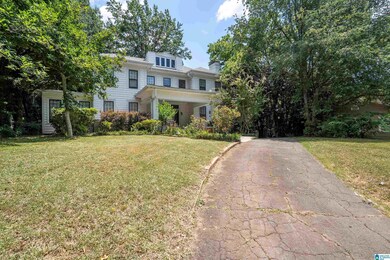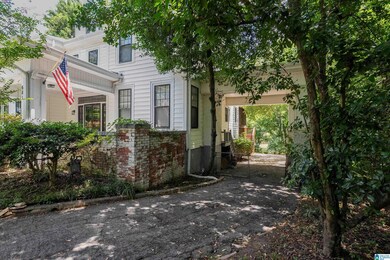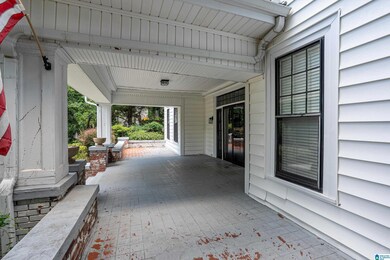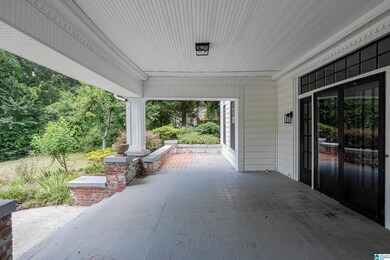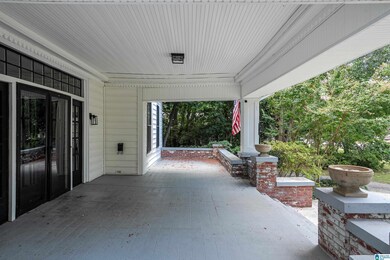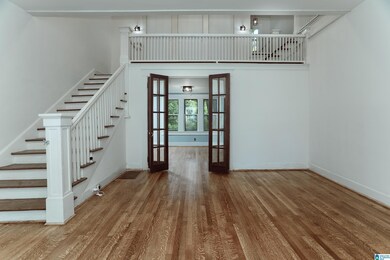681 Idlewild Cir Birmingham, AL 35205
Glen Iris NeighborhoodEstimated payment $3,019/month
Highlights
- 0.66 Acre Lot
- Covered Deck
- Attic
- Fireplace in Primary Bedroom
- Wood Flooring
- Sun or Florida Room
About This Home
Glen Iris affords some of the most historic houses in Birmingham, and Idlewild Circle is the belle of Glen Iris. The house reflects a time when houses were built to owner specifications with attention to detail and features not found in houses of the day, like tall ceilings, extra-large rooms, and the lots were ample for gardening, privacy & entertaining. This 4 BR/2.5 Bath beauty sits on .66 usable acre lot, with an easy commute to UAB. New roof and plumbing and wiring were updated in 2013! From the full light entry doors that were replicated to the original design, covered front porch, & magnificent foyer and staircase, character abounds calling forth the sense of a time of elegance and a different lifestyle. The amenities are all there! Updated kitchen & baths, so that’s all done for you. Gleaming HW’s throughout! The screened porch overlooking the backyard is fabulous for morning coffee or private dinners. Sellers had hoped to stay but work called elsewhere.
Home Details
Home Type
- Single Family
Est. Annual Taxes
- $2,952
Year Built
- Built in 1890
Lot Details
- 0.66 Acre Lot
- Fenced Yard
Home Design
- Vinyl Siding
Interior Spaces
- 2-Story Property
- Crown Molding
- Smooth Ceilings
- Recessed Lighting
- Wood Burning Fireplace
- Gas Fireplace
- Window Treatments
- French Doors
- Family Room with Fireplace
- 3 Fireplaces
- Living Room with Fireplace
- Breakfast Room
- Dining Room
- Home Office
- Sun or Florida Room
- Pull Down Stairs to Attic
Kitchen
- Gas Cooktop
- Stove
- Built-In Microwave
- Dishwasher
- Kitchen Island
- Stone Countertops
- Disposal
Flooring
- Wood
- Tile
Bedrooms and Bathrooms
- 4 Bedrooms
- Fireplace in Primary Bedroom
- Primary Bedroom Upstairs
- Bathtub and Shower Combination in Primary Bathroom
Laundry
- Laundry Room
- Laundry on main level
- Washer and Electric Dryer Hookup
Unfinished Basement
- Partial Basement
- Stone or Rock in Basement
- Natural lighting in basement
Parking
- Garage on Main Level
- Circular Driveway
- Off-Street Parking
Outdoor Features
- Covered Deck
- Screened Deck
- Covered Patio or Porch
Schools
- Glen Iris Elementary School
- Washington Middle School
- Parker High School
Utilities
- Central Heating and Cooling System
- Two Heating Systems
- Gas Water Heater
Community Details
- Community Playground
- Park
- Trails
Listing and Financial Details
- Visit Down Payment Resource Website
- Assessor Parcel Number 29-00-11-1-001-003.000
Map
Home Values in the Area
Average Home Value in this Area
Tax History
| Year | Tax Paid | Tax Assessment Tax Assessment Total Assessment is a certain percentage of the fair market value that is determined by local assessors to be the total taxable value of land and additions on the property. | Land | Improvement |
|---|---|---|---|---|
| 2024 | $2,952 | $41,700 | -- | -- |
| 2022 | $2,298 | $32,680 | $15,510 | $17,170 |
| 2021 | $1,966 | $28,090 | $15,840 | $12,250 |
| 2020 | $1,966 | $28,090 | $15,840 | $12,250 |
| 2019 | $1,966 | $31,600 | $0 | $0 |
| 2018 | $2,003 | $28,620 | $0 | $0 |
| 2017 | $2,003 | $28,620 | $0 | $0 |
| 2016 | $2,003 | $34,380 | $0 | $0 |
| 2015 | $2,421 | $32,500 | $0 | $0 |
| 2014 | $1,813 | $27,040 | $0 | $0 |
| 2013 | $1,813 | $27,040 | $0 | $0 |
Property History
| Date | Event | Price | List to Sale | Price per Sq Ft | Prior Sale |
|---|---|---|---|---|---|
| 08/03/2025 08/03/25 | For Sale | $525,000 | +29.6% | $166 / Sq Ft | |
| 06/30/2022 06/30/22 | Sold | $405,000 | +2.5% | $126 / Sq Ft | View Prior Sale |
| 05/25/2022 05/25/22 | For Sale | $395,000 | +38.6% | $123 / Sq Ft | |
| 04/30/2015 04/30/15 | Sold | $285,000 | -7.8% | $90 / Sq Ft | View Prior Sale |
| 04/01/2015 04/01/15 | Pending | -- | -- | -- | |
| 03/15/2015 03/15/15 | For Sale | $309,000 | -- | $97 / Sq Ft |
Purchase History
| Date | Type | Sale Price | Title Company |
|---|---|---|---|
| Warranty Deed | $485,000 | -- | |
| Warranty Deed | $405,000 | -- | |
| Warranty Deed | $285,000 | -- |
Mortgage History
| Date | Status | Loan Amount | Loan Type |
|---|---|---|---|
| Previous Owner | $405,000 | New Conventional | |
| Previous Owner | $228,000 | New Conventional |
Source: Greater Alabama MLS
MLS Number: 21427124
APN: 29-00-11-1-001-003.000
- 679 Idlewild Cir
- 690 Idlewild Cir
- 1034 16th Ave S
- 1424 10th Place S
- 604 10th Ave S
- 731 10th Ave S
- 604 Green Springs Ave S
- 608 9th Ct S
- 1011 Green Springs Ave S
- 1428 11th Place S
- 621 9th Ave S
- 1618 Cullom St S
- 1710 Cullom St S
- 1703 Cullom St S
- 1138 14th Ave S
- 507 Green Springs Ave S
- 632 22nd Ave S
- 1173 18th Ave S
- 1507 12th St S
- 1109 Cullom St S
- 684 Idlewild Cir
- 529 10th Ave S
- 1636 11th Place S Unit Artistic One-Bedroom
- 416 10th Ave S
- 1801 11th Place S
- 1101 10th Place S
- 701 9th Ave S
- 1028 10th Ave S
- 725 9th Ave S
- 1144 16th Ave S
- 101 Penthouse Dr
- 1200 18th Ave S
- 1504 12th St S Unit A
- 1504 12th St S Unit B
- 1504 12th St S Unit D
- 1504 12th St S Unit C
- 1321 17th Ave S
- 1316 18th Ave S
- 1322 15th Ave S
- 1331-1355 14th Ave S

