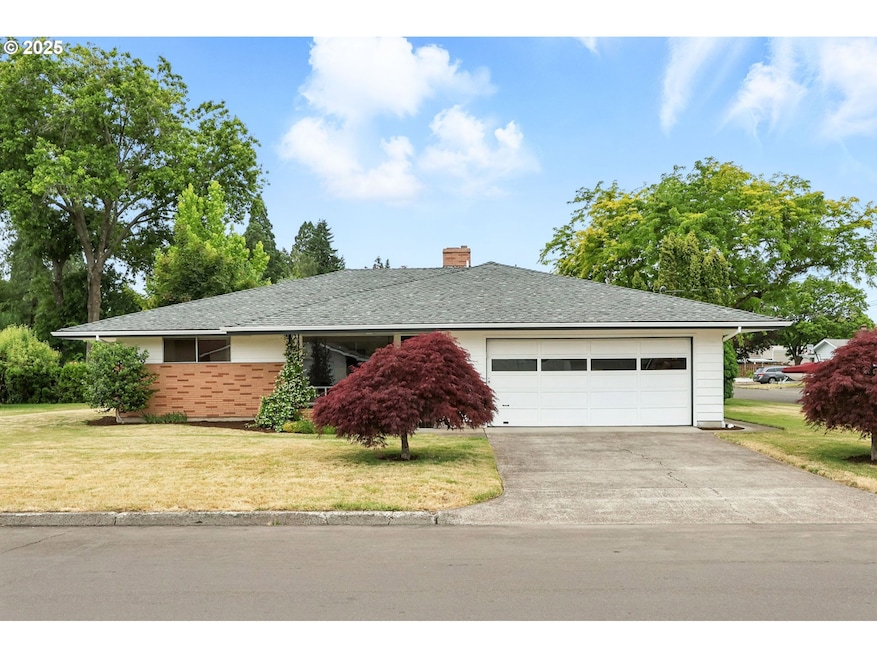681 NE Delsey Rd Hillsboro, OR 97124
Northwest Hillsboro NeighborhoodEstimated payment $3,045/month
Highlights
- Wood Flooring
- Quartz Countertops
- No HOA
- Corner Lot
- Private Yard
- First Floor Utility Room
About This Home
Charming single-level home in the heart of Hillsboro! Step into this beautifully maintained 1960’s gem. Full of character and curb appeal, this lovingly cared-for home leaves no detail overlooked. From the inviting, covered front porch you step into the cozy family room- with hardwood floors and built-in shelves. Follow into the secondary living space, anchored by a classic, wood-burning brick fireplace.The updated kitchen features new quartz countertops, a modern sink and faucet, tile flooring and new trim, freshly painted cabinets with updated pulls, stylish backsplash, and a new dishwasher and refrigerator. Enjoy meals in the sunny dining nook just off the kitchen.This home offers three comfortable bedrooms and two updated bathrooms with tile floors, new trim, sinks and faucets, and updated lighting. The spacious corner lot includes a generous yard, concrete patio, and mature landscaping—perfect for outdoor relaxation, entertaining, or gardening. Additional upgrades include a renovated laundry room with quartz counters and utility sink, new solid core front and side doors, fresh interior paint, refinished wood trim around the doors and windows, a new garage door opener, and updated light fixtures throughout. An unbeatable location—just minutes from growing downtown Hillsboro’s shops, restaurants, breweries, food carts, Hare Field, and the vibrant Tuesday and Saturday farmers markets. [Home Energy Score = 4. HES Report at
Home Details
Home Type
- Single Family
Est. Annual Taxes
- $3,333
Year Built
- Built in 1963
Lot Details
- 6,969 Sq Ft Lot
- Corner Lot
- Level Lot
- Private Yard
Parking
- 2 Car Attached Garage
- Garage Door Opener
- Driveway
- On-Street Parking
Home Design
- Composition Roof
- Cedar
Interior Spaces
- 1,506 Sq Ft Home
- 1-Story Property
- Wood Burning Fireplace
- Family Room
- Living Room
- Dining Room
- First Floor Utility Room
- Laundry Room
- Crawl Space
Kitchen
- Built-In Oven
- Range Hood
- Dishwasher
- Quartz Countertops
- Tile Countertops
Flooring
- Wood
- Wall to Wall Carpet
- Tile
Bedrooms and Bathrooms
- 3 Bedrooms
- 2 Full Bathrooms
Accessible Home Design
- Accessibility Features
- Level Entry For Accessibility
- Minimal Steps
Schools
- Lincoln Elementary School
- Evergreen Middle School
- Glencoe High School
Utilities
- No Cooling
- 95% Forced Air Heating System
- Heating System Uses Gas
- Electric Water Heater
Additional Features
- Green Certified Home
- Patio
Community Details
- No Home Owners Association
Listing and Financial Details
- Assessor Parcel Number R696321
Map
Home Values in the Area
Average Home Value in this Area
Tax History
| Year | Tax Paid | Tax Assessment Tax Assessment Total Assessment is a certain percentage of the fair market value that is determined by local assessors to be the total taxable value of land and additions on the property. | Land | Improvement |
|---|---|---|---|---|
| 2025 | $3,333 | $203,940 | -- | -- |
| 2024 | $3,239 | $198,000 | -- | -- |
| 2023 | $3,239 | $192,240 | $0 | $0 |
| 2022 | $3,151 | $192,240 | $0 | $0 |
| 2021 | $3,088 | $181,220 | $0 | $0 |
| 2020 | $3,021 | $175,950 | $0 | $0 |
| 2019 | $2,935 | $170,830 | $0 | $0 |
| 2018 | $2,809 | $165,860 | $0 | $0 |
| 2017 | $2,707 | $161,030 | $0 | $0 |
| 2016 | $2,633 | $156,340 | $0 | $0 |
| 2015 | $2,527 | $151,790 | $0 | $0 |
| 2014 | $2,513 | $147,370 | $0 | $0 |
Property History
| Date | Event | Price | Change | Sq Ft Price |
|---|---|---|---|---|
| 09/19/2025 09/19/25 | Price Changed | $524,000 | -2.8% | $348 / Sq Ft |
| 07/15/2025 07/15/25 | For Sale | $539,000 | 0.0% | $358 / Sq Ft |
| 07/05/2025 07/05/25 | Pending | -- | -- | -- |
| 06/13/2025 06/13/25 | For Sale | $539,000 | -- | $358 / Sq Ft |
Source: Regional Multiple Listing Service (RMLS)
MLS Number: 214602101
APN: R0696321
- 1269 NE Grant St
- 1184 NE Turner Dr
- 624 NE Edison St
- 874 NE 6th Dr
- 885 NE Baldwin St
- 1005 NE Cornell Rd
- 461 NE 16th Ave
- 511 NE Lincoln St
- 960 E Main St
- 121 SE 8th Ave
- 420 NE Jackson St
- 325 NE Edison St
- 665 NE 3rd Ave
- 1112 E Main St
- 354 NE Jackson St
- 1242 NE Parkside Dr
- 1670 NE Jackson School Rd
- 341 NE 3rd Ave
- 1722 NE Jackson School Rd
- 1 NE 3rd Ave
- 121 SE 8th Ave
- 390 SE Main St
- 357 S 1st Ave
- 160 SE Washington St
- 110 SE Washington St
- 148 NE 24th Ave
- 1535 SE Maple St
- 1401 NE Carlaby Way
- 1605 SE Maple St
- 937 SE Elina Ave
- 1928 NE 49th Way
- 1225 NE 51st Ave
- 5300 E Main St
- 5502 NE Hidden Creek Dr
- 2111 NE Shute Rd
- 2065 SE 44th Ave
- 674 SE 57th Ave
- 967 NE Orenco Station Loop
- 6199 NE Alder St
- 1299 NE Orenco Station Pkwy







