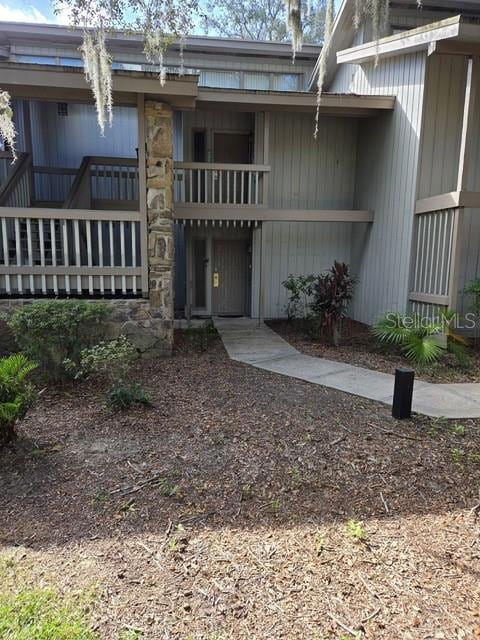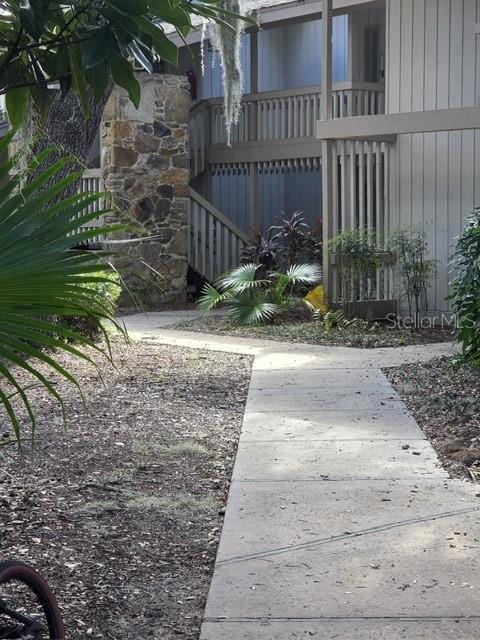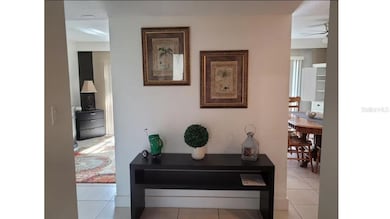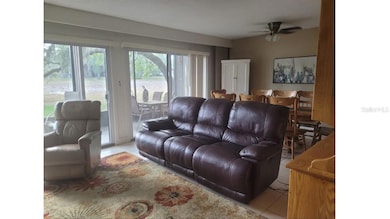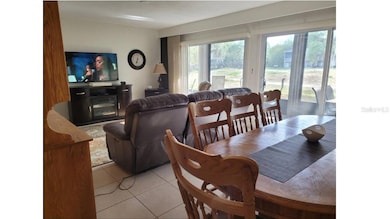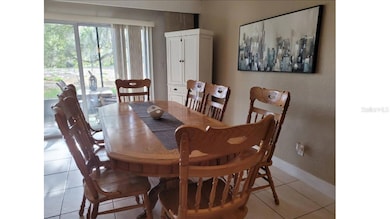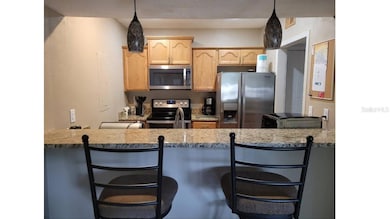681 Olde Camelot Cir Unit 3270-1 Haines City, FL 33844
Estimated payment $1,374/month
Highlights
- Golf Course Community
- Tennis Courts
- Screened Patio
- Community Pool
- Rear Porch
- Living Room
About This Home
Welcome to 681 Olde Camelot Cir #3270-1—an inviting 2-bed, 2-bath retreat set in a friendly golf community. Thoughtfully designed, the home blends timeless charm with a bright, open feel. A generous living/dining area flows effortlessly for everyday living or weekend getaways. Make it your winter escape or your full-time heaven in sunny Florida. Entertaining is easy, and two well-sized bedrooms—each with convenient bath access, ensures excellent privacy for guests, a home office, or a peaceful primary suite.
Quality updates completed in 2021–2022 elevate comfort and convenience: custom golf-cart storage, a new A/C (2021) for cool, efficient summers, sleek sliding doors (2022) that invite in natural light, and custom touches on the screened patio (2021) for breezy indoor–outdoor living.
Step outside and you’re moments from rolling fairways, mature oaks, and that relaxed Camelot vibe—perfect for morning rounds, sunset strolls, and easy Florida living. You’re close to shopping, dining, lakes, and major corridors (US-27/I-4), putting Central Florida adventures—theme parks, beaches, and charming downtowns—within comfortable reach.
Listing Agent
EMPIRE NETWORK REALTY Brokerage Phone: 407-440-3798 License #3462949 Listed on: 10/28/2025

Property Details
Home Type
- Condominium
Est. Annual Taxes
- $824
Year Built
- Built in 1979
Lot Details
- East Facing Home
HOA Fees
- $467 Monthly HOA Fees
Home Design
- Entry on the 1st floor
- Slab Foundation
- Frame Construction
- Shingle Roof
Interior Spaces
- 1,123 Sq Ft Home
- 2-Story Property
- Sliding Doors
- Living Room
Kitchen
- Range
- Microwave
- Dishwasher
Flooring
- Tile
- Vinyl
Bedrooms and Bathrooms
- 2 Bedrooms
- 2 Full Bathrooms
Laundry
- Laundry in Kitchen
- Dryer
- Washer
Outdoor Features
- Screened Patio
- Outdoor Storage
- Rear Porch
Utilities
- Central Heating and Cooling System
- Thermostat
- Cable TV Available
Listing and Financial Details
- Visit Down Payment Resource Website
- Tax Lot A
- Assessor Parcel Number 28-28-06-934970-032710
Community Details
Overview
- Association fees include pool, escrow reserves fund, maintenance structure, ground maintenance, pest control, recreational facilities, sewer, trash
- Nasiba Cassidy Association, Phone Number (863) 422-0166
- Visit Association Website
- Grenelefe Camelot Condo Ph 03 Subdivision
- The community has rules related to allowable golf cart usage in the community
Recreation
- Golf Course Community
- Tennis Courts
- Community Pool
Pet Policy
- 2 Pets Allowed
- Breed Restrictions
Map
Home Values in the Area
Average Home Value in this Area
Tax History
| Year | Tax Paid | Tax Assessment Tax Assessment Total Assessment is a certain percentage of the fair market value that is determined by local assessors to be the total taxable value of land and additions on the property. | Land | Improvement |
|---|---|---|---|---|
| 2025 | $824 | $47,260 | $100 | $47,160 |
| 2024 | $757 | $48,026 | -- | -- |
| 2023 | $757 | $43,660 | $100 | $43,560 |
| 2022 | $631 | $31,713 | $0 | $0 |
| 2021 | $572 | $28,830 | $0 | $0 |
| 2020 | $535 | $27,860 | $100 | $27,760 |
| 2018 | $448 | $21,660 | $100 | $21,560 |
| 2017 | $367 | $16,260 | $0 | $0 |
| 2016 | $380 | $16,060 | $0 | $0 |
| 2015 | $231 | $15,260 | $0 | $0 |
| 2014 | $382 | $18,060 | $0 | $0 |
Property History
| Date | Event | Price | List to Sale | Price per Sq Ft | Prior Sale |
|---|---|---|---|---|---|
| 10/28/2025 10/28/25 | For Sale | $159,000 | -11.7% | $142 / Sq Ft | |
| 11/09/2022 11/09/22 | Sold | $180,000 | -2.7% | $160 / Sq Ft | View Prior Sale |
| 10/16/2022 10/16/22 | Pending | -- | -- | -- | |
| 09/30/2022 09/30/22 | Price Changed | $185,000 | -2.6% | $165 / Sq Ft | |
| 09/30/2022 09/30/22 | For Sale | $190,000 | 0.0% | $169 / Sq Ft | |
| 08/08/2022 08/08/22 | Pending | -- | -- | -- | |
| 07/21/2022 07/21/22 | For Sale | $190,000 | -- | $169 / Sq Ft |
Purchase History
| Date | Type | Sale Price | Title Company |
|---|---|---|---|
| Warranty Deed | $180,000 | Watson Title Services | |
| Warranty Deed | $2,642 | None Listed On Document | |
| Warranty Deed | $69,000 | Integrity First Title Llc Da | |
| Warranty Deed | $55,000 | Executive Title Ctrl Fl Inc | |
| Special Warranty Deed | $31,000 | Reo Title Company Of Fl Llc | |
| Deed In Lieu Of Foreclosure | $70,600 | Attorney | |
| Warranty Deed | $177,500 | Polk Professional Title Ins | |
| Corporate Deed | $96,000 | Lawyers Title Ins |
Mortgage History
| Date | Status | Loan Amount | Loan Type |
|---|---|---|---|
| Previous Owner | $76,800 | Fannie Mae Freddie Mac |
Source: Stellar MLS
MLS Number: O6355912
APN: 28-28-06-934970-032710
- 686 Olde Camelot Cir Unit 3275-6
- 337 Birch Way Unit 337
- 669 Olde Camelot Cir Unit 669
- 4066 Abbey Ct
- 3377 Camelot Dr Unit 3377
- 501 Maple Leaf Ct Unit 501A
- 3317 Camelot Dr
- 553 Maple Leaf Ct Unit 553
- 181 Palm View Ct Unit 3460/1
- 4186 Abbey Ct Unit 4186
- 806 Pinewood Ct Unit 3135/6
- 816 Pinewood Ct Unit 3126
- 163 Palm View Ct Unit 3483/4
- 821 Pinewood Ct Unit 821
- 3566 Camelot Dr Unit 6
- 402 Cypress Dr
- 2297 Burnway Rd Unit 2297
- 2266 Burnway Rd Unit 2266
- 48 Aspen Dr Unit 48
- 38 Grenewood Ln
- 3353 Camelot Dr Unit 3353
- 4121 Abbey Ct
- 3317 Camelot Dr
- 806 Pinewood Ct Unit 3135/6
- 176 Palm View Ct Unit 3475/6
- 3119 Camelot Dr
- 50 Aspen Dr Unit 50
- 2241 Burnway Rd
- 2362 Burnway Rd Unit 2362
- 2366 Burnway Rd Unit 2366
- 5023 Sherwood Ln Unit 3933/4
- 1092 Patriot Loop
- 1346 Normandy Dr
- 1420 Kissimmee Ct
- 1806 Superior Ct
- 1804 Peace Place
- 1401 Kissimmee Ct
- 17201 Indian Creek Dr Unit 17201
- 1424 Kissimmee Ct
- 11102 Indian Creek Dr Unit C11
