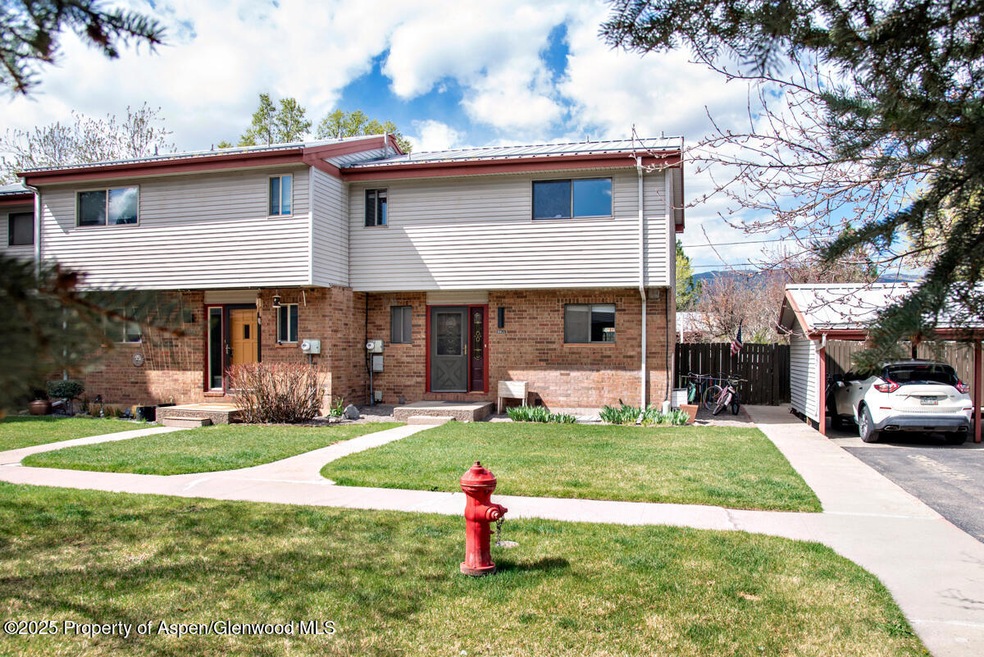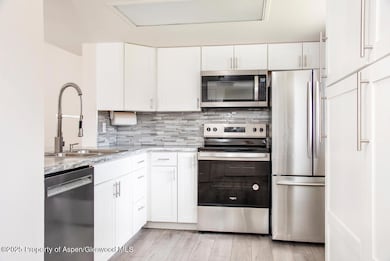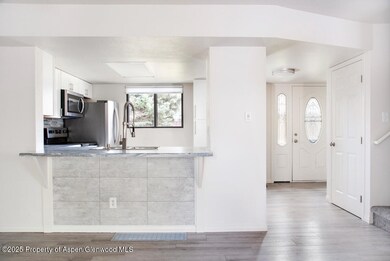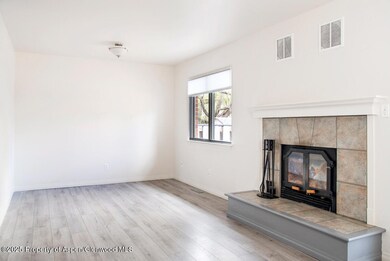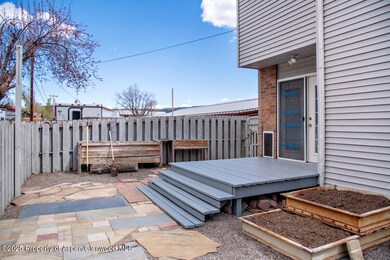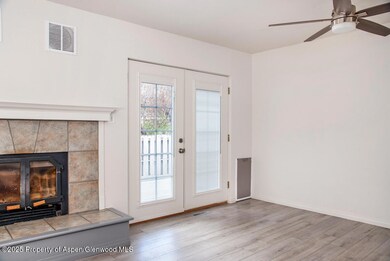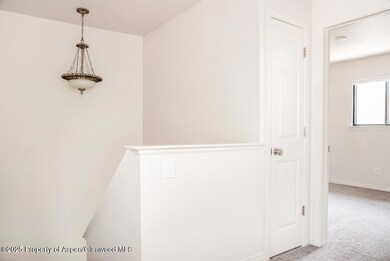
681 S 2nd St Unit A Carbondale, CO 81623
Carbondale NeighborhoodHighlights
- Green Building
- Ceiling Fan
- Wood Burning Fireplace
- Forced Air Heating System
- Property is in excellent condition
About This Home
As of June 2025-- Beautifully remodeled, 4 bedroom, 3.5 bath, END UNIT townhome in a fantastic location- close to the schools, the 3rd Street Center and an easy walk or bike ride to all the fun of Downtown Carbondale. This property was remodeled in 2019, and all rooms were just freshly painted. A Wood Burning fireplace is the centerpiece of the living room and there are french doors leading to the patio and fenced back yard. Low maintenance backyard is graveled and has several raised planting beds awaiting your green thumb (apply for a community garden plot behind the nearby 3rd St Center and you can have even more space to grow). 1848 square foot and 3 level floorplan gives everyone room to spread out- there are 3 sunny bedrooms and 2 baths upstairs. The lower level has a bedroom, full bath, den and project room. Seller just added throughful touches like new blinds, silver hardware throughout the property and a new dog door in the living room. 1 assigned carport parking space and 1 assigned uncovered parking space, both close to the unit. This is a great place to call home or purchase it and provide much needed worker housing.
Last Agent to Sell the Property
Engel & Volkers Roaring Fork Brokerage Phone: (970) 927-9955 License #EA100025291 Listed on: 04/25/2025

Townhouse Details
Home Type
- Townhome
Est. Annual Taxes
- $2,717
Year Built
- Built in 1974
Lot Details
- 1,711 Sq Ft Lot
- Property is in excellent condition
HOA Fees
- $300 Monthly HOA Fees
Interior Spaces
- 1,848 Sq Ft Home
- 3-Story Property
- Ceiling Fan
- Wood Burning Fireplace
- Window Treatments
- Laundry in Basement
Kitchen
- Oven
- Range
- Microwave
- Dishwasher
Bedrooms and Bathrooms
- 4 Bedrooms
Laundry
- Dryer
- Washer
Parking
- 2 Parking Spaces
- Carport
- Assigned Parking
Eco-Friendly Details
- Green Building
Utilities
- No Cooling
- Forced Air Heating System
- Heating System Uses Natural Gas
Listing and Financial Details
- Assessor Parcel Number 246303104019
- Seller Concessions Offered
Community Details
Overview
- Association fees include contingency fund, sewer, insurance, trash
- Sopris Park Townhomes Subdivision
Pet Policy
- Only Owners Allowed Pets
Ownership History
Purchase Details
Home Financials for this Owner
Home Financials are based on the most recent Mortgage that was taken out on this home.Purchase Details
Home Financials for this Owner
Home Financials are based on the most recent Mortgage that was taken out on this home.Purchase Details
Home Financials for this Owner
Home Financials are based on the most recent Mortgage that was taken out on this home.Purchase Details
Purchase Details
Home Financials for this Owner
Home Financials are based on the most recent Mortgage that was taken out on this home.Purchase Details
Purchase Details
Purchase Details
Similar Homes in Carbondale, CO
Home Values in the Area
Average Home Value in this Area
Purchase History
| Date | Type | Sale Price | Title Company |
|---|---|---|---|
| Warranty Deed | $843,000 | Title Company Of The Rockies | |
| Warranty Deed | $417,000 | Title Company The Rockies | |
| Special Warranty Deed | $177,000 | Wtg | |
| Special Warranty Deed | -- | None Available | |
| Trustee Deed | -- | None Available | |
| Warranty Deed | $260,000 | Land Title Guarantee Company | |
| Deed | $185,000 | -- | |
| Deed | $80,000 | -- | |
| Deed | $36,800 | -- |
Mortgage History
| Date | Status | Loan Amount | Loan Type |
|---|---|---|---|
| Open | $512,000 | New Conventional | |
| Previous Owner | $193,250 | New Conventional | |
| Previous Owner | $50,000 | Future Advance Clause Open End Mortgage | |
| Previous Owner | $180,612 | New Conventional | |
| Previous Owner | $61,263 | Unknown | |
| Previous Owner | $362,355 | FHA | |
| Previous Owner | $345,413 | Unknown | |
| Previous Owner | $265,550 | VA |
Property History
| Date | Event | Price | Change | Sq Ft Price |
|---|---|---|---|---|
| 06/10/2025 06/10/25 | Sold | $843,000 | -1.6% | $456 / Sq Ft |
| 04/25/2025 04/25/25 | For Sale | $857,000 | +105.5% | $464 / Sq Ft |
| 08/19/2019 08/19/19 | Sold | $417,000 | -4.0% | $226 / Sq Ft |
| 07/19/2019 07/19/19 | Pending | -- | -- | -- |
| 05/31/2019 05/31/19 | For Sale | $434,444 | +145.4% | $235 / Sq Ft |
| 06/07/2012 06/07/12 | Sold | $177,000 | +18.0% | $97 / Sq Ft |
| 04/17/2012 04/17/12 | Pending | -- | -- | -- |
| 04/07/2012 04/07/12 | For Sale | $150,000 | -- | $82 / Sq Ft |
Tax History Compared to Growth
Tax History
| Year | Tax Paid | Tax Assessment Tax Assessment Total Assessment is a certain percentage of the fair market value that is determined by local assessors to be the total taxable value of land and additions on the property. | Land | Improvement |
|---|---|---|---|---|
| 2024 | $2,717 | $33,700 | $8,150 | $25,550 |
| 2023 | $2,717 | $33,700 | $8,150 | $25,550 |
| 2022 | $2,514 | $28,820 | $7,650 | $21,170 |
| 2021 | $2,549 | $29,650 | $7,870 | $21,780 |
| 2020 | $2,332 | $28,530 | $5,360 | $23,170 |
| 2019 | $2,351 | $28,530 | $5,360 | $23,170 |
| 2018 | $1,875 | $23,030 | $5,400 | $17,630 |
| 2017 | $1,747 | $23,030 | $5,400 | $17,630 |
| 2016 | $1,791 | $23,190 | $4,460 | $18,730 |
| 2015 | $1,816 | $23,190 | $4,460 | $18,730 |
| 2014 | -- | $14,070 | $2,150 | $11,920 |
Agents Affiliated with this Home
-
Stacey McLendon Craft
S
Seller's Agent in 2025
Stacey McLendon Craft
Engel & Volkers Roaring Fork
(970) 445-8032
1 in this area
35 Total Sales
-
Montana Crady
M
Buyer's Agent in 2025
Montana Crady
Douglas Elliman Real Estate-Hyman Ave
(630) 347-7106
1 in this area
3 Total Sales
-
S
Seller's Agent in 2019
Sherry Rubin
Coldwell Banker Mason Morse-Carbondale
-
C
Seller's Agent in 2012
Camey Whalen
ERA Herman Group Hampden/Cheyenne
Map
Source: Aspen Glenwood MLS
MLS Number: 187881
APN: R340364
- 349 Crystal Cir
- 1555 Colorado 133
- 189 Capitol Ave
- 89 Meadow Wood Dr Unit C-2
- 413 Settlement Ln
- 54 Ferguson Dr
- 584 Grace Dr
- 85 Meadowood Dr Unit A3
- 674 N Bridge Dr
- 156 Garfield Ave
- 1199 Vitos Way
- 1185 Heritage Dr
- Tbd County Road 100
- 311 Main St Unit STE 300
- 22 Heritage Ct
- 1229 Heritage Dr
- 0 4th St Unit 188640
- 3480 Crystal Bridge Dr
- 42 Crystal Canyon Dr
- 610 Colorado Ave
