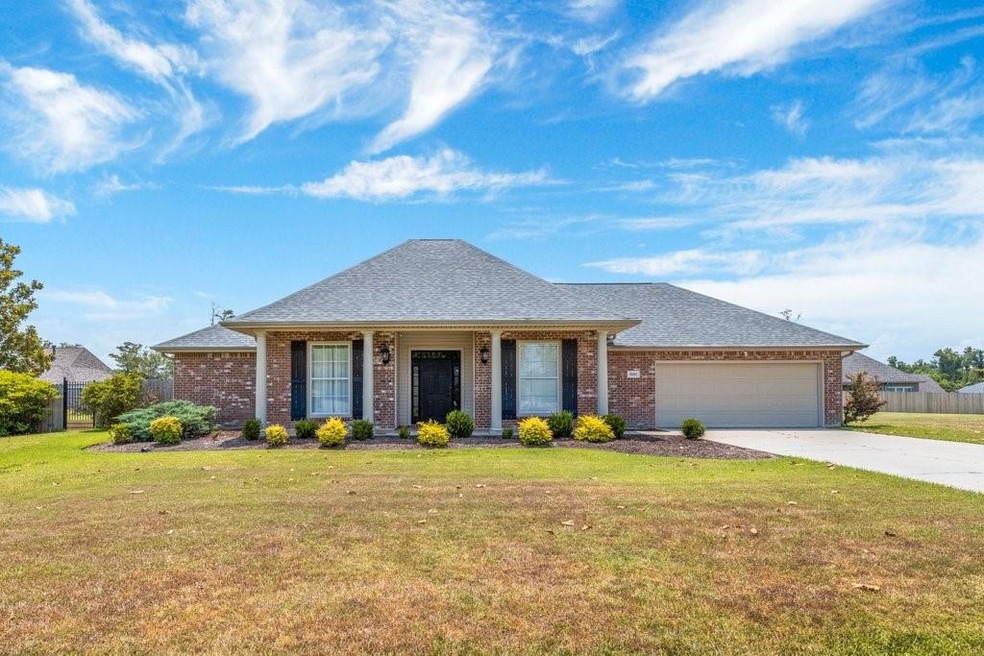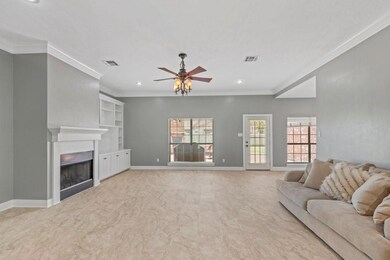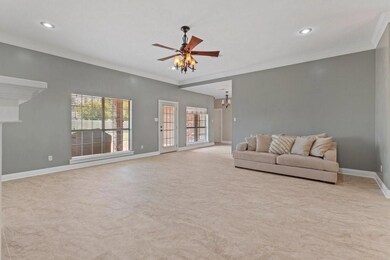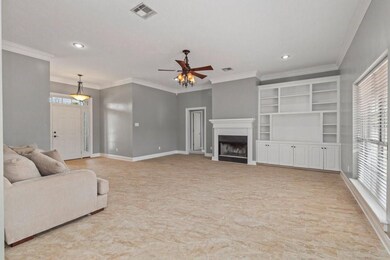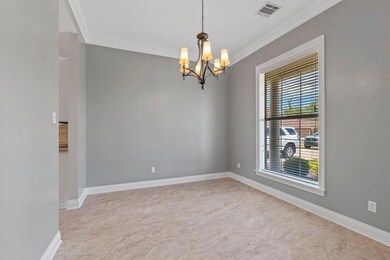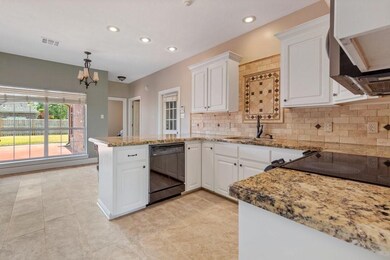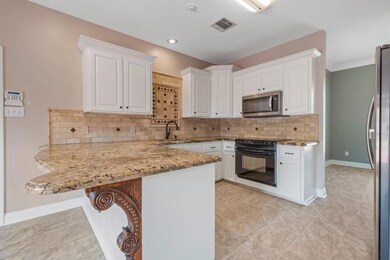
681 S Tillie Rd Lake Charles, LA 70611
Moss Bluff NeighborhoodHighlights
- Acadian Style Architecture
- No HOA
- Home Security System
- Moss Bluff Elementary School Rated A-
- Concrete Porch or Patio
- Central Heating and Cooling System
About This Home
As of June 2025Come check out this extremely well maintained home in the established Shady Creek Subdivision. This Moss Bluff beauty sits on a large ½ acre lot, complete with a privacy fence. Just inside the foyer sits an oversized living room with a wood burning fireplace, custom wood built-ins and 10 foot ceilings. Custom cabinets in the beautiful kitchen compliment the gorgeous granite countertops and ceramic backsplash. Eat your meals on a barstool at the counter, in your breakfast nook or your formal dinning room. This home has all 3. The master suite is complimented with tray ceilings, large walk in closet, double vanities in the bathroom, jetted tub and a stand alone shower. You can relax in peace and quite as the split floor plan locates the second and third bedrooms on the opposite side of the house. Both the 2nd and 3rd bedroom are quite large and both are sporting walk in closets. The backyard boasts a lovely patio with a fireplace and brick ledge seating. Perfect for snuggling up around the fire or hosting some awesome outdoor parties. This home has it all! Call today for your showing!
Home Details
Home Type
- Single Family
Est. Annual Taxes
- $1,578
Year Built
- Built in 2004
Lot Details
- 0.5 Acre Lot
- Lot Dimensions are 162x136
- Rectangular Lot
Home Design
- Acadian Style Architecture
- Brick Exterior Construction
- Slab Foundation
- Shingle Roof
Interior Spaces
- 2,149 Sq Ft Home
- 1-Story Property
- Ceiling Fan
- Wood Burning Fireplace
- Home Security System
Kitchen
- Range Hood
- Microwave
- Dishwasher
Bedrooms and Bathrooms
- 3 Bedrooms
- 2 Full Bathrooms
Parking
- Garage
- Parking Available
Outdoor Features
- Concrete Porch or Patio
Schools
- Moss Bluff Elementary And Middle School
- Sam Houston High School
Utilities
- Central Heating and Cooling System
- Mechanical Septic System
Community Details
- No Home Owners Association
- Shady Creek Subdivision
Listing and Financial Details
- Tax Lot 3
- Assessor Parcel Number 01362657
Ownership History
Purchase Details
Home Financials for this Owner
Home Financials are based on the most recent Mortgage that was taken out on this home.Purchase Details
Home Financials for this Owner
Home Financials are based on the most recent Mortgage that was taken out on this home.Purchase Details
Home Financials for this Owner
Home Financials are based on the most recent Mortgage that was taken out on this home.Similar Homes in Lake Charles, LA
Home Values in the Area
Average Home Value in this Area
Purchase History
| Date | Type | Sale Price | Title Company |
|---|---|---|---|
| Deed | $315,000 | Reliant Title | |
| Deed | $315,000 | Reliant Title | |
| Deed | $300,000 | -- | |
| Cash Sale Deed | $256,000 | First American Title |
Mortgage History
| Date | Status | Loan Amount | Loan Type |
|---|---|---|---|
| Open | $315,000 | VA | |
| Closed | $315,000 | VA | |
| Previous Owner | $32,303 | New Conventional | |
| Previous Owner | $251,363 | FHA | |
| Previous Owner | $77,527 | Unknown | |
| Previous Owner | $195,300 | New Conventional | |
| Previous Owner | $10,000 | Unknown |
Property History
| Date | Event | Price | Change | Sq Ft Price |
|---|---|---|---|---|
| 06/12/2025 06/12/25 | Sold | -- | -- | -- |
| 05/08/2025 05/08/25 | Pending | -- | -- | -- |
| 04/01/2025 04/01/25 | For Sale | $315,000 | 0.0% | $157 / Sq Ft |
| 10/03/2022 10/03/22 | Sold | -- | -- | -- |
| 09/14/2022 09/14/22 | Pending | -- | -- | -- |
| 09/07/2022 09/07/22 | Price Changed | $315,000 | -3.1% | $147 / Sq Ft |
| 08/16/2022 08/16/22 | Price Changed | $325,000 | -1.5% | $151 / Sq Ft |
| 07/25/2022 07/25/22 | Price Changed | $330,000 | -1.5% | $154 / Sq Ft |
| 06/17/2022 06/17/22 | For Sale | $335,000 | -- | $156 / Sq Ft |
Tax History Compared to Growth
Tax History
| Year | Tax Paid | Tax Assessment Tax Assessment Total Assessment is a certain percentage of the fair market value that is determined by local assessors to be the total taxable value of land and additions on the property. | Land | Improvement |
|---|---|---|---|---|
| 2024 | $1,578 | $22,180 | $4,320 | $17,860 |
| 2023 | $1,578 | $22,180 | $4,320 | $17,860 |
| 2022 | $1,551 | $22,180 | $4,320 | $17,860 |
| 2021 | $1,628 | $22,180 | $4,320 | $17,860 |
| 2020 | $2,202 | $20,220 | $4,150 | $16,070 |
| 2019 | $2,388 | $21,860 | $4,000 | $17,860 |
| 2018 | $1,572 | $21,860 | $4,000 | $17,860 |
| 2017 | $2,426 | $21,860 | $4,000 | $17,860 |
| 2016 | $2,021 | $21,860 | $4,000 | $17,860 |
| 2015 | $2,021 | $18,100 | $3,300 | $14,800 |
Agents Affiliated with this Home
-

Seller's Agent in 2025
Megan Dickerson
Bricks & Mortar- Real Estate
(337) 529-2812
1 in this area
8 Total Sales
-
Z
Buyer's Agent in 2025
Zachary Marceaux
Bricks & Mortar- Real Estate
(337) 368-6425
1 in this area
27 Total Sales
-
J
Seller's Agent in 2022
Jenee Warner
RE/MAX
(337) 853-2941
5 in this area
19 Total Sales
-

Buyer's Agent in 2022
Lydia Holland
RE/MAX
(337) 794-7848
48 in this area
516 Total Sales
Map
Source: Greater Southern MLS
MLS Number: SWL22004901
APN: 01362657
- 633 N Jovita Rd
- 0 You Winn Rd
- 650 You Winn Rd
- 636 You Winn Rd
- 1048 N Berryvine Ln
- 1026 N Berryvine Ln
- 876 Gold Finch Way
- 720 You Winn Rd
- 419 You Winn Rd
- 803 Hummingbird Cove
- 983 Saint James Dr
- 801 Gold Finch Way
- 0 Telephone Rd Unit SWL25002423
- 1153 You Winn Rd
- 324 Believers Ln
- 1316 Georgia Rd
- 1352 Georgia Rd
- 1274 Walnut Dr
- 1038 Blackwood Ct
- 1366 Georgia Rd
