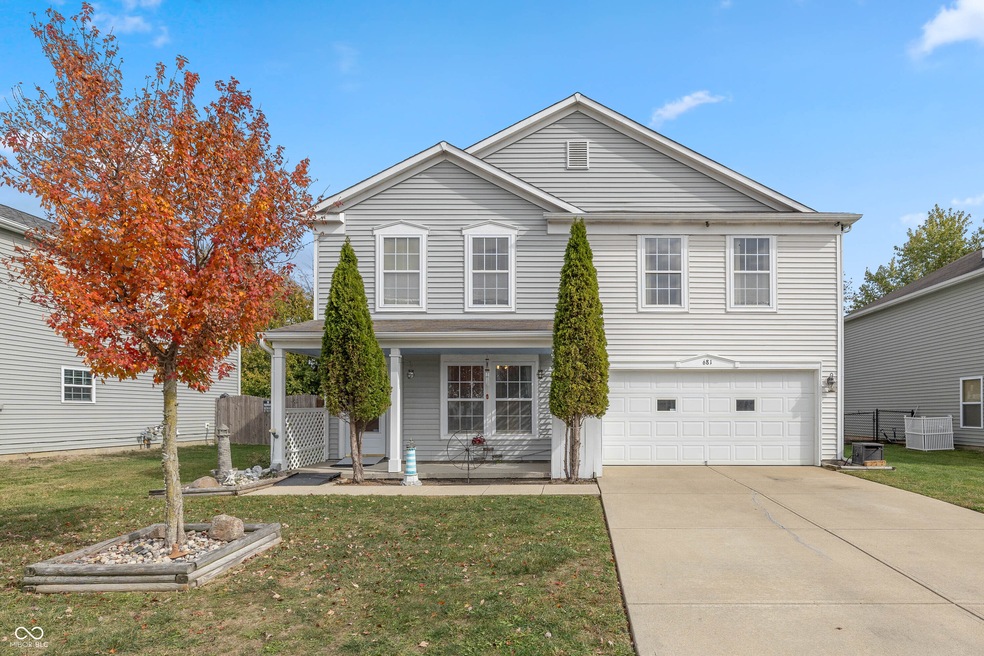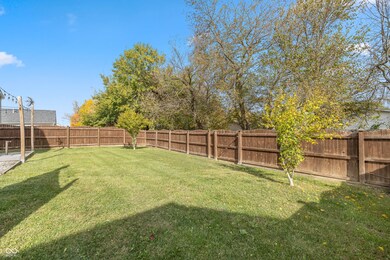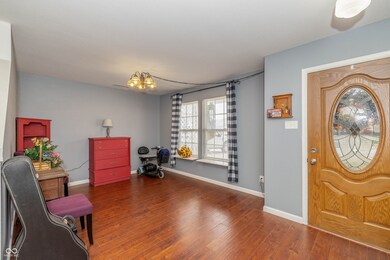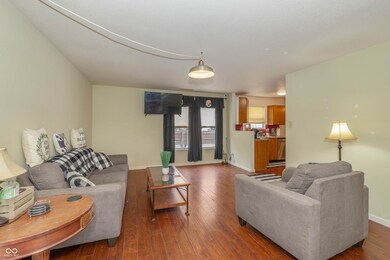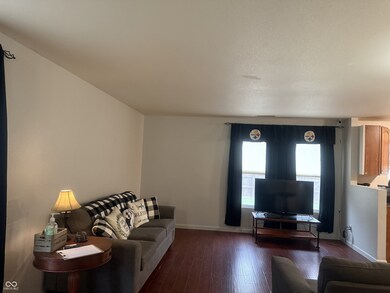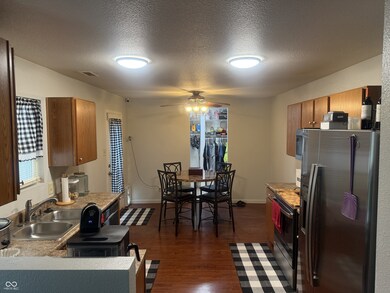
681 Sedgewick Ln Greenfield, IN 46140
Highlights
- Updated Kitchen
- Vaulted Ceiling
- Wood Flooring
- Harris Elementary School Rated A-
- Traditional Architecture
- Porch
About This Home
As of January 2025Welcome to this One Owner beautiful 3-bedroom, 2.5-bath home located in the desirable Sandalwood Subdivision in Greenfield, IN. This spacious two-story property boasts modern updates and a fantastic layout, perfect for comfortable living. As you walk into your new home, you will enjoy the newer laminate flooring throughout the main living areas of the home. Your living room, family room and kitchen are laid out for an easy flow that makes entertaining guests easy including a half bath to keep guests downstairs. All newer SS appliances for easy clean and durability. The upper level greets you with the largest area in the home - the loft. With a size of 18X14, this room is perfect for a kids playroom, extra family area, game room and could be made into a 4th bedroom. Your primary en-suite shows you plenty of room with a bathroom that includes updated cabinets, sink and fixtures. You also have a nicely sized walk in closet. Your upper level guest bath offers a tub/shower combination to give your kids, guests or family a choice. Outside you will find a fully fenced yard with a large patio area including a more private fenced area to have the ability to relax better in your own space. This home also features an exterior electrical panel for the rear exterior plugs that includes the string lights. The other plug can be switched out to a 220 outlet easily.
Last Agent to Sell the Property
Epique Inc Brokerage Email: carolblackmonrealty@gmail.com License #RB14047027 Listed on: 10/24/2024
Home Details
Home Type
- Single Family
Est. Annual Taxes
- $1,838
Year Built
- Built in 2008
Lot Details
- 7,187 Sq Ft Lot
HOA Fees
- $24 Monthly HOA Fees
Parking
- 2 Car Attached Garage
Home Design
- Traditional Architecture
- Slab Foundation
- Vinyl Siding
Interior Spaces
- 2-Story Property
- Vaulted Ceiling
- Vinyl Clad Windows
- Combination Kitchen and Dining Room
- Attic Access Panel
Kitchen
- Updated Kitchen
- Eat-In Kitchen
- Convection Oven
- Electric Cooktop
- Built-In Microwave
- Dishwasher
- Disposal
Flooring
- Wood
- Laminate
- Ceramic Tile
Bedrooms and Bathrooms
- 3 Bedrooms
- Walk-In Closet
Laundry
- Laundry on main level
- Washer and Dryer Hookup
Outdoor Features
- Patio
- Porch
Schools
- Harris Elementary School
- Greenfield Central Junior High Sch
- Greenfield-Central High School
Utilities
- Forced Air Heating System
- Heating System Uses Gas
- Gas Water Heater
Community Details
- Association fees include home owners, snow removal
- Association Phone (317) 253-1401
- Sandalwood Subdivision
- Property managed by Ardsley
Listing and Financial Details
- Legal Lot and Block 129 / 1
- Assessor Parcel Number 301105303129000009
- Seller Concessions Not Offered
Ownership History
Purchase Details
Home Financials for this Owner
Home Financials are based on the most recent Mortgage that was taken out on this home.Purchase Details
Home Financials for this Owner
Home Financials are based on the most recent Mortgage that was taken out on this home.Similar Homes in Greenfield, IN
Home Values in the Area
Average Home Value in this Area
Purchase History
| Date | Type | Sale Price | Title Company |
|---|---|---|---|
| Warranty Deed | $237,000 | Near North Title Group | |
| Warranty Deed | -- | -- |
Mortgage History
| Date | Status | Loan Amount | Loan Type |
|---|---|---|---|
| Previous Owner | $117,690 | FHA | |
| Previous Owner | $115,951 | FHA |
Property History
| Date | Event | Price | Change | Sq Ft Price |
|---|---|---|---|---|
| 01/31/2025 01/31/25 | Sold | $237,000 | -2.9% | $117 / Sq Ft |
| 12/12/2024 12/12/24 | Pending | -- | -- | -- |
| 12/09/2024 12/09/24 | For Sale | $244,000 | +3.0% | $120 / Sq Ft |
| 12/08/2024 12/08/24 | Off Market | $237,000 | -- | -- |
| 11/21/2024 11/21/24 | Price Changed | $244,000 | -1.2% | $120 / Sq Ft |
| 11/15/2024 11/15/24 | Price Changed | $247,000 | -0.8% | $122 / Sq Ft |
| 11/01/2024 11/01/24 | Price Changed | $248,900 | -1.6% | $123 / Sq Ft |
| 10/24/2024 10/24/24 | For Sale | $252,900 | -- | $125 / Sq Ft |
Tax History Compared to Growth
Tax History
| Year | Tax Paid | Tax Assessment Tax Assessment Total Assessment is a certain percentage of the fair market value that is determined by local assessors to be the total taxable value of land and additions on the property. | Land | Improvement |
|---|---|---|---|---|
| 2024 | $2,199 | $241,900 | $50,000 | $191,900 |
| 2023 | $2,199 | $217,500 | $50,000 | $167,500 |
| 2022 | $1,680 | $189,100 | $27,100 | $162,000 |
| 2021 | $1,226 | $148,900 | $27,100 | $121,800 |
| 2020 | $1,126 | $139,100 | $27,100 | $112,000 |
| 2019 | $1,023 | $130,800 | $27,100 | $103,700 |
| 2018 | $1,041 | $131,100 | $27,100 | $104,000 |
| 2017 | $1,037 | $127,900 | $27,100 | $100,800 |
| 2016 | $1,050 | $124,600 | $25,600 | $99,000 |
| 2014 | $981 | $119,300 | $23,000 | $96,300 |
| 2013 | $981 | $120,300 | $23,000 | $97,300 |
Agents Affiliated with this Home
-
Carol Blackmon

Seller's Agent in 2025
Carol Blackmon
Epique Inc
(317) 800-5222
6 in this area
91 Total Sales
-
Dale Hammond

Buyer's Agent in 2025
Dale Hammond
Carpenter, REALTORS®
(317) 626-9300
2 in this area
126 Total Sales
Map
Source: MIBOR Broker Listing Cooperative®
MLS Number: 22008473
APN: 30-11-05-303-129.000-009
- 496 Tague St
- 317 W Pierson St
- 210 Marsh Aster Dr
- 196 Marsh Aster Dr
- 419 W Osage St
- 400 S Pennsylvania St
- 524 S State St
- 874 Rosebud Ln
- 527 Firefly Ct
- 63 Longfellow Ln
- 637 Firefly Ct
- 11 W Osage St
- 893 Rosebud Ln
- 741 Oakleaf Dr
- 1096 Bumblebee Way
- 882 Rosebud Ln
- 640 Firefly Ct
- 433 W Main St
- 792 Oakleaf Dr
- 778 Oakleaf Dr
