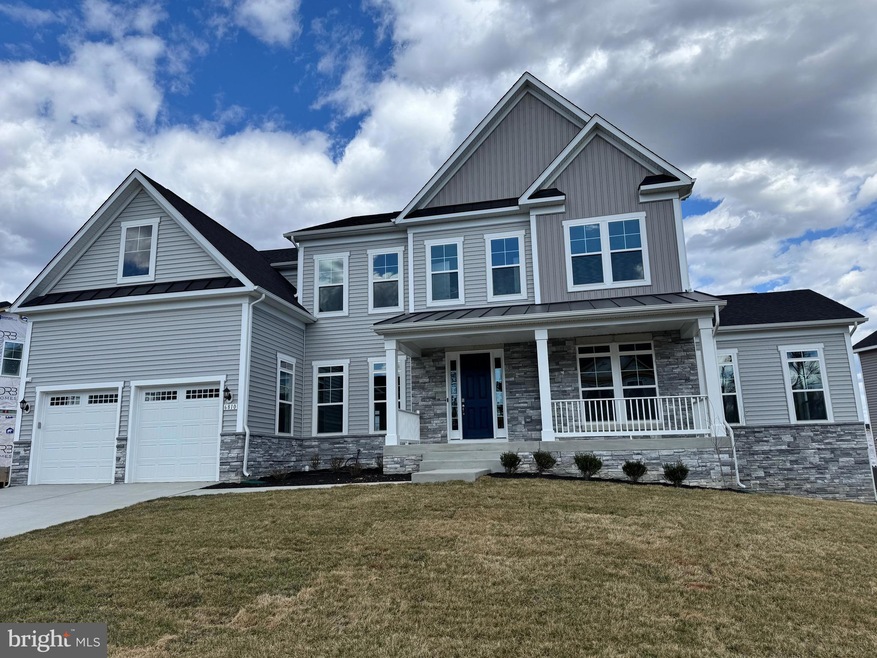
6810 Fountain Park Dr Glenn Dale, MD 20769
6
Beds
6.5
Baths
--
Sq Ft
0.32
Acres
Highlights
- New Construction
- Central Air
- Walk-Up Access
- Contemporary Architecture
- Property is in excellent condition
- Back Up Electric Heat Pump System
About This Home
As of March 2025This home is located at 6810 Fountain Park Dr, Glenn Dale, MD 20769 and is currently priced at $1,127,168. This property was built in 2025. 6810 Fountain Park Dr is a home located in Prince George's County with nearby schools including Glenn Dale Elementary School, Thomas Johnson Middle School, and Duval High School.
Home Details
Home Type
- Single Family
Est. Annual Taxes
- $283
Year Built
- Built in 2025 | New Construction
Lot Details
- 0.32 Acre Lot
- Property is in excellent condition
- Property is zoned AG
HOA Fees
- $100 Monthly HOA Fees
Parking
- Driveway
Home Design
- Contemporary Architecture
- Aluminum Siding
- Stone Siding
- Concrete Perimeter Foundation
Interior Spaces
- Property has 3 Levels
- Unfinished Basement
- Walk-Up Access
Bedrooms and Bathrooms
Utilities
- Central Air
- Back Up Electric Heat Pump System
- Natural Gas Water Heater
Community Details
- Fairway Estates Subdivision
Listing and Financial Details
- Tax Lot 13
- Assessor Parcel Number 17145691340
Ownership History
Date
Name
Owned For
Owner Type
Purchase Details
Listed on
Apr 23, 2025
Closed on
Mar 17, 2025
Sold by
Drb Group Mid-Atlantic Llc
Bought by
Mansaray Alusine Kelleh and Mansaray Angela Diana
Seller's Agent
datacorrect BrightMLS
Non Subscribing Office
Buyer's Agent
Stephanie Hill
RLAH @properties
List Price
$1,127,168
Sold Price
$1,127,168
Current Estimated Value
Home Financials for this Owner
Home Financials are based on the most recent Mortgage that was taken out on this home.
Estimated Appreciation
-$8,312
Avg. Annual Appreciation
-1.63%
Original Mortgage
$650,000
Outstanding Balance
$647,795
Interest Rate
6.87%
Mortgage Type
New Conventional
Estimated Equity
$471,061
Purchase Details
Closed on
Sep 4, 2024
Sold by
Fairways Glenn Dale Md Lp
Bought by
Drb Group Mid-Atlantic Llc
Similar Homes in the area
Create a Home Valuation Report for This Property
The Home Valuation Report is an in-depth analysis detailing your home's value as well as a comparison with similar homes in the area
Home Values in the Area
Average Home Value in this Area
Purchase History
| Date | Type | Sale Price | Title Company |
|---|---|---|---|
| Deed | $1,127,168 | Keystone Title | |
| Special Warranty Deed | $386,250 | None Listed On Document |
Source: Public Records
Mortgage History
| Date | Status | Loan Amount | Loan Type |
|---|---|---|---|
| Open | $650,000 | New Conventional |
Source: Public Records
Property History
| Date | Event | Price | Change | Sq Ft Price |
|---|---|---|---|---|
| 04/23/2025 04/23/25 | For Sale | $1,127,168 | 0.0% | -- |
| 03/17/2025 03/17/25 | Sold | $1,127,168 | -- | -- |
| 07/28/2024 07/28/24 | Pending | -- | -- | -- |
Source: Bright MLS
Tax History Compared to Growth
Tax History
| Year | Tax Paid | Tax Assessment Tax Assessment Total Assessment is a certain percentage of the fair market value that is determined by local assessors to be the total taxable value of land and additions on the property. | Land | Improvement |
|---|---|---|---|---|
| 2024 | $304 | $19,100 | $19,100 | $0 |
| 2023 | $304 | $19,100 | $19,100 | $0 |
| 2022 | $304 | $19,100 | $19,100 | $0 |
| 2021 | $304 | $19,100 | $19,100 | $0 |
Source: Public Records
Agents Affiliated with this Home
-
datacorrect BrightMLS
d
Seller's Agent in 2025
datacorrect BrightMLS
Non Subscribing Office
-
Stephanie Hill

Buyer's Agent in 2025
Stephanie Hill
RLAH @properties
(301) 910-2861
2 in this area
32 Total Sales
Map
Source: Bright MLS
MLS Number: MDPG2149696
APN: 14-5691340
Nearby Homes
- 6601 Facchina Ln
- Delaware II Plan at Fairway Estates
- Tomasen Plan at Fairway Estates
- Haddenfield II Plan at Fairway Estates
- 11310 Daisy Ln
- 12009 Prospect View Ave
- 6809 Glenwood Ct
- 11531 Prospect Hill
- 11302 Glenn Dale Ridge Rd
- 12107 Daisy Ln
- 11310 Strawberry Glenn Ln
- 10108 Marguerita Ave
- 12119 Quilt Patch Ln
- 6901 Glenn Dale Rd
- 12416 Rochino Ct
- 10806 Javins St
- 12207 Quadrille Ln
- 11000 Hillgate Ln
- 10206 Poplar St
- 9910 Locust St
