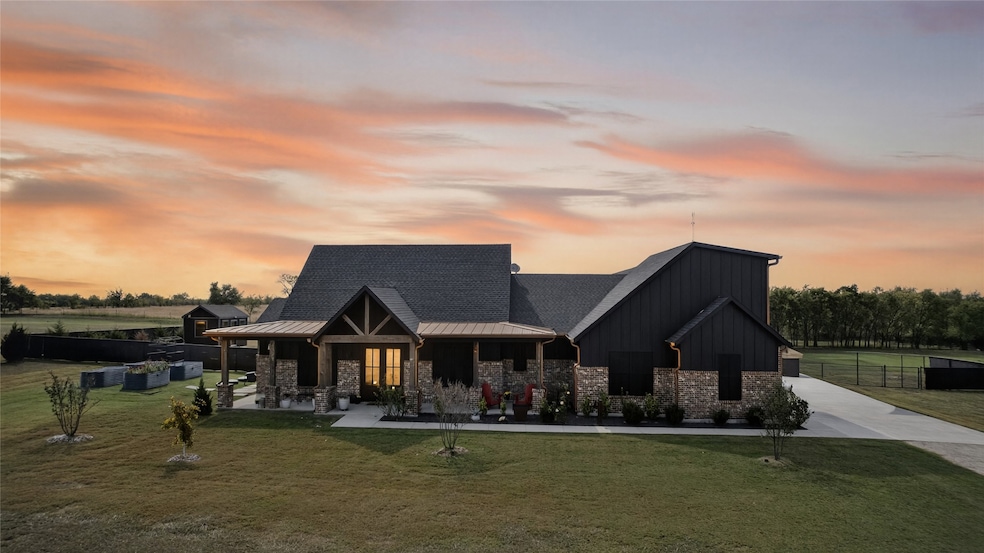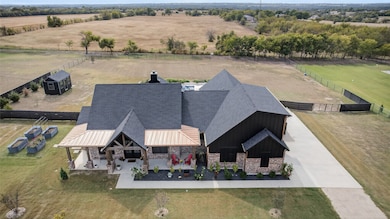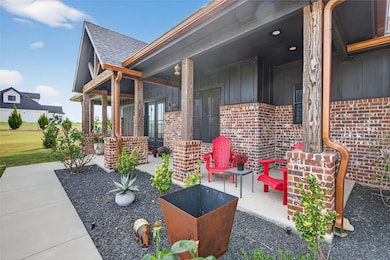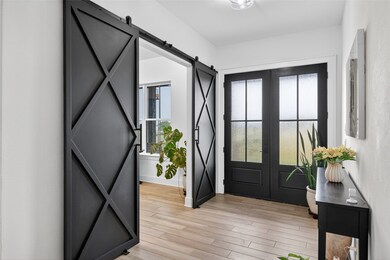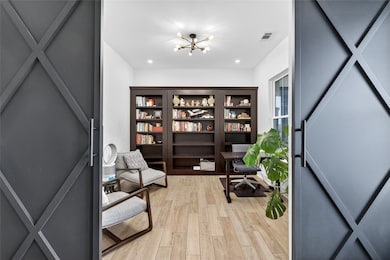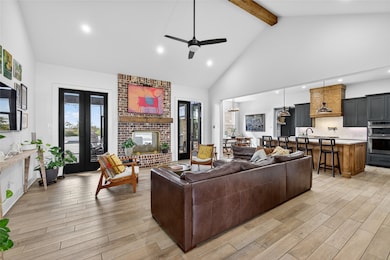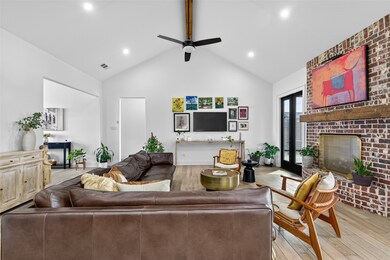6810 Hunnington Dr Sanger, TX 76266
Estimated payment $5,602/month
Highlights
- Popular Property
- 2 Acre Lot
- Cathedral Ceiling
- Pool and Spa
- Open Floorplan
- Wood Flooring
About This Home
Welcome to this stunning Custom Modern Farmhouse by Villa May Construction, where timeless design meets the tranquility of country living. It's a home that feels custom and is designed for you to appreciate the peaceful rhythm of country life. Situated near the end of a cul-de-sac, and on acreage that backs to a private ranch, this home offers uninterrupted views, open skies, and the serenity of nature - all without sacrificing modern luxury. Step inside to find an open-concept floor plan designed for both everyday living and effortless entertaining. The main level features three spacious bedrooms, two and a half baths, a dedicated office with built-in display shelving, and a mudroom complete with a dog wash station! The great room features a vaulted ceiling with exposed beams and fireplace that is also open to the patio. You'll also appreciate custom barn doors, and designer wall accents that create a warm, inviting atmosphere. The kitchen is a dream come true with an expansive island, built-in serving bar with wine refrigerator, and a hidden walk-in pantry offering abundant storage for your larger kitchen essentials. The Primary Suite is a peaceful retreat showcasing backyard views, a spa-inspired bath with a massive walk-in shower built for two, a soaking tub, and a large walk-in closet designed to impress when you dress! Upstairs, a spacious media or flex room is ideal for movie nights, a home gym, hobby studio, or guest retreat. The year round enclosed back patio with solar screens and fireplace is the perfect setting for coffee in the morning or a cocktail at night to enjoy watching the sunset and you get a brand new in-ground pool and spa! Every detail of this home was crafted to capture light, space, and style - from the bright, airy interiors to the premium finishes throughout. Home is equipped with an EV-Charger and connection for a generator. Come see this one-of-a-kind property and discover where modern living meets country charm!
Listing Agent
Berkshire HathawayHS PenFed TX Brokerage Phone: 817-846-9778 License #0505941 Listed on: 10/27/2025

Open House Schedule
-
Saturday, November 15, 20251:00 to 3:00 pm11/15/2025 1:00:00 PM +00:0011/15/2025 3:00:00 PM +00:00Add to Calendar
Home Details
Home Type
- Single Family
Est. Annual Taxes
- $10,352
Year Built
- Built in 2021
Lot Details
- 2 Acre Lot
- Aluminum or Metal Fence
- Water-Smart Landscaping
- Native Plants
- Sprinkler System
- Cleared Lot
- Few Trees
- Lawn
- Back Yard
Parking
- 2 Car Attached Garage
- Parking Accessed On Kitchen Level
- Side Facing Garage
- Side by Side Parking
- Multiple Garage Doors
- Garage Door Opener
- Driveway
- Additional Parking
Home Design
- Farmhouse Style Home
- Modern Architecture
- Slab Foundation
- Composition Roof
Interior Spaces
- 3,054 Sq Ft Home
- 2-Story Property
- Open Floorplan
- Built-In Features
- Cathedral Ceiling
- Decorative Lighting
- Double Sided Fireplace
- Wood Burning Fireplace
- See Through Fireplace
- Propane Fireplace
- Mud Room
- Family Room with Fireplace
Kitchen
- Eat-In Kitchen
- Walk-In Pantry
- Gas Cooktop
- Microwave
- Dishwasher
- Kitchen Island
- Granite Countertops
- Disposal
Flooring
- Wood
- Ceramic Tile
Bedrooms and Bathrooms
- 3 Bedrooms
Laundry
- Laundry in Utility Room
- Washer and Dryer Hookup
Home Security
- Security System Owned
- Fire and Smoke Detector
Eco-Friendly Details
- Energy-Efficient Appliances
- Energy-Efficient Construction
- Energy-Efficient Insulation
- Energy-Efficient Doors
- ENERGY STAR Qualified Equipment for Heating
- Gray Water System
Pool
- Pool and Spa
- In Ground Pool
- Gunite Pool
- Pool Sweep
Outdoor Features
- Covered Patio or Porch
- Outdoor Living Area
- Exterior Lighting
- Rain Gutters
Schools
- Clear Creek Elementary School
- Sanger High School
Utilities
- Central Heating and Cooling System
- Underground Utilities
- Propane
- Aerobic Septic System
- High Speed Internet
- Phone Available
- Cable TV Available
Community Details
- Hunnington Rdg Ph 4 Subdivision
Listing and Financial Details
- Legal Lot and Block 11 / A
- Assessor Parcel Number R772466
Map
Home Values in the Area
Average Home Value in this Area
Tax History
| Year | Tax Paid | Tax Assessment Tax Assessment Total Assessment is a certain percentage of the fair market value that is determined by local assessors to be the total taxable value of land and additions on the property. | Land | Improvement |
|---|---|---|---|---|
| 2025 | $9,808 | $762,738 | $174,240 | $588,498 |
| 2024 | $9,808 | $808,000 | $174,240 | $633,760 |
| 2023 | $8,734 | $725,000 | $174,240 | $550,760 |
| 2022 | $5,344 | $322,174 | $177,280 | $144,894 |
| 2021 | $1,167 | $80,000 | $80,000 | $0 |
| 2020 | $1,257 | $80,000 | $80,000 | $0 |
Property History
| Date | Event | Price | List to Sale | Price per Sq Ft | Prior Sale |
|---|---|---|---|---|---|
| 11/06/2025 11/06/25 | For Sale | $899,000 | +655.5% | $294 / Sq Ft | |
| 04/05/2021 04/05/21 | Sold | -- | -- | -- | View Prior Sale |
| 03/06/2021 03/06/21 | Pending | -- | -- | -- | |
| 03/03/2021 03/03/21 | For Sale | $119,000 | -- | -- |
Purchase History
| Date | Type | Sale Price | Title Company |
|---|---|---|---|
| Special Warranty Deed | -- | New Title Company Name | |
| Warranty Deed | -- | None Available |
Mortgage History
| Date | Status | Loan Amount | Loan Type |
|---|---|---|---|
| Open | $544,000 | Balloon |
Source: North Texas Real Estate Information Systems (NTREIS)
MLS Number: 21097366
APN: R772466
- 12142 Fm 2450
- 7240 Hunnington Dr
- 8623 Chisum Rd
- 11087 Chisum Rd
- 9715 Fm 2450
- 000 Fm 2450
- 11007 Farm To Market Road 2450
- 10916 Fm 2450
- TBD Cashs Mill Rd
- 6000 Fm 455 W
- 10902 Clear Creek Rd W
- 6362 Belz Rd
- 5990 Farm To Market 455 W
- 6298 Belz Rd
- 13709 Cash Mill Rd
- 13721 Cash Mill Rd
- 13743 Cashs Mill
- 10350 W Clear Creek Rd
- 921 Waters Edge Dr
- TBD Lois Rd E
- 6431 Joseph Rd
- 2012 Benjamin Dr
- 114 Shady Grove Dr
- 120 Parma Ct
- 111 Palomino Dr
- 1014 Wood St
- 1100 Austin St
- 122 S 10th St
- 7795 Houston Rd
- 110 S 8th St
- 132 Ponderosa Way
- 134 Ponderosa Way
- 139 Ponderosa Way
- 133 Ponderosa Way
- 128 Ponderosa Way
- 1008 Treys Ct
- 705 N 1st St
- 213 Southside Dr
- 219 Hillcrest St
- 921 Primrose Dr
