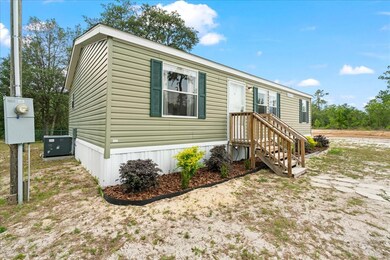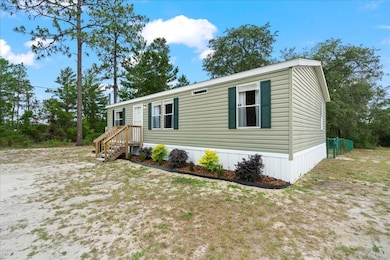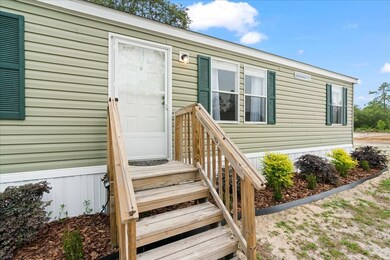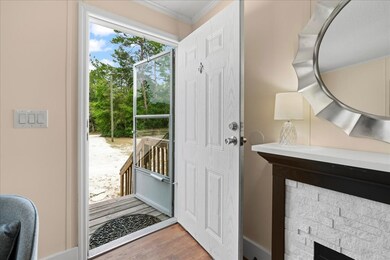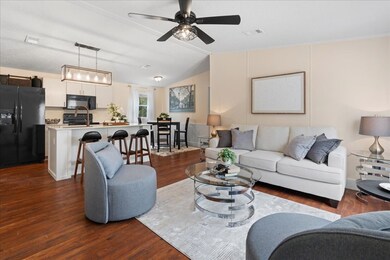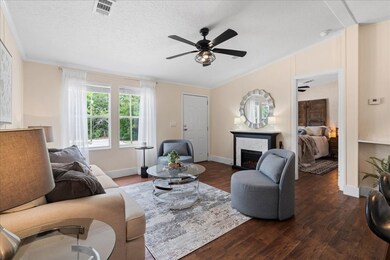6810 NE 100th Ct Bronson, FL 32621
Estimated payment $1,150/month
Highlights
- Open Floorplan
- Breakfast Area or Nook
- Walk-In Closet
- Deck
- Double Pane Windows
- Cooling Available
About This Home
Welcome to your new home in the serene countryside, just a short 15-minute drive from both Williston and Bronson. This charming doublewide manufactured home, built in 2019, has been meticulously renovated to offer modern comfort and style. As you step inside, you're greeted by a spacious open floor plan that seamlessly connects the living, dining, and kitchen areas. The newly renovated kitchen is a chef's dream, featuring sleek countertops, contemporary cabinetry, and newer appliances. Whether you're preparing a quiet meal at home or hosting guests, this kitchen is sure to impress. Relax and unwind on the expansive covered deck that overlooks the fenced-in backyard, offering ample space for outdoor entertaining or enjoying peaceful mornings with a cup of coffee. The .83-acre lot provides plenty of room for gardening, recreation, or adding personalized touches to create your own oasis. With three bedrooms and two full bathrooms, including a primary suite with a private bath, this home offers comfortable living spaces for anyone seeking tranquility without sacrificing convenience. Located in a desirable area that qualifies for conventional, FHA, VA, and USDA financing, this property combines affordability with the opportunity to own a piece of serene Florida countryside. Don't miss out on this chance to make this beautifully renovated home your own. Schedule your showing today and envision the possibilities!
Listing Agent
Home Env Realty Brokerage Phone: 3525779009 License #3059572 Listed on: 05/30/2025
Property Details
Home Type
- Mobile/Manufactured
Est. Annual Taxes
- $1,853
Year Built
- Built in 2019
Lot Details
- 0.83 Acre Lot
- Property fronts a county road
- Chain Link Fence
- Irregular Lot
- Sloped Lot
- Cleared Lot
Home Design
- Split Level Home
- Shingle Roof
- Vinyl Siding
Interior Spaces
- 960 Sq Ft Home
- Open Floorplan
- Ceiling Fan
- Double Pane Windows
- Luxury Vinyl Plank Tile Flooring
- Crawl Space
- Laundry Room
Kitchen
- Breakfast Area or Nook
- Eat-In Kitchen
- Breakfast Bar
- Electric Range
- Microwave
- Dishwasher
Bedrooms and Bathrooms
- 3 Bedrooms
- Walk-In Closet
- 2 Full Bathrooms
- Bathtub With Separate Shower Stall
- Walk-in Shower
Parking
- Driveway
- Paved Parking
- Open Parking
Outdoor Features
- Deck
Mobile Home
- Mobile Home is 24 x 40 Feet
- Double Wide
Utilities
- Cooling Available
- Heating Available
- No Utilities
- Electricity To Lot Line
- Well
- Electric Water Heater
- Septic Tank
Community Details
- Bronson Heights Subdivision
Listing and Financial Details
- Assessor Parcel Number 0932900800
Map
Home Values in the Area
Average Home Value in this Area
Property History
| Date | Event | Price | Change | Sq Ft Price |
|---|---|---|---|---|
| 08/19/2025 08/19/25 | Sold | $180,000 | 0.0% | $188 / Sq Ft |
| 07/11/2025 07/11/25 | Pending | -- | -- | -- |
| 06/19/2025 06/19/25 | Price Changed | $180,000 | -3.7% | $188 / Sq Ft |
| 05/30/2025 05/30/25 | For Sale | $187,000 | -- | $195 / Sq Ft |
Source: Dixie Gilchrist Levy Counties Board of REALTORS®
MLS Number: 795023
- Lot 2 NE 100th Ct
- 6770 NE 100th Ct
- 10267 NE 69th Place
- 10237 NE 67th St
- 9811 NE 69th Place
- 9821 NE 69th Place
- 9831 NE 65th Ln
- 9751 NE 69th Place
- TBD NE 96th Terrace
- 10336 NE 67th Ln
- 00 NE 100th Ct
- 9711 NE 69th Place
- 0 NE - Hwy Unit 27 MFRTB8414099
- 0 Hwy 27 Alt Unit MFRO6295012
- tbd NE 96th Ave
- 10364 NE 70th Ln
- 0 NE 67th Ln Unit MFRGC533538
- 0 NE 67th Ln Unit MFRGC531913
- 10361 NE 70th Ln
- TBD NE 101st Ct
- 600 Fisher Dr
- 601 Fisher Dr
- 12170 NE 90th St
- 11490 NE 30th St
- 4390 NE 140th Ct
- 15691 NE 46th St
- 13990 NE 70th Terrace
- 12736 SW 143rd St
- 12832 SW 143rd St
- 319 SE 4th Dr
- 18711 SE 23 Place
- 25013 SW 24th Place
- 8429 SE 68th Ct
- 1851 SW 246th Dr
- 1793 SW 245th Terrace
- 7830 SW 97th Ave
- 25303 SW 15th Ave
- 25251 SW 15th Ave
- 25305 SW 15th Ave
- 1207 SW 255th St

