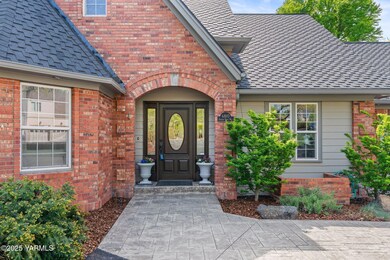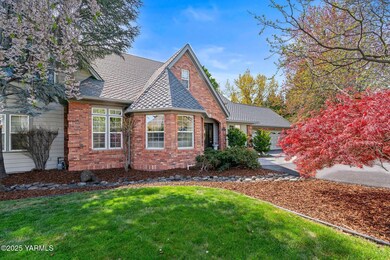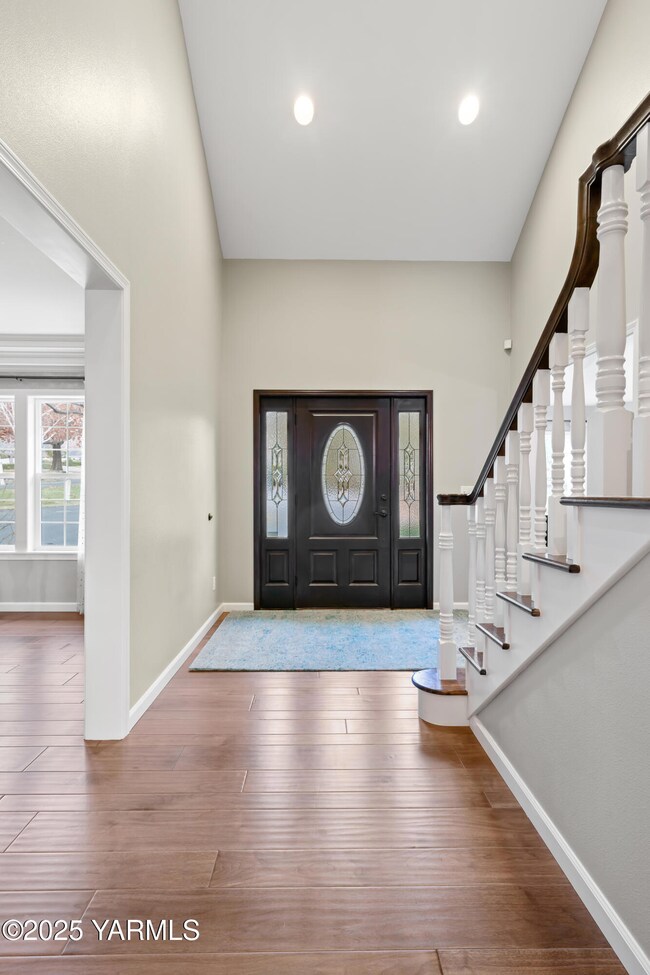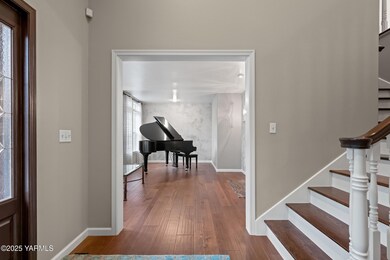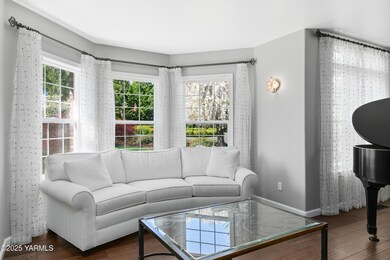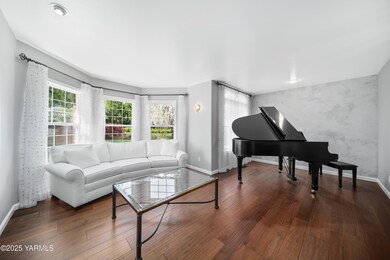Once in lifetime chance to own a Kline Built Yakima Valley estate for under $250 per square foot. 75 % LESS than replacement cost! The price also includes 3/4 acre lot in gated community with beautiful mature landscaping, pool, spa, pickleball court, new flooring, paint, appliances, roof and driveway and $75K master bath remodel! Perched atop Scenic Drive, this expansive, nearly 8000 square feet, home is a true masterpiece that commands attention from the moment you arrive. Its prime location at the end of a tranquil cul-de-sac, surrounded by only a few custom homes, ensures both privacy and exclusivity. As you approach this remarkable property, the grand circular drive creates a striking first impression, leading you to an entrance that exudes elegance and sophistication. Step inside, and you are immediately captivated by the soaring ceilings and the large front room, which features a grand piano and a cozy gas fireplace--ideal for intimate gatherings or entertaining guests. To the right, the spacious formal dining room accommodates 12 or more, complete with a built-in buffet, making it the perfect setting for memorable dinners and celebrations. The heart of the home is the gourmet kitchen, designed with ample working space for all the chefs in the family. Highlights include double ovens, a gas cooktop, and abundant storage for every kitchen appliance needed to create culinary masterpieces. Casual dining is a delight here, with scenic views of the covered back patio and the inviting pool.The large living room, wrapped in windows, invites an abundance of natural light, creating a warm and welcoming atmosphere for relaxation and entertainment. The main floor also features a primary suite that is truly a retreat. Recently remodeled, the ensuite bathroom is right out of Architectural Digest, showcasing stunning finishes and a spa-like ambiance.


