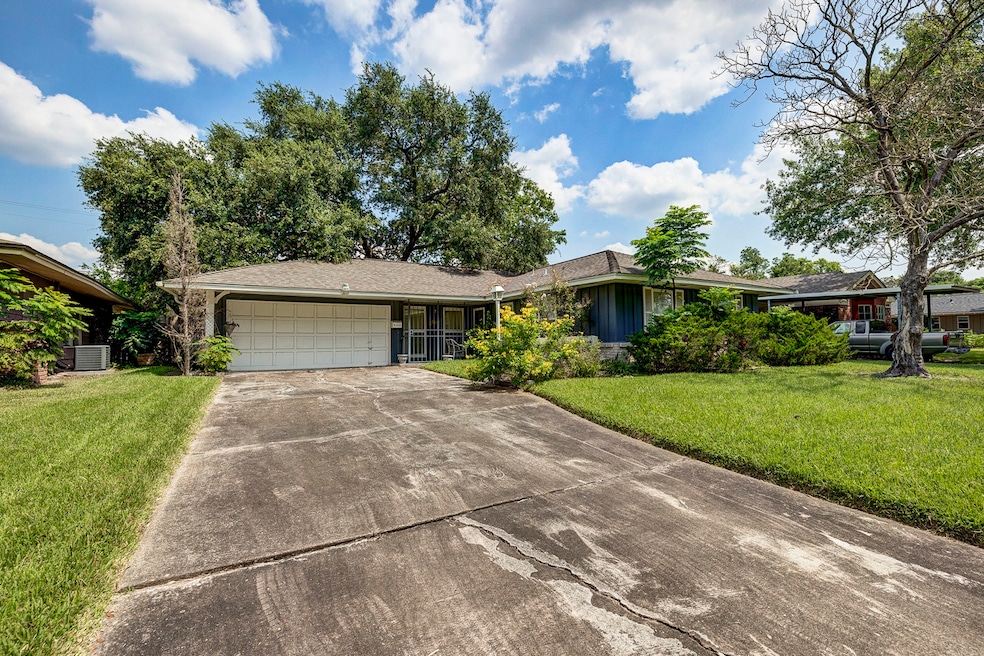
6810 Rowan Ln Houston, TX 77074
Sharpstown NeighborhoodEstimated payment $1,454/month
Highlights
- Very Popular Property
- 2 Car Attached Garage
- Wood Siding
- Traditional Architecture
- Central Heating and Cooling System
- 1-Story Property
About This Home
Welcome to this charming single-story home in the heart of Houston just minutes from NRG, the Med Center, Houston Zoo and the Museum District. Situated on a generous 7,410 sq. ft. lot, this property offers 1,291 sq. ft. of living space with a functional layout designed for comfort and flexibility. Inside, you’ll find a spacious living area filled with natural light, a dining space that flows into the kitchen, and three well-sized bedrooms. The large backyard is a standout feature, offering endless possibilities for gardening, entertaining, or creating your own outdoor oasis. An attached two-car garage and extended driveway provide ample parking, while mature trees and established landscaping add curb appeal. Conveniently located near major highways, shopping, dining, and schools, this home combines everyday convenience with long-term potential. Whether you’re a first-time buyer, investor, or looking to customize your dream home, this Houston gem is ready for you!
Listing Agent
Keller Williams Realty The Woodlands License #0640384 Listed on: 08/28/2025

Home Details
Home Type
- Single Family
Est. Annual Taxes
- $4,391
Year Built
- Built in 1956
Lot Details
- 7,410 Sq Ft Lot
- Back Yard Fenced
Parking
- 2 Car Attached Garage
- Driveway
Home Design
- Traditional Architecture
- Slab Foundation
- Composition Roof
- Wood Siding
Interior Spaces
- 1,291 Sq Ft Home
- 1-Story Property
Bedrooms and Bathrooms
- 3 Bedrooms
Schools
- Sutton Elementary School
- Long Middle School
- Sharpstown High School
Utilities
- Central Heating and Cooling System
- Heating System Uses Gas
Community Details
- Sharpstown Sec 01 Subdivision
Map
Home Values in the Area
Average Home Value in this Area
Tax History
| Year | Tax Paid | Tax Assessment Tax Assessment Total Assessment is a certain percentage of the fair market value that is determined by local assessors to be the total taxable value of land and additions on the property. | Land | Improvement |
|---|---|---|---|---|
| 2024 | $32 | $202,135 | $108,675 | $93,460 |
| 2023 | $21 | $214,304 | $108,675 | $105,629 |
| 2022 | $3,956 | $200,121 | $88,751 | $111,370 |
| 2021 | $3,674 | $163,058 | $74,261 | $88,797 |
| 2020 | $3,584 | $143,289 | $61,583 | $81,706 |
| 2019 | $3,480 | $149,841 | $61,583 | $88,258 |
| 2018 | $0 | $140,715 | $48,904 | $91,811 |
| 2017 | $2,874 | $140,715 | $48,904 | $91,811 |
| 2016 | $2,612 | $129,433 | $48,904 | $80,529 |
| 2015 | $108 | $112,948 | $48,904 | $64,044 |
| 2014 | $108 | $82,766 | $28,980 | $53,786 |
Property History
| Date | Event | Price | Change | Sq Ft Price |
|---|---|---|---|---|
| 08/28/2025 08/28/25 | For Sale | $200,000 | -- | $155 / Sq Ft |
About the Listing Agent

As an agent who's been living in this area for over 20 years, I bring a wealth of knowledge and experience about buying and selling real estate. It's not the same everywhere, so you need someone you can trust for up to date information. "Only a life lived in the service to others is worth living." - Albert Einstein I am eager to serve you!
Melissa's Other Listings
Source: Houston Association of REALTORS®
MLS Number: 89114056
APN: 0834090000030
- 6817 Roos Rd
- 6601 Roos Rd
- 6857 Bellaire Blvd
- 7413 Albacore Dr
- 6609 Scribner Rd
- 7022 Triola Ln
- 7131 Mobud Dr
- 7043 Carvel Ln
- 6606 De Moss Dr Unit 804
- 7150 Edgemoor Dr
- 6701 Sands Point Dr Unit 73
- 6701 Sands Point Dr Unit 47
- 6601 Sands Point Dr Unit 59
- 8110 Albacore Dr Unit 38
- 8110 Albacore Dr
- 7022 Beechnut St
- 7839 Fondren Rd
- 6500 Sands Point Dr Unit 104
- 6500 Sands Point Dr Unit 114
- 6500 Sands Point Dr Unit 201
- 6713 Neff St
- 7413 Albacore Dr
- 7151 Neff St
- 7214 Mobud Dr
- 6701 Sands Point Dr Unit 47
- 6701 Sands Point Dr Unit 8
- 6601 Sands Point Dr Unit 66
- 8110 Albacore Dr Unit 32
- 7723 Fondren Rd
- 6601 Dunlap St
- 6500 Sands Point Dr Unit 709
- 6833 Beechnut St
- 7200 Clarewood Dr Unit 7
- 7203 Bellerive Dr
- 7123 Windwater Pkwy N
- 6405 Westward St Unit 22
- 7205 Beechnut St Unit A
- 8202 Fondren Rd Unit 23
- 5908 Beechnut St
- 7222 Bellerive Dr






