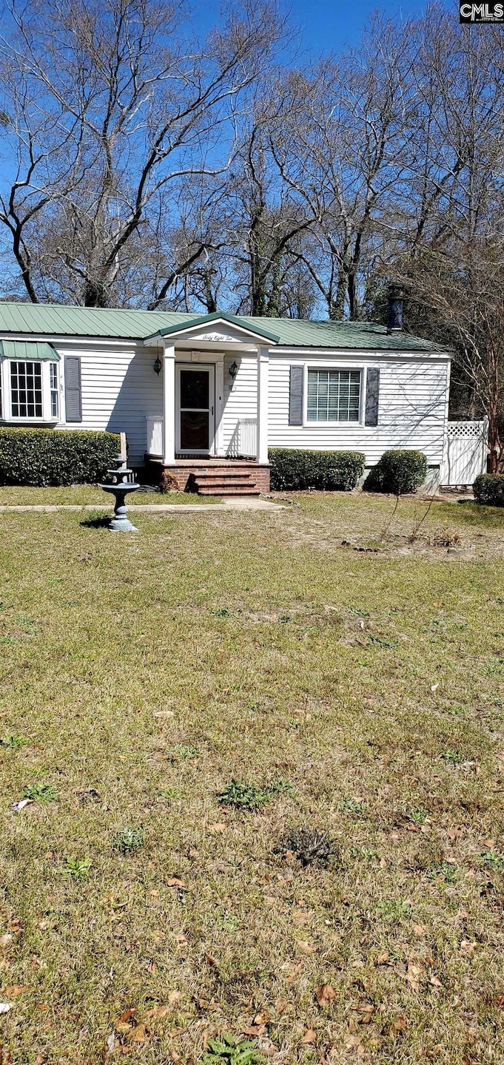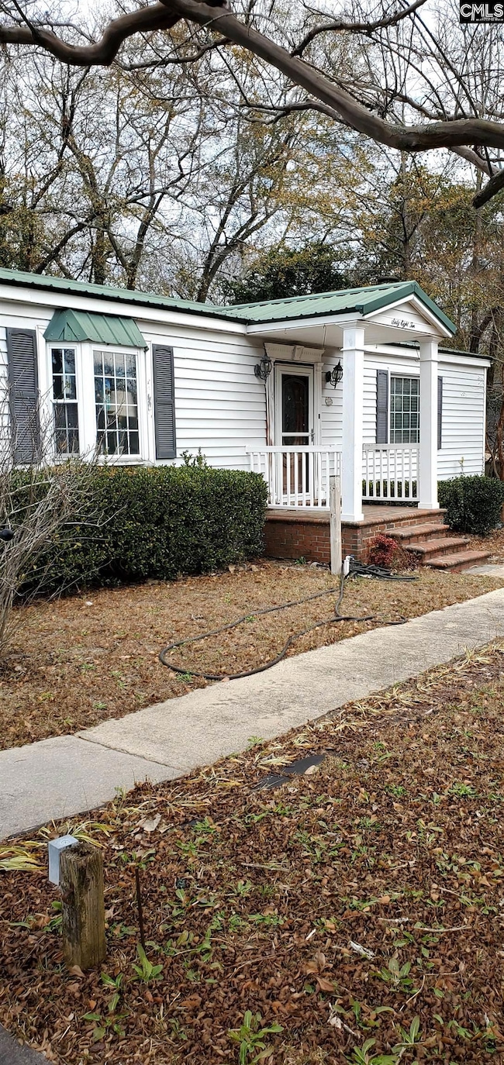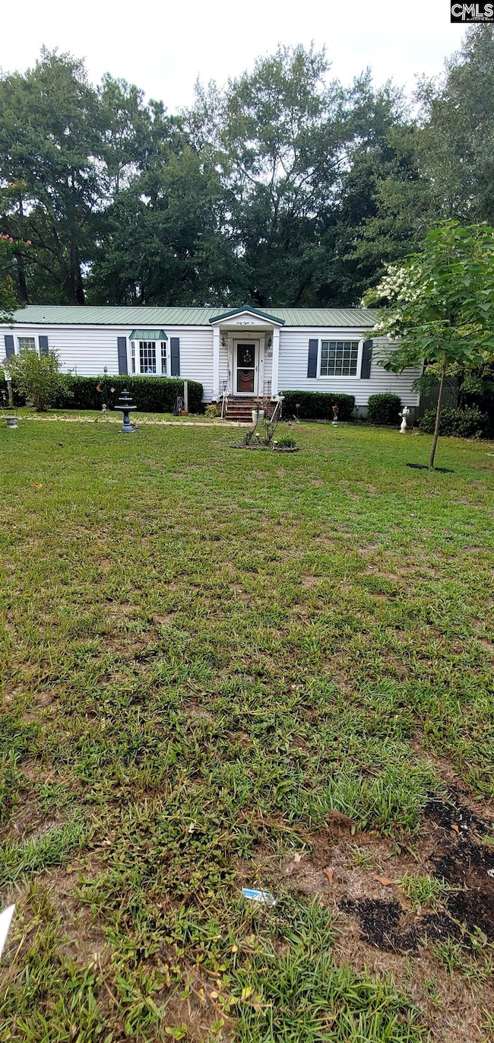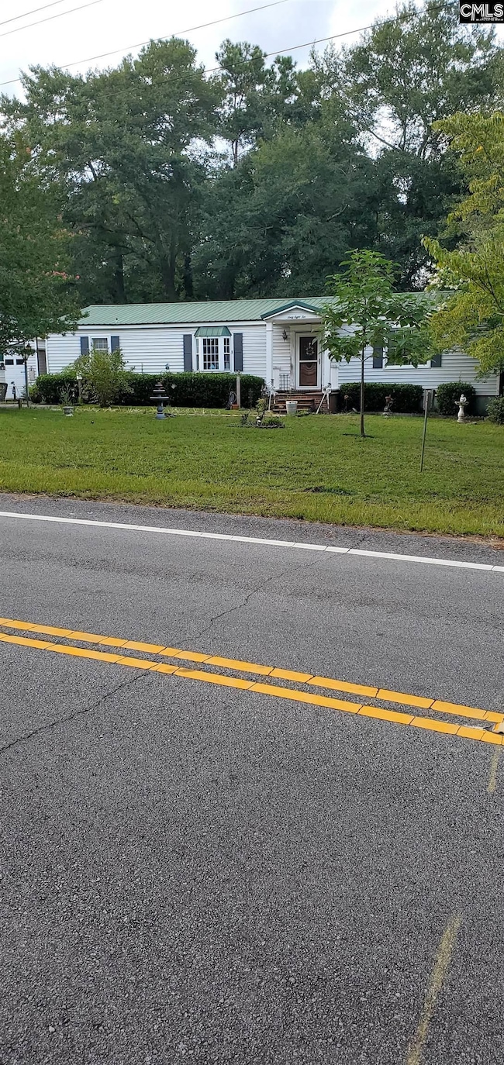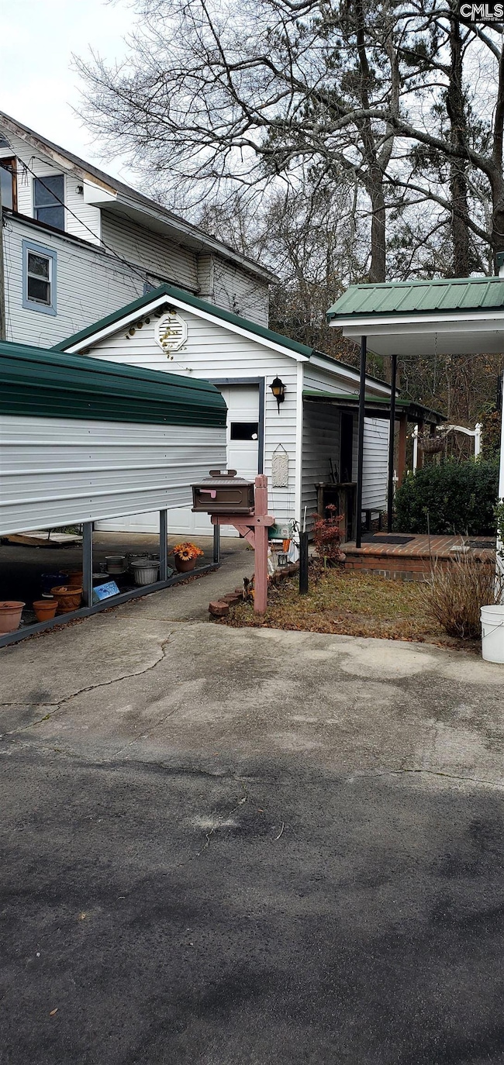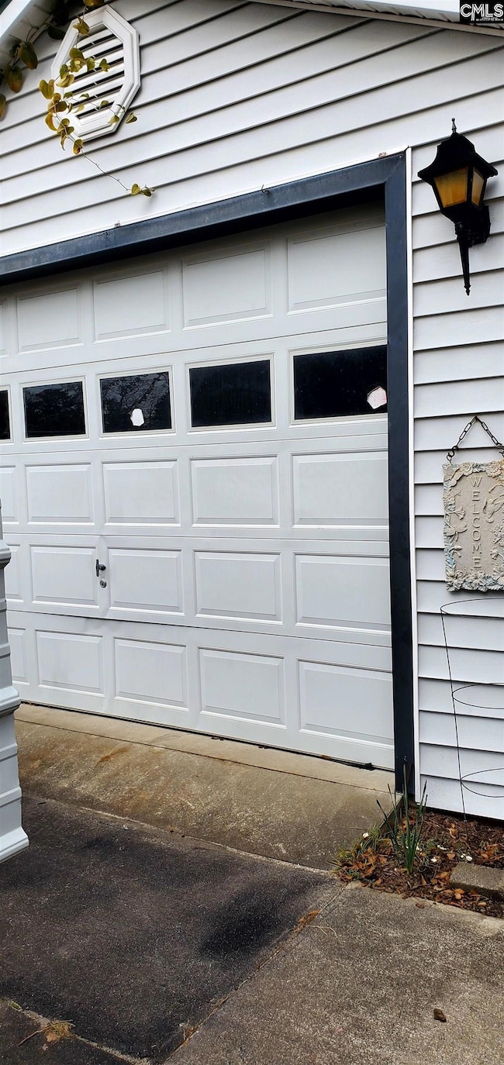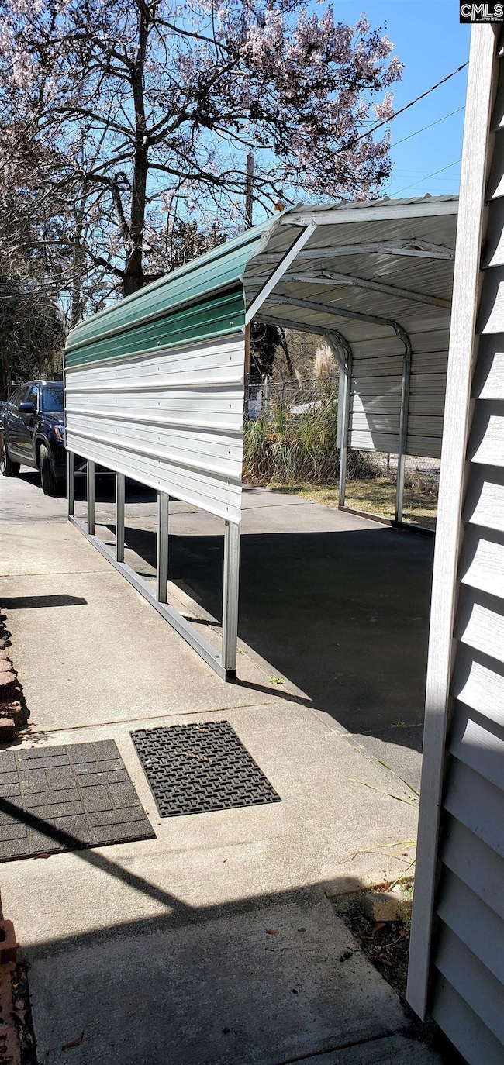6810 Satchelford Rd Columbia, SC 29206
Estimated payment $941/month
Highlights
- Deck
- Traditional Architecture
- Main Floor Primary Bedroom
- Brockman Elementary School Rated A-
- Engineered Wood Flooring
- Solid Surface Countertops
About This Home
Located in the Satchelford Elementary School District and Priced to Sell estate property in AS IS condition, with new electric panel. The fabulous Satchelford Elementary School District. This home is perfect size and priced for a quick spruce up (clean and paint). Custom built in 1978 with only one owner. This house has a garage AND open carport, a metal roof, a nice flowing floor plan with fireplace insert, 3 bedrooms, 2 baths, large dining room, mature yard-fenced back yard and a quaint, cozy feel with a bay window. Lovely kitchen to cook-bake in with ample cabinetry as the owner won baking ribbons at the Sate Fair every year for over 30 years. Nice size dining room with mirrored ceiling and cozy fireplace in the living room. Master bedroom on one end with a small shower bath (could be enlarged with adjacent laundry and hall) and laundry room, nice exceptionally large bathroom in the middle of hallway for the living space and other 2 bedrooms on the opposite end of the house. Fenced in back yard and a large wooden deck off the Master Bedroom. Permanent gas grill, nice enclosed 1 car Garage with shelving and a Metal 1 car Carport! Disclaimer: CMLS has not reviewed and, therefore, does not endorse vendors who may appear in listings.
Home Details
Home Type
- Single Family
Est. Annual Taxes
- $546
Year Built
- Built in 1978
Lot Details
- Southeast Facing Home
- Back Yard Fenced
- Chain Link Fence
Parking
- 1 Car Garage
- Detached Carport Space
Home Design
- Traditional Architecture
- Vinyl Construction Material
Interior Spaces
- 1,740 Sq Ft Home
- Ceiling Fan
- Bay Window
- Living Room with Fireplace
- Crawl Space
Kitchen
- Free-Standing Range
- Ice Maker
- Solid Surface Countertops
Flooring
- Engineered Wood
- Carpet
- Vinyl
Bedrooms and Bathrooms
- 3 Bedrooms
- Primary Bedroom on Main
- 2 Full Bathrooms
Laundry
- Laundry Room
- Laundry on main level
Outdoor Features
- Deck
- Covered Patio or Porch
- Outdoor Grill
Schools
- Satchel Ford Elementary School
- Crayton Middle School
- A. C. Flora High School
Utilities
- Central Heating and Cooling System
- Cooling System Powered By Gas
- Heating System Uses Gas
Community Details
- No Home Owners Association
Map
Home Values in the Area
Average Home Value in this Area
Tax History
| Year | Tax Paid | Tax Assessment Tax Assessment Total Assessment is a certain percentage of the fair market value that is determined by local assessors to be the total taxable value of land and additions on the property. | Land | Improvement |
|---|---|---|---|---|
| 2024 | $546 | $74,700 | $0 | $0 |
| 2023 | $546 | $2,596 | $0 | $0 |
| 2022 | $452 | $64,900 | $13,000 | $51,900 |
| 2021 | $428 | $2,600 | $0 | $0 |
| 2020 | $430 | $2,600 | $0 | $0 |
| 2019 | $394 | $2,600 | $0 | $0 |
| 2018 | $297 | $2,260 | $0 | $0 |
| 2017 | $296 | $2,260 | $0 | $0 |
| 2016 | $296 | $2,260 | $0 | $0 |
| 2015 | -- | $2,260 | $0 | $0 |
| 2014 | $292 | $56,400 | $0 | $0 |
| 2013 | -- | $2,260 | $0 | $0 |
Property History
| Date | Event | Price | List to Sale | Price per Sq Ft |
|---|---|---|---|---|
| 07/16/2025 07/16/25 | For Sale | $169,900 | 0.0% | $98 / Sq Ft |
| 06/28/2025 06/28/25 | Pending | -- | -- | -- |
| 06/02/2025 06/02/25 | Price Changed | $169,900 | -10.5% | $98 / Sq Ft |
| 05/13/2025 05/13/25 | Price Changed | $189,900 | -5.0% | $109 / Sq Ft |
| 01/06/2025 01/06/25 | Price Changed | $199,900 | -8.7% | $115 / Sq Ft |
| 11/18/2024 11/18/24 | Price Changed | $219,000 | -8.4% | $126 / Sq Ft |
| 08/17/2024 08/17/24 | For Sale | $239,000 | -- | $137 / Sq Ft |
Purchase History
| Date | Type | Sale Price | Title Company |
|---|---|---|---|
| Interfamily Deed Transfer | -- | None Available | |
| Interfamily Deed Transfer | -- | None Available | |
| Quit Claim Deed | -- | None Available |
Source: Consolidated MLS (Columbia MLS)
MLS Number: 591695
APN: 14209-03-42
- 6716 Satchelford Rd
- 6700 Satchelford Rd
- The Halifax Plan at Satchel Ford
- 5448 Pinestraw Rd
- 6639 Satchelford Rd
- 1626 Albritton Rd
- 11 Holiday Cir
- 6640 Satchelford Rd
- 6609 Satchelford Rd
- 5225 Two Notch Rd
- 4725 Crystal Dr
- 6546 Haley Dr
- 6621 Valleybrook Rd
- 1601 McCaw Rd
- 6627 Formosa Dr
- 102 Marietta St
- 36 Hutto Ct
- 6619 Formosa Dr
- 103 Hutto Ct
- 91 Hutto Ct
- 1808 Lowder Rd
- 6624 Dare Cir
- 4030 Maurice St
- 3629 Humphrey Dr
- 3319 Pine Belt Rd
- 7030 Sprott St
- 4443 Bethel Church Rd Unit 12
- 4443 Bethel Church Rd
- 3900 Oakmont Dr
- 4214 Bethel Church Rd
- 4215 Bethel Church Rd
- 3431 Covenant Rd
- 3416 Truman St
- 3422 Covenant Rd
- 6837 N Trenholm Rd
- 1813 Bassler St
- 1335 Victory St
- 6905 Cleaton Rd Unit C-113
- 6905 Cleaton Rd
- 7128 Parklane Rd
