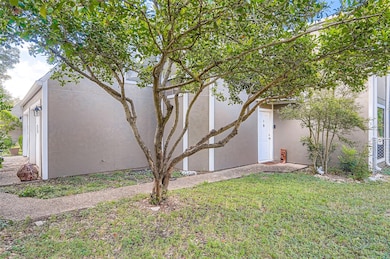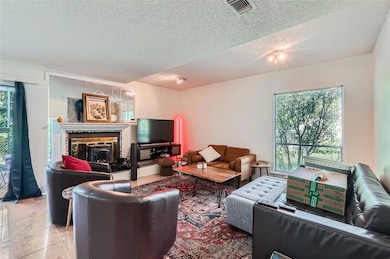
6810 Thorncliffe Dr Unit B Austin, TX 78731
Northwest Hills NeighborhoodHighlights
- Wood Flooring
- Central Air
- Northwest Facing Home
- Doss Elementary School Rated A
- Dogs and Cats Allowed
About This Home
Located in the quiet and established Northwest Hills neighborhood, this 3 bed, 2 full bath duplex unit offers comfort and convenience just off Thorncliffe Dr. Unit B features approximately 1500 SqFt of space, in-unit washer and dryer connections, a 1-car garage, and a spacious yard shaded by mature trees—perfect for relaxing or entertaining. Enjoy easy access to Mopac, Hwy 183, and Burnet Rd, with major employers like Apple, IBM, Indeed, and The Domain just minutes away. Zoned to Doss Elementary, Murchison Middle, Anderson High, and close to nearby parks, shopping, and dining options. Pets under 40lbs welcome with landlord approval. Don’t miss this great opportunity in one of Austin’s most desirable neighborhoods!
Listing Agent
Keller Williams Realty Brokerage Phone: (512) 522-9715 License #0724684 Listed on: 11/28/2025

Co-Listing Agent
Keller Williams Realty Brokerage Phone: (512) 522-9715 License #0754929
Property Details
Home Type
- Multi-Family
Year Built
- Built in 1977
Lot Details
- 0.32 Acre Lot
- Northwest Facing Home
Parking
- 4 Parking Spaces
Home Design
- Duplex
- Slab Foundation
Interior Spaces
- 3,188 Sq Ft Home
- 2-Story Property
Flooring
- Wood
- Tile
Bedrooms and Bathrooms
- 3 Bedrooms
- 2 Full Bathrooms
Schools
- Doss Elementary School
- Murchison Middle School
- Anderson High School
Utilities
- Central Air
Listing and Financial Details
- Security Deposit $1,895
- Tenant pays for all utilities
- 12 Month Lease Term
- $49 Application Fee
- Assessor Parcel Number 01370205210000
- Tax Block H
Community Details
Overview
- Northwest Hills Sec 14 C Subdivision
Pet Policy
- Pet Deposit $500
- Dogs and Cats Allowed
- Medium pets allowed
Map
Property History
| Date | Event | Price | List to Sale | Price per Sq Ft |
|---|---|---|---|---|
| 11/28/2025 11/28/25 | For Rent | $1,895 | -- | -- |
About the Listing Agent

Adelina Rotar is based in Austin, TX and is the CEO of Texas Realty Group.
She is enthusiastic about hiring and leading the most talented people in the world to collaborate with their clients, and she enjoys perfecting the team's processes to ensure an exceptional, streamlined, and worry-free experience for all parties.
A disciplined, driven, and enthusiastic professional, Adelina is obsessed with setting the bar high in delivering the absolute best in everything she does. Prior
Adelina's Other Listings
Source: Unlock MLS (Austin Board of REALTORS®)
MLS Number: 3961037
APN: 133936
- 6303 Shadow Valley Dr
- 6910 Hart Ln Unit 110
- 6910 Hart Ln Unit 403
- 6910 Hart Ln Unit 312
- 6910 Hart Ln Unit 805
- 6910 Hart Ln Unit 807
- 6814 Old Quarry Ln
- 6210 Shadow Valley Dr
- 6108 Shadow Valley Dr Unit A
- 6108 Shadow Valley Dr Unit A & B
- 6727 Old Quarry Ln
- 6004 Shadow Valley Cove Unit B
- 3908 Knollwood Dr
- 3510 Wendel Cove Unit 5
- 3840 Far West Blvd Unit 113
- 3840 Far Blvd W Unit 101
- 6631 Valleyside Rd
- 5902 Tumbling Cir
- 7122 Wood Hollow Dr Unit 105
- 7122 Wood Hollow Dr Unit 52
- 6910 Hart Ln Unit 806
- 6910 Hart Ln Unit 807
- 6910 Hart Ln Unit 403
- 6910 Hart Ln Unit 703
- 6910 Hart Ln Unit 203
- 6900 Old Quarry Ln
- 6210 Shadow Valley Dr Unit A
- 6806 Old Quarry Ln Unit N6806
- 6820 Old Quarry Ln
- 6108 Shadow Valley Dr Unit A
- 6009 Shadow Valley Cove Unit A
- 3600 N Hills Dr
- 6521 Hart Ln
- 6525 Hart Ln
- 6805 Woodhollow Dr
- 6492 Hart Ln
- 6497 Hart Ln
- 7201 Hart Ln
- 3513 Wendel Cove Unit E9
- 3520 Highland View Dr






