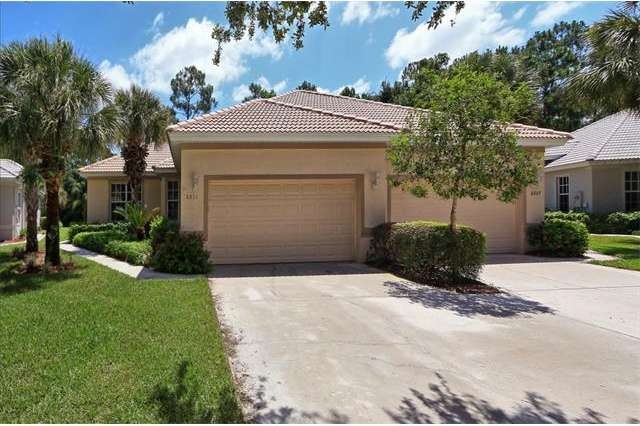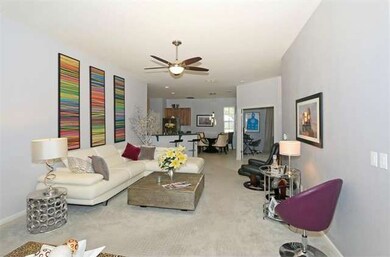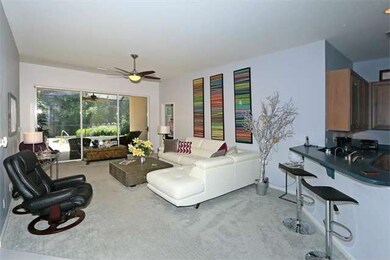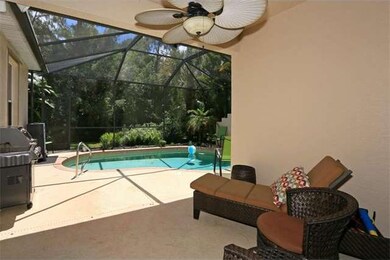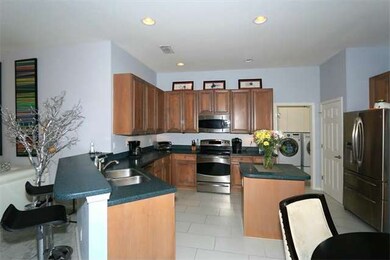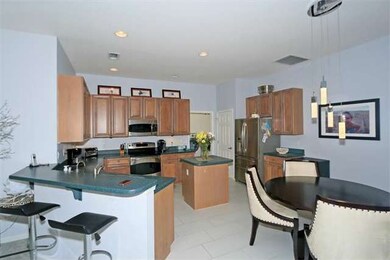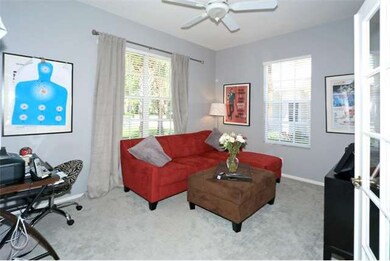
6811 Old Banyan Way Naples, FL 34109
Autumn Woods NeighborhoodAbout This Home
As of June 2024JACARANDA FLOOR PLAN BY CENTEX HOMES READY TO MOVE IN IMMEDIATELY. 3 BEDROOM PLUS DEN WITH GLASS PANE FRENCH DOORS, 2 BATH ATTACHED VILLA WITH SCREENED POOL & PARTLY COVERED LANAI. VILLA HAS A LARGE PRIVATE DEEP PRESERVE LOT BACKING UP TO STONEGATE COMMUNITY. RECENT UPDATES INCLUDE INTERIOR PAINT, PLUMBING AND LIGHT FIXTURES, R/O WATER SYSYEM, STAINLESS STEEL GE PROFILE APPLIANCES, FRONT LOAD LG WASHER AND DRYER, ALL 3 YEARS OLD. ALSO THE POOL DECK WAS RESURFACED 3 YEARS AGO. POOL PUMP, MULTI-COLOR LED POOL LIGHT AND POP UP POOL CLEANER 3 YEARS OLD. BEAUTIFUL NEUTRAL WIDE PLANK TILE IN EAT-IN KITCHEN AND ENTRY. CARPET IN BEDROOMS & DEN. 24 HOUR GUARDED GATED COMMUNITY, GRADE A SCHOOL SYSTEM, CLOSE TO WATERSIDE SHOPS, MERCATO AND ONLY 2 MILES TO THE WHITE SANDY BEACHES. READY FOR YOU IN EXCELLENT MOVE IN CONDITION. EASY TO SHOW. GREAT PARKING WITH LONG DRIVEWAY.
Last Agent to Sell the Property
REMAX Affinity Mercato License #NAPLES-775500526 Listed on: 05/20/2015

Townhouse Details
Home Type
Townhome
Est. Annual Taxes
$3,594
Year Built
2000
Lot Details
0
Listing Details
- Special Features: None
- Property Sub Type: Townhouses
- Year Built: 2000
Interior Features
- Additional Rooms: Great Room, Guest Bath, Guest Room, Laundry in Residence, Screened Lanai/Porch, Den/Study
- Bedrooms and Dens: 3+Den
- Dining Room: Family Dining, Eat-in Kitchen
- Equipment: Auto Garage Door, Dishwasher, Disposal, Dryer, Microwave, Range, Refrigerator/Icemaker, Reverse Osmosis, Security System, Self Cleaning Oven, Smoke Detector, Washer
- Floor Plan: Great Room, Split Bedrooms
- Flooring: Carpet, Tile
- Interior Amenities: Built-In Cabinets, Cable Prewire, Foyer, French Doors, Pantry, Smoke Detectors, Volume Ceiling, Walk-In Closet, Window Coverings
- Primary Bathroom: Dual Sinks, Separate Tub And Shower
- Room Count: 10
Exterior Features
- Construction: Concrete Block
- Exterior Features: Sprinkler Auto
- Exterior Finish: Stucco
- Irrigation: Lake/Canal, Reclaimed
- Private Pool: Below Ground, Concrete, Screened
- Roof: Tile
- Windows: Single Hung, Sliding
Garage/Parking
- Garage Description: Attached
- Garage Spaces: 2
Utilities
- Cooling: Ceiling Fans, Central Electric
- Heating: Central Electric
- Sewer: Central
- Water: Central
Condo/Co-op/Association
- Amenities: Basketball, BBQ - Picnic, Bike And Jog Path, Clubhouse, Community Pool, Community Room, Community Spa/Hot tub, Exercise Room, Play Area, Sidewalk, Streetlight, Tennis Court
- Community Type: Gated
- Maintenance: Cable, Lawn/Land Maintenance, Manager, Recreational Facilities, Reserve
Association/Amenities
- Units in Building: 2
- Total Number of Units: 548
Fee Information
- HOA Fees: 504
- HOA Fee Frequency: Quarterly
- Master HOA Fee: 514
- Master HOA Fee Frequency: Quarterly
Schools
- Elementary School: Sea Gate Elementary School
- High School: Barron Collier High School
- Middle School: Pine Ridge Middle School
Lot Info
- Lot Description: Irregular Shape, Oversize
- Rear Exposure: East
- View: Landscaped Area
- Lot Dimensions: 42 X 225 X 56 X 196
Ownership History
Purchase Details
Home Financials for this Owner
Home Financials are based on the most recent Mortgage that was taken out on this home.Purchase Details
Home Financials for this Owner
Home Financials are based on the most recent Mortgage that was taken out on this home.Purchase Details
Purchase Details
Home Financials for this Owner
Home Financials are based on the most recent Mortgage that was taken out on this home.Purchase Details
Purchase Details
Purchase Details
Purchase Details
Purchase Details
Purchase Details
Home Financials for this Owner
Home Financials are based on the most recent Mortgage that was taken out on this home.Purchase Details
Purchase Details
Home Financials for this Owner
Home Financials are based on the most recent Mortgage that was taken out on this home.Purchase Details
Home Financials for this Owner
Home Financials are based on the most recent Mortgage that was taken out on this home.Similar Homes in Naples, FL
Home Values in the Area
Average Home Value in this Area
Purchase History
| Date | Type | Sale Price | Title Company |
|---|---|---|---|
| Warranty Deed | $799,000 | None Listed On Document | |
| Quit Claim Deed | -- | New Title Company Name | |
| Quit Claim Deed | -- | New Title Company Name | |
| Interfamily Deed Transfer | -- | Attorney | |
| Warranty Deed | $372,000 | First American Title | |
| Warranty Deed | -- | Attorney | |
| Deed | $100 | -- | |
| Warranty Deed | -- | Attorney | |
| Warranty Deed | -- | Attorney | |
| Warranty Deed | -- | Attorney | |
| Warranty Deed | $322,500 | Action Title Services Llc | |
| Trustee Deed | $231,000 | None Available | |
| Warranty Deed | $294,000 | -- | |
| Warranty Deed | $236,700 | -- |
Mortgage History
| Date | Status | Loan Amount | Loan Type |
|---|---|---|---|
| Open | $399,500 | New Conventional | |
| Previous Owner | $255,245 | New Conventional | |
| Previous Owner | $297,600 | New Conventional | |
| Previous Owner | $359,650 | Credit Line Revolving | |
| Previous Owner | $242,600 | Credit Line Revolving | |
| Previous Owner | $124,000 | Purchase Money Mortgage | |
| Previous Owner | $160,000 | Purchase Money Mortgage |
Property History
| Date | Event | Price | Change | Sq Ft Price |
|---|---|---|---|---|
| 06/06/2024 06/06/24 | Sold | $799,000 | 0.0% | $439 / Sq Ft |
| 04/30/2024 04/30/24 | Pending | -- | -- | -- |
| 04/29/2024 04/29/24 | For Sale | $799,000 | +114.8% | $439 / Sq Ft |
| 08/28/2015 08/28/15 | Sold | $372,000 | -16.4% | $200 / Sq Ft |
| 07/18/2015 07/18/15 | Pending | -- | -- | -- |
| 05/20/2015 05/20/15 | For Sale | $444,900 | +38.0% | $240 / Sq Ft |
| 07/19/2012 07/19/12 | Sold | $322,500 | 0.0% | $177 / Sq Ft |
| 07/06/2012 07/06/12 | For Sale | $322,500 | -- | $177 / Sq Ft |
Tax History Compared to Growth
Tax History
| Year | Tax Paid | Tax Assessment Tax Assessment Total Assessment is a certain percentage of the fair market value that is determined by local assessors to be the total taxable value of land and additions on the property. | Land | Improvement |
|---|---|---|---|---|
| 2024 | $3,594 | $391,385 | -- | -- |
| 2023 | $3,594 | $379,985 | $0 | $0 |
| 2022 | $3,679 | $368,917 | $0 | $0 |
| 2021 | $3,713 | $358,172 | $0 | $0 |
| 2020 | $3,625 | $353,227 | $112,866 | $240,361 |
| 2019 | $3,577 | $346,847 | $0 | $0 |
| 2018 | $3,496 | $340,380 | $118,371 | $222,009 |
| 2017 | $3,538 | $342,209 | $118,371 | $223,838 |
| 2016 | $3,451 | $335,760 | $0 | $0 |
| 2015 | $4,090 | $348,415 | $0 | $0 |
| 2014 | $3,789 | $316,741 | $0 | $0 |
Agents Affiliated with this Home
-
Susan Birchenough

Seller's Agent in 2024
Susan Birchenough
William Raveis Real Estate
(239) 319-9229
3 in this area
20 Total Sales
-
Kathryn Tout

Buyer's Agent in 2024
Kathryn Tout
Premier Sotheby's Int'l Realty
(239) 250-3583
1 in this area
92 Total Sales
-
Salli Cleminson
S
Seller's Agent in 2015
Salli Cleminson
RE/MAX
(239) 269-9030
-
Greg Gorman

Buyer's Agent in 2015
Greg Gorman
John R. Wood Properties
(239) 784-2841
11 in this area
115 Total Sales
-
Ted Hofferber

Seller's Agent in 2012
Ted Hofferber
Star Realty of the Gulf Coast
(239) 272-3787
29 Total Sales
Map
Source: Naples Area Board of REALTORS®
MLS Number: 215031088
APN: 22597006485
- 6819 Old Banyan Way
- 6835 Old Banyan Way
- 7034 Sugar Magnolia Cir
- 6778 Old Banyan Way
- 6743 Old Banyan Way
- 6703 Old Banyan Way
- 6671 Mangrove Way
- 6806 Wellington Dr
- 6576 Chestnut Cir
- 7099 Pond Cypress Ct Unit 102
- 7103 Pond Cypress Ct Unit 102
- 6573 Chestnut Cir
- 6431 Birchwood Ct
- 7395 Stonegate Dr
- 7134 Blue Juniper Ct Unit 202
- 179 Mahogany Dr
