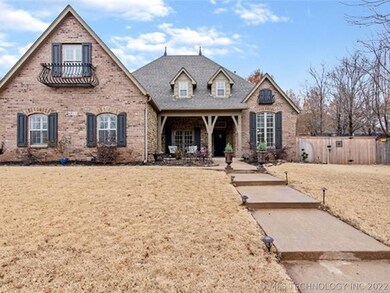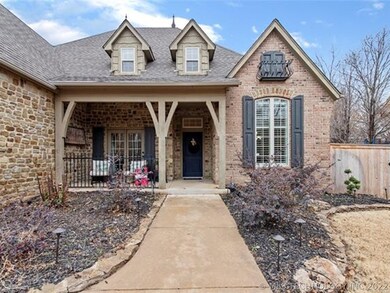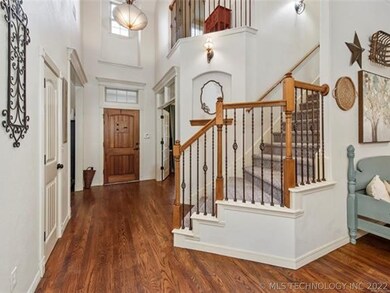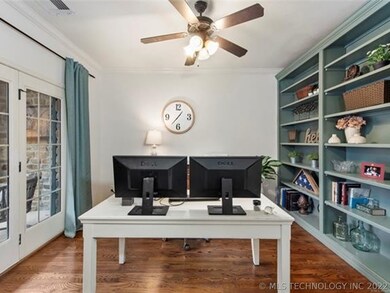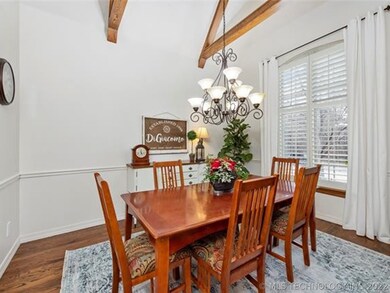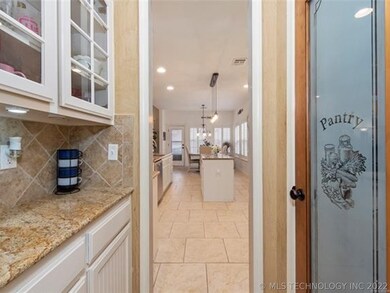
6811 S Sycamore Place Broken Arrow, OK 74011
Indian Springs Estates NeighborhoodHighlights
- Mature Trees
- Vaulted Ceiling
- Attic
- Contemporary Architecture
- Wood Flooring
- 2 Fireplaces
About This Home
As of July 2025This beautiful home, tucked back in the highly desired Southtowne Estates in south Broken Arrow is the picture perfect home! It has new paint, new carpet on the stairs and upstairs, two new high efficiency HVAC units, a new hot water heater, a newer roof, and is bright, open and spacious! There are so many gorgeous features such as plantation shutters throughout, a Juliet balcony, a cozy double sided fireplace in the master bedroom/bathroom, plenty of outdoor space, a huge 4 car garage plus extra work space, it sits across from a green belt and there is so much more. There is nothing you won't love about this home!
Last Agent to Sell the Property
Keller Williams Preferred License #177334 Listed on: 12/06/2022

Home Details
Home Type
- Single Family
Est. Annual Taxes
- $5,006
Year Built
- Built in 2006
Lot Details
- 0.36 Acre Lot
- Cul-De-Sac
- West Facing Home
- Privacy Fence
- Landscaped
- Sprinkler System
- Mature Trees
HOA Fees
- $25 Monthly HOA Fees
Parking
- 4 Car Attached Garage
- Parking Storage or Cabinetry
- Workshop in Garage
- Side Facing Garage
Home Design
- Contemporary Architecture
- Brick Exterior Construction
- Slab Foundation
- Wood Frame Construction
- Fiberglass Roof
- Asphalt
Interior Spaces
- 3,610 Sq Ft Home
- 2-Story Property
- Wired For Data
- Vaulted Ceiling
- Ceiling Fan
- 2 Fireplaces
- Wood Burning Fireplace
- Fireplace With Glass Doors
- Gas Log Fireplace
- Vinyl Clad Windows
- Insulated Windows
- Insulated Doors
- Washer and Gas Dryer Hookup
- Attic
Kitchen
- Built-In Oven
- Gas Oven
- Gas Range
- Microwave
- Dishwasher
- Granite Countertops
- Disposal
Flooring
- Wood
- Carpet
- Tile
Bedrooms and Bathrooms
- 4 Bedrooms
Home Security
- Security System Owned
- Fire and Smoke Detector
Accessible Home Design
- Accessible Hallway
- Accessible Doors
Eco-Friendly Details
- Energy-Efficient Windows
- Energy-Efficient Doors
Outdoor Features
- Covered patio or porch
- Rain Gutters
Schools
- Aspen Creek Elementary School
- Childers Middle School
- Broken Arrow High School
Utilities
- Zoned Heating and Cooling
- Multiple Heating Units
- Heating System Uses Gas
- Programmable Thermostat
- Gas Water Heater
- High Speed Internet
- Phone Available
- Satellite Dish
- Cable TV Available
Community Details
- Southtowne Estates Subdivision
Ownership History
Purchase Details
Home Financials for this Owner
Home Financials are based on the most recent Mortgage that was taken out on this home.Purchase Details
Home Financials for this Owner
Home Financials are based on the most recent Mortgage that was taken out on this home.Purchase Details
Home Financials for this Owner
Home Financials are based on the most recent Mortgage that was taken out on this home.Purchase Details
Purchase Details
Home Financials for this Owner
Home Financials are based on the most recent Mortgage that was taken out on this home.Purchase Details
Home Financials for this Owner
Home Financials are based on the most recent Mortgage that was taken out on this home.Similar Homes in Broken Arrow, OK
Home Values in the Area
Average Home Value in this Area
Purchase History
| Date | Type | Sale Price | Title Company |
|---|---|---|---|
| Warranty Deed | $485,000 | Apex Title & Closing Services | |
| Warranty Deed | $443,000 | Apex Title | |
| Warranty Deed | $305,000 | First American Title & Abstr | |
| Warranty Deed | $305,000 | First American Title & Abstr | |
| Corporate Deed | $360,000 | Charter Title & Escrow Co Ll | |
| Warranty Deed | $61,500 | None Available |
Mortgage History
| Date | Status | Loan Amount | Loan Type |
|---|---|---|---|
| Previous Owner | $218,000 | New Conventional | |
| Previous Owner | $306,000 | New Conventional | |
| Previous Owner | $30,000 | Stand Alone Second | |
| Previous Owner | $275,793 | FHA | |
| Previous Owner | $285,500 | New Conventional | |
| Previous Owner | $288,000 | Unknown | |
| Previous Owner | $279,900 | Construction |
Property History
| Date | Event | Price | Change | Sq Ft Price |
|---|---|---|---|---|
| 07/02/2025 07/02/25 | Sold | $485,000 | -1.0% | $134 / Sq Ft |
| 06/23/2025 06/23/25 | Pending | -- | -- | -- |
| 06/12/2025 06/12/25 | For Sale | $490,000 | 0.0% | $136 / Sq Ft |
| 05/15/2025 05/15/25 | Pending | -- | -- | -- |
| 05/09/2025 05/09/25 | For Sale | $490,000 | +10.6% | $136 / Sq Ft |
| 02/10/2023 02/10/23 | Sold | $443,000 | +0.9% | $123 / Sq Ft |
| 12/16/2022 12/16/22 | Pending | -- | -- | -- |
| 12/06/2022 12/06/22 | For Sale | $439,000 | +43.9% | $122 / Sq Ft |
| 07/13/2012 07/13/12 | Sold | $305,000 | -4.7% | $89 / Sq Ft |
| 05/13/2012 05/13/12 | Pending | -- | -- | -- |
| 05/13/2012 05/13/12 | For Sale | $319,900 | -- | $93 / Sq Ft |
Tax History Compared to Growth
Tax History
| Year | Tax Paid | Tax Assessment Tax Assessment Total Assessment is a certain percentage of the fair market value that is determined by local assessors to be the total taxable value of land and additions on the property. | Land | Improvement |
|---|---|---|---|---|
| 2024 | $5,113 | $44,971 | $6,600 | $38,371 |
| 2023 | $5,113 | $40,788 | $5,644 | $35,144 |
| 2022 | $5,003 | $38,600 | $6,433 | $32,167 |
| 2021 | $5,006 | $38,600 | $6,433 | $32,167 |
| 2020 | $5,092 | $38,600 | $6,433 | $32,167 |
| 2019 | $5,096 | $38,600 | $6,433 | $32,167 |
| 2018 | $5,026 | $38,600 | $6,433 | $32,167 |
| 2017 | $5,051 | $39,600 | $6,600 | $33,000 |
| 2016 | $5,045 | $39,600 | $7,150 | $32,450 |
| 2015 | $5,002 | $39,600 | $7,150 | $32,450 |
| 2014 | $5,057 | $39,600 | $7,150 | $32,450 |
Agents Affiliated with this Home
-
D
Seller's Agent in 2025
David Palik
McGraw, REALTORS
-
R
Buyer's Agent in 2025
Renee Kaplan
Coldwell Banker Select
-
S
Seller's Agent in 2023
Shannon Morris
Keller Williams Preferred
-
B
Seller's Agent in 2012
Bruce Gibson
Coldwell Banker Select
-
B
Buyer's Agent in 2012
Bobette Liebman
Chinowth & Cohen
Map
Source: MLS Technology
MLS Number: 2241286
APN: 81187-74-03-28440
- 7103 S Sycamore Place
- 7001 S Redbud Ave
- 6905 S Redbud Ave
- 7305 S Walnut Ave
- 7401 S Sycamore Ave
- 1505 W Fredericksburg St
- 2236 W Charlotte St
- 6904 S Chestnut Ave
- 425 W Tucson St
- 6808 S Chestnut Ave
- 2244 W Decatur St
- 6501 S Chestnut Ave
- 7405 S Chestnut Ave
- 7716 S Maple Ave
- 8005 S Peach Cir
- 1405 W Huntsville St
- 2009 W Huntsville Ct
- 6605 S Elder Ave
- 2613 W Van Buren Ct
- 7509 S Chestnut Ave

