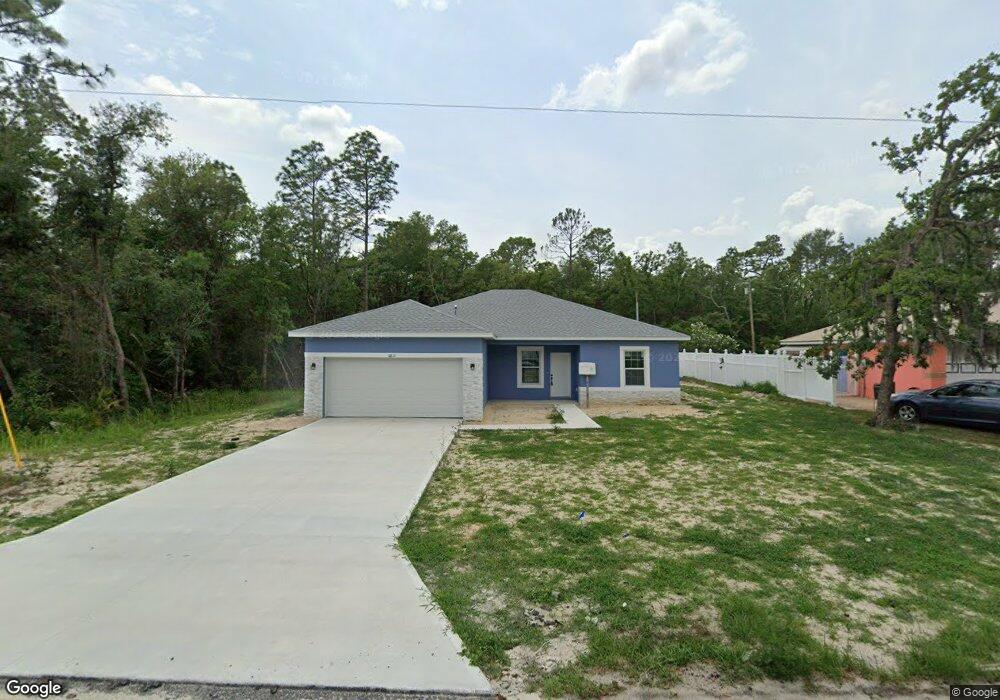4
Beds
2
Baths
1,730
Sq Ft
10,019
Sq Ft Lot
About This Home
This home is located at 6811 SW 151 Loop, Ocala, FL 34473. 6811 SW 151 Loop is a home located in Marion County with nearby schools including Horizon Academy At Marion Oaks and Dunnellon High School.
Create a Home Valuation Report for This Property
The Home Valuation Report is an in-depth analysis detailing your home's value as well as a comparison with similar homes in the area
Home Values in the Area
Average Home Value in this Area
Map
Nearby Homes
- 6796 SW 151 Loop
- 6839 SW 149th Lane Rd
- 6671 SW 151 Loop
- 6651 SW 151 Loop
- 0 SW Sw 155th and Sw 70th St
- 6837 SW 152nd St
- 6789 SW 149th Lane Rd Unit 111
- 6825 SW 152nd St
- 6858 SW 151st Place
- 6822 SW 152nd St
- 6811 SW 152nd St
- 15211 SW 65th Terrace Rd
- TBD SW 153rd Lane Rd
- 15271 SW 65th Terrace Rd
- 15009 SW 65th Terrace Rd
- 6682 SW 156th Place
- TBD SW 150th Place
- 14923 SW 66th Avenue Rd
- VACANT Vacant 65 Ave Rd
- 0 SW 148th Place Rd Unit MFROM711808
- LOT44 SW 151st Loop
- 6821 SW 151st Loop
- LOT43 SW 151st Loop
- 6786 SW 151 Loop
- 6816 SW 151st Loop
- LOT42 SW 151st Loop
- 7020 SW 153rd Ln
- 15400 SW 70th Ave
- 6761 SW 151 Loop
- 0 SW 151st Loop Unit MFROM677477
- 0 SW 151st Loop Unit G5048476
- 0 SW 151st Loop Unit OM628403
- 0 SW 151st Loop Unit OM604337
- 0 SW 151st Loop Unit 522885
- 6945 SW 149th Lane Rd
- 6925 SW 149th Lane Rd
- 6925 SW 149th Lane Rd
- 6601 SW 151 Loop Unit 9
- 6721 SW 151 Loop
