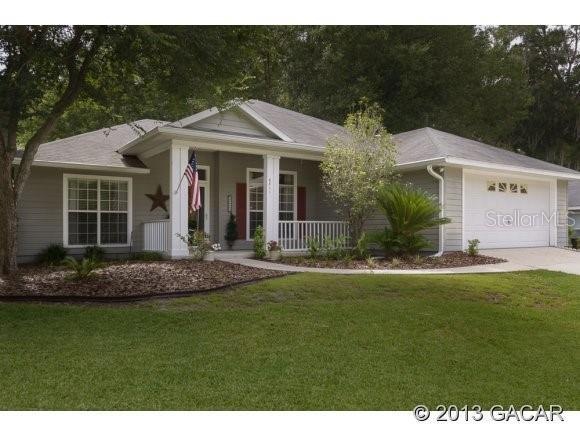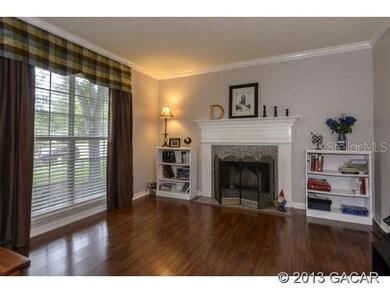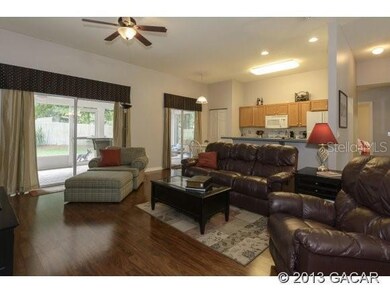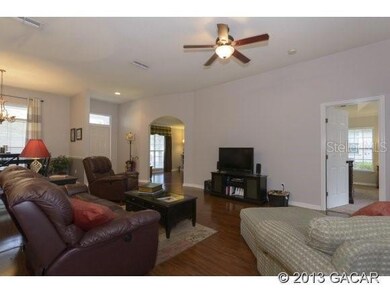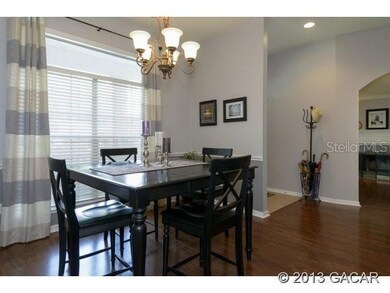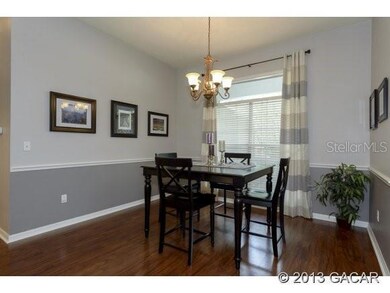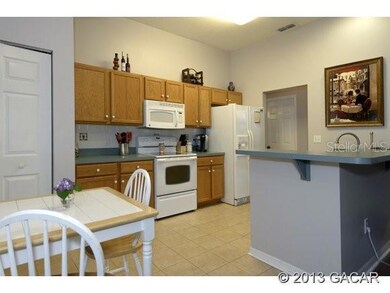
6811 SW 80th Dr Gainesville, FL 32608
Estimated Value: $349,000 - $384,000
Highlights
- Screened Pool
- Clubhouse
- Contemporary Architecture
- Kimball Wiles Elementary School Rated A-
- Deck
- Wooded Lot
About This Home
As of July 2013You''ll love coming home to this adorable, well-cared for and recently updated 3 bedroom 2 bath home. The open floor plan includes a split bedroom design w/ large master suite and bath with double vanities, shower and tub. The kitchen opens both to the dining area and spacious great room, with views of the beautifully landscaped and fenced large backyard. A large den/study with fireplace is located adjacent to the great room. The home includes a spacious, breezy,screened in patio, perfect for relaxing.Trane HVAC in 2010,newly painted throughout,new laminate wood flooring. Located on private cul-de-sac Mentone,offering fabulous community amenities of large pool and clubhouse, playgrounds and walking trails. Ten minutes to UF and Shands.
Home Details
Home Type
- Single Family
Est. Annual Taxes
- $2,557
Year Built
- Built in 1998
Lot Details
- 0.25 Acre Lot
- Cul-De-Sac
- Wood Fence
- Wooded Lot
HOA Fees
- $45 Monthly HOA Fees
Home Design
- Contemporary Architecture
- Frame Construction
- Shingle Roof
- Concrete Siding
- Cement Siding
Interior Spaces
- 1,700 Sq Ft Home
- Crown Molding
- Ceiling Fan
- Wood Burning Fireplace
- Gas Fireplace
- Drapes & Rods
- Blinds
- Great Room
- Den
- Tile Flooring
- Home Security System
Kitchen
- Oven
- Cooktop
- Microwave
- Dishwasher
- Disposal
Bedrooms and Bathrooms
- 3 Bedrooms
- Primary Bedroom on Main
- Split Bedroom Floorplan
- 2 Full Bathrooms
Laundry
- Laundry Room
- Washer
Parking
- Garage
- Carport
- Garage Door Opener
Pool
- Screened Pool
- Fence Around Pool
Outdoor Features
- Deck
- Screened Patio
- Rain Gutters
Utilities
- Central Heating
- Heating System Uses Natural Gas
- Underground Utilities
- Gas Water Heater
- Septic Tank
- Private Sewer
Listing and Financial Details
- Assessor Parcel Number 07061-020-044
Community Details
Overview
- Mentone Homeowner's Association, Phone Number (352) 339-3817
- Built by Atlantic Design
- Mentone Subdivision
- The community has rules related to deed restrictions
Amenities
- Clubhouse
Recreation
- Community Pool
Ownership History
Purchase Details
Purchase Details
Purchase Details
Home Financials for this Owner
Home Financials are based on the most recent Mortgage that was taken out on this home.Purchase Details
Home Financials for this Owner
Home Financials are based on the most recent Mortgage that was taken out on this home.Purchase Details
Purchase Details
Home Financials for this Owner
Home Financials are based on the most recent Mortgage that was taken out on this home.Purchase Details
Home Financials for this Owner
Home Financials are based on the most recent Mortgage that was taken out on this home.Purchase Details
Similar Homes in Gainesville, FL
Home Values in the Area
Average Home Value in this Area
Purchase History
| Date | Buyer | Sale Price | Title Company |
|---|---|---|---|
| Griffin Sharon M | $248,000 | Gator Title Llc | |
| Rose Loren A | -- | Attorney | |
| Barretto Johan J | $187,000 | Attorney | |
| Donovan Sean | $170,000 | Attorney | |
| Barretto Johan J | $100 | -- | |
| Domenech John | -- | -- | |
| Domenech John | $163,000 | -- | |
| Portero David S | $125,900 | -- | |
| Lucian Kragiel Bldr Inc | $26,300 | -- |
Mortgage History
| Date | Status | Borrower | Loan Amount |
|---|---|---|---|
| Previous Owner | Barretto Johan J | $167,000 | |
| Previous Owner | Donovan Sean | $170,000 | |
| Previous Owner | Domenech John | $27,600 | |
| Previous Owner | Domenech John | $87,000 | |
| Previous Owner | Portero David S | $119,500 |
Property History
| Date | Event | Price | Change | Sq Ft Price |
|---|---|---|---|---|
| 12/06/2021 12/06/21 | Off Market | $187,500 | -- | -- |
| 12/06/2021 12/06/21 | Off Market | $170,000 | -- | -- |
| 07/12/2013 07/12/13 | Sold | $187,500 | -2.3% | $110 / Sq Ft |
| 06/09/2013 06/09/13 | Pending | -- | -- | -- |
| 06/05/2013 06/05/13 | For Sale | $192,000 | +12.9% | $113 / Sq Ft |
| 06/15/2012 06/15/12 | Sold | $170,000 | -10.5% | $99 / Sq Ft |
| 05/16/2012 05/16/12 | Pending | -- | -- | -- |
| 03/02/2012 03/02/12 | For Sale | $189,900 | -- | $111 / Sq Ft |
Tax History Compared to Growth
Tax History
| Year | Tax Paid | Tax Assessment Tax Assessment Total Assessment is a certain percentage of the fair market value that is determined by local assessors to be the total taxable value of land and additions on the property. | Land | Improvement |
|---|---|---|---|---|
| 2024 | $3,160 | $177,005 | -- | -- |
| 2023 | $3,160 | $171,850 | $0 | $0 |
| 2022 | $3,160 | $166,845 | $0 | $0 |
| 2021 | $3,059 | $161,986 | $0 | $0 |
| 2020 | $3,006 | $159,749 | $0 | $0 |
| 2019 | $4,798 | $201,911 | $58,000 | $143,911 |
| 2018 | $4,609 | $195,900 | $48,000 | $147,900 |
| 2017 | $4,384 | $179,900 | $30,000 | $149,900 |
| 2016 | $2,576 | $142,710 | $0 | $0 |
| 2015 | $2,577 | $141,720 | $0 | $0 |
| 2014 | $2,562 | $140,600 | $0 | $0 |
| 2013 | -- | $135,900 | $30,000 | $105,900 |
Agents Affiliated with this Home
-
Elizabeth Pooley
E
Seller's Agent in 2013
Elizabeth Pooley
BHGRE THOMAS GROUP
(352) 339-3817
37 Total Sales
Map
Source: Stellar MLS
MLS Number: GC343115
APN: 07061-020-044
- 7127 SW 80th Way
- 6623 SW 81st Terrace
- 8103 SW 71st Ln
- 8115 SW 65th Ln
- 7212 SW 81st Dr
- 8027 SW 65th Ln
- 6505 SW 80th St
- 6842 SW 84th St
- 8157 SW 73rd Ln
- 8197 SW 73rd Ln
- 7355 SW 82nd Way
- 8030 SW 74th Ln
- 6464 SW 77th St
- 8045 SW 63rd Ln
- 7816 SW Archer Rd
- 6454 SW 84th Terrace
- 7023 SW 85th Terrace
- 7427 SW 66th Ln
- 8360 SW 74th Place
- 7009 SW 86th Terrace
- 6811 SW 80th Dr
- 6811 SW 80 Dr
- 6821 SW 80th Dr
- 6801 SW 80th Dr
- 6831 SW 80th Dr
- 6810 SW 80th Dr
- 8008 SW 67th Rd
- 6820 SW 80th Dr
- 6804 SW 78th St
- 8018 SW 67th Rd
- 6820 SW 78th St
- 6830 SW 80th Dr
- 6841 SW 80th Dr
- 8028 SW 67th Rd
- 6815 SW 81 St
- 8039 SW 67th Rd
- 6840 SW 80th Dr
- 8003 SW 67th Ln
- 6825 SW 81st St
- 6720 SW 78th St
