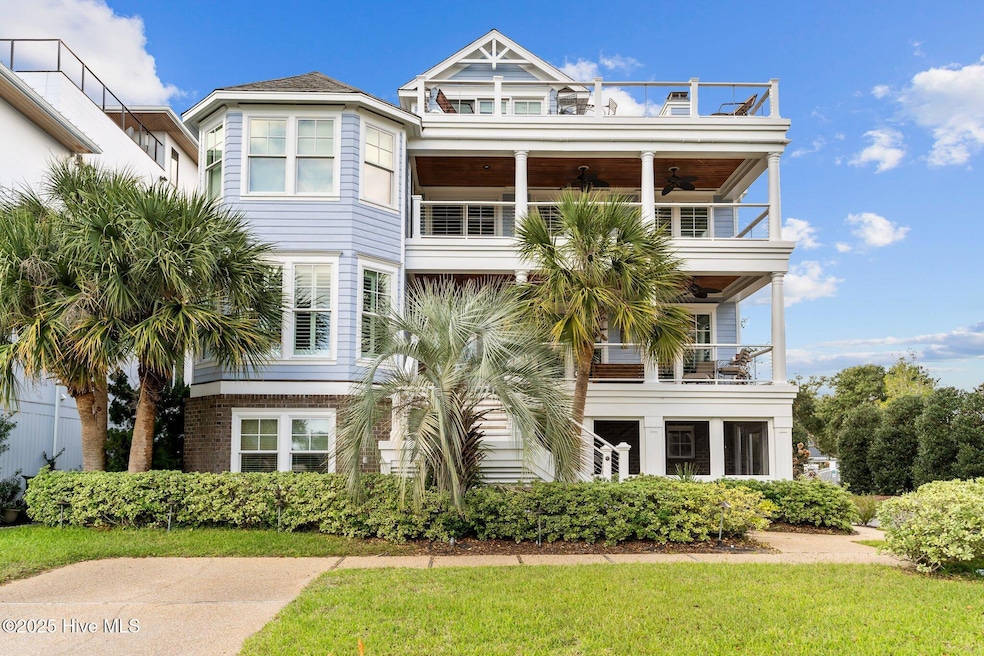6811 Towles Rd Wilmington, NC 28409
Greenville Loop NeighborhoodHighlights
- Deeded Waterfront Access Rights
- Marina
- Home fronts a sound
- Roland-Grise Middle School Rated A-
- Water Views
- Boat Slip
About This Home
Welcome to 6811 Towles Road, a 4-bedroom, 3.5-bathroom home offered for long-term rental. Located in the quiet and secluded residential neighborhood of Greenville Sound Gardens, this home is just steps from the Intracoastal Waterway. Enjoy breathtaking sound views plus access to a 24' boat slip in the protected marina just across the street - perfect for those who love life on the water. This elegant, fully furnished home offers timeless charm and modern comforts, ideal for a family seeking a long-term rental by the coast. This spacious residence features four bedrooms, each designed for privacy and convenience. This top-quality home includes many fine appointments including hardwood floors throughout the living areas, a gas log fireplace that creates a cozy atmosphere year-round, and incredible outdoor spaces including the covered front porch where you can take in the stunning sound views. You'll love the meticulously updated interior, including a chef's kitchen that was designed with entertaining in mind, complete with an updated marble countertop island, a stylish tile backsplash, a walk-in pantry, and direct access to a deck with two grills. Outdoors, you'll find a screened-in porch on the ground level, an outdoor shower, and garage space. This house is being offered fully furnished. Pets under 40lbs are allowed with pet deposit. Lease term: 6 months minimum. Utilities included.
Listing Agent
Landmark Sotheby's International Realty License #338617 Listed on: 08/18/2025

Home Details
Home Type
- Single Family
Year Built
- Built in 1999
Lot Details
- 4,792 Sq Ft Lot
- Home fronts a sound
- Corner Lot
- Irrigation
Property Views
- Water Views
- Views of a Sound
Home Design
- Wood Frame Construction
- Wood Siding
Interior Spaces
- 4,050 Sq Ft Home
- 4-Story Property
- Wet Bar
- Furnished
- Ceiling Fan
- 1 Fireplace
- Blinds
- Living Room
- Formal Dining Room
Kitchen
- Dishwasher
- Kitchen Island
- Disposal
Flooring
- Wood
- Carpet
- Tile
Bedrooms and Bathrooms
- 4 Bedrooms
- Primary Bedroom on Main
- Whirlpool Bathtub
Parking
- 2 Car Attached Garage
- Driveway
Accessible Home Design
- Accessible Ramps
Outdoor Features
- Deeded Waterfront Access Rights
- Property is near a marina
- Boat Slip
- Deck
Schools
- Bradley Creek Elementary School
- Roland Grise Middle School
- Hoggard High School
Utilities
- Forced Air Heating System
- Propane
- Electric Water Heater
- Fuel Tank
- Municipal Trash
Listing and Financial Details
- Tenant pays for cable TV, deposit, water, trash collection, sewer, heating, gas, electricity, cooling
- The owner pays for lawn maint, pest control
Community Details
Overview
- Property has a Home Owners Association
- Greenville Sound Gardens Subdivision
Recreation
- Marina
Pet Policy
- Dogs Allowed
Map
Source: Hive MLS
MLS Number: 100525700
APN: R06313-003-024-000
- 5613 Marsh Bay Dr
- 6433 Shinn Creek Ln
- 6265 Turtle Hall Dr
- 6412 Westport Dr
- 6404 Westport Dr
- 824 Inlet View Dr
- 6212 Turtle Hall Dr
- 6321 Guinea Ln
- 4546 Auriana Way
- 4420 Finch Ln
- 6300 Sea Mist Ct
- 1807 Bungalow Row
- 4019 Tamarisk Ln
- 6338 Oleander Dr Unit 8
- 4006 Tamarisk Ln
- 217 Water St
- 821 Schloss St
- 760 S Lumina Ave
- 768 S Lumina Ave
- 6104 Wayfarer Trail
- 345 Bradley Dr Unit 16
- 3644 Watch Hill Way
- 610 Waynick Blvd
- 112 Seagate Place
- 6401 Guy Ct
- 129 Myrtle Ave
- 7205-7215 Wrightsville Ave
- 107 Driftwood Ct
- 214 Lees Cut
- 5711 Park Ave
- 2029 Eastwood Rd
- 1507 Military Cutoff Rd Unit 207
- 1605 Shoreline Place
- 1617 Shoreline Place
- 6229 Wrightsville Ave Unit O
- 6211 Wrightsville Ave Unit 118
- 1932 Prestwick Ln
- 1912 Seacottage Way
- 3529 Adirondack Way
- 421 Windward Dr






