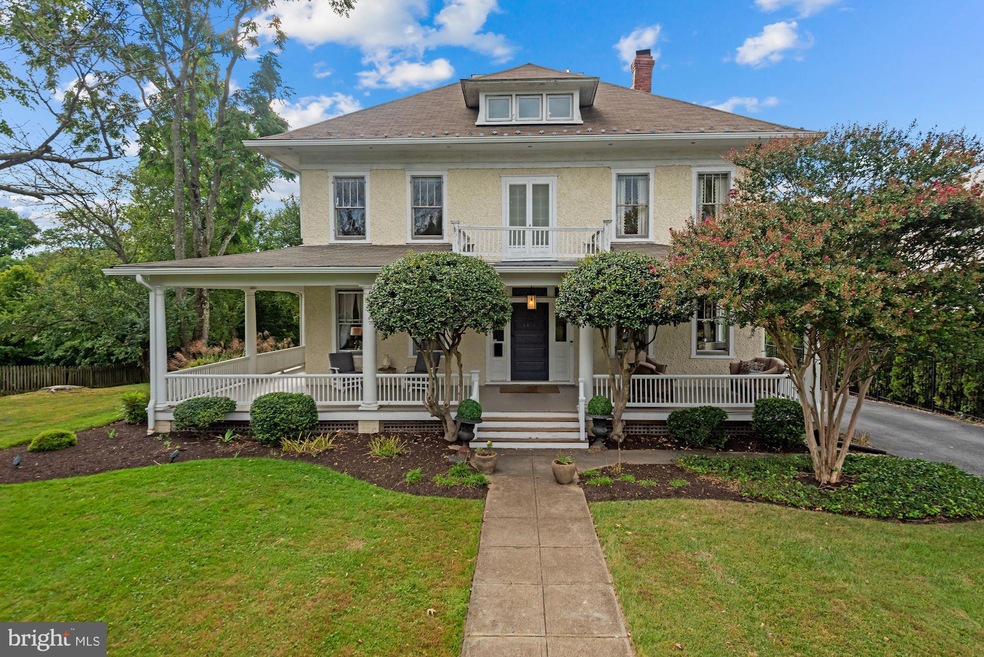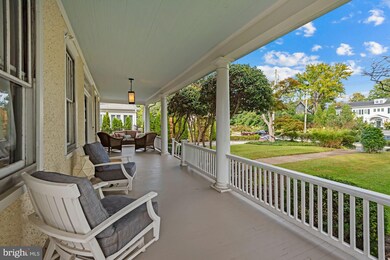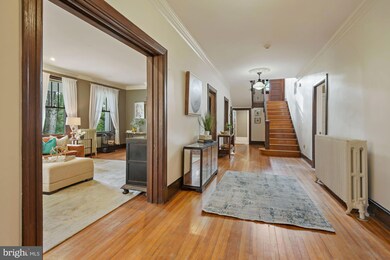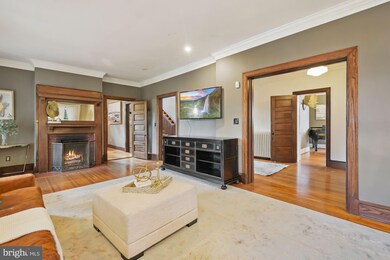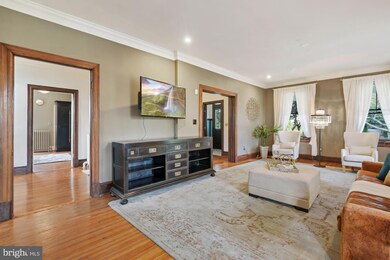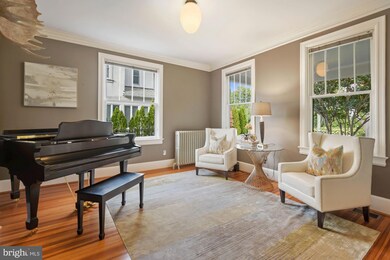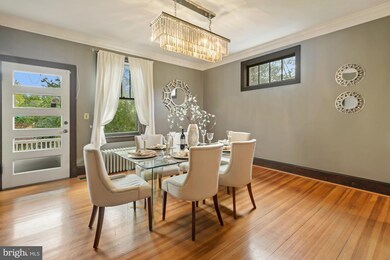
6812 Connecticut Ave Chevy Chase, MD 20815
Chevy Chase Village NeighborhoodHighlights
- Scenic Views
- Commercial Range
- Dual Staircase
- Rosemary Hills Elementary School Rated A-
- 0.45 Acre Lot
- Craftsman Architecture
About This Home
As of June 2023Two offers in negotiation as listing Expired; agreement was reached on one of them,
Come see this gracious Grand Dame, set on a lovely lot of almost 1/2 acre and convenient to both downtown Bethesda & DC.
You will love the sprawling wrap-around porch as well as the soaring ceilings and vintage details throughout. The main level features an amazing hallway, a huge living room with fireplace, gracious formal dining room, modern kitchen, full bath and 2 additional large rooms.
Upstairs on the second floor are 5 big bedrooms and 2 updated baths plus a large laundry room, all off the additional huge hallway. The recently renovated third level is comprised of an amazing Owner’s suite with vaulted ceiling in bedroom, his & hers walk-in closets, stunning bath and 3 additional sitting/den/office spaces.
The large lower level is unfinished but offers space for storage and future improvements. It currently includes a powder room, 2nd laundry and utilities. The house has radiator heat and 3-zone CAC. Outside one will find ample surface parking, lovely landscaping and room for a pool or outbuildings.
Home Details
Home Type
- Single Family
Est. Annual Taxes
- $15,475
Year Built
- Built in 1908
Lot Details
- 0.45 Acre Lot
- East Facing Home
- Stone Retaining Walls
- Landscaped
- Private Lot
- Premium Lot
- Front and Side Yard
- Property is in very good condition
Property Views
- Scenic Vista
- Woods
- Garden
Home Design
- Craftsman Architecture
- Manor Architecture
- Traditional Architecture
- Block Foundation
- Plaster Walls
- Frame Construction
- Architectural Shingle Roof
- Chimney Cap
- Stucco
Interior Spaces
- Property has 4 Levels
- Traditional Floor Plan
- Dual Staircase
- Built-In Features
- Crown Molding
- Wainscoting
- Cathedral Ceiling
- Skylights
- Recessed Lighting
- Wood Burning Fireplace
- Double Hung Windows
- Wood Frame Window
- Six Panel Doors
- Formal Dining Room
- Storm Windows
Kitchen
- Butlers Pantry
- Self-Cleaning Oven
- Commercial Range
- Six Burner Stove
- Dishwasher
- Stainless Steel Appliances
- Disposal
Flooring
- Wood
- Marble
Bedrooms and Bathrooms
- 6 Bedrooms
- Cedar Closet
- Walk-In Closet
- Bathtub with Shower
- Walk-in Shower
Laundry
- Laundry on upper level
- Front Loading Dryer
- Front Loading Washer
Partially Finished Basement
- Walk-Out Basement
- Rear Basement Entry
- Laundry in Basement
- Basement with some natural light
Parking
- 6 Parking Spaces
- Gravel Driveway
Outdoor Features
- Exterior Lighting
Utilities
- Forced Air Zoned Heating and Cooling System
- Ductless Heating Or Cooling System
- Radiator
- Heat Pump System
- Back Up Electric Heat Pump System
- Wall Furnace
- Vented Exhaust Fan
- Hot Water Heating System
- 200+ Amp Service
- Natural Gas Water Heater
Community Details
- No Home Owners Association
- Chevy Chase Subdivision
Listing and Financial Details
- Assessor Parcel Number 160700461896
Ownership History
Purchase Details
Home Financials for this Owner
Home Financials are based on the most recent Mortgage that was taken out on this home.Purchase Details
Home Financials for this Owner
Home Financials are based on the most recent Mortgage that was taken out on this home.Purchase Details
Purchase Details
Purchase Details
Home Financials for this Owner
Home Financials are based on the most recent Mortgage that was taken out on this home.Similar Homes in the area
Home Values in the Area
Average Home Value in this Area
Purchase History
| Date | Type | Sale Price | Title Company |
|---|---|---|---|
| Deed | $1,685,000 | First American Title | |
| Deed | $1,320,000 | Kvs Title Llc | |
| Deed | -- | -- | |
| Deed | -- | -- | |
| Deed | $570,000 | -- |
Mortgage History
| Date | Status | Loan Amount | Loan Type |
|---|---|---|---|
| Open | $785,000 | New Conventional | |
| Previous Owner | $990,000 | New Conventional | |
| Previous Owner | $276,000 | Stand Alone Second | |
| Previous Owner | $282,000 | New Conventional | |
| Previous Owner | $456,000 | No Value Available |
Property History
| Date | Event | Price | Change | Sq Ft Price |
|---|---|---|---|---|
| 06/19/2023 06/19/23 | Sold | $1,685,000 | -8.9% | $479 / Sq Ft |
| 05/12/2023 05/12/23 | Pending | -- | -- | -- |
| 05/12/2023 05/12/23 | For Sale | $1,849,000 | +9.7% | $525 / Sq Ft |
| 05/08/2023 05/08/23 | Off Market | $1,685,000 | -- | -- |
| 05/08/2023 05/08/23 | For Sale | $1,849,000 | +9.7% | $525 / Sq Ft |
| 05/07/2023 05/07/23 | Off Market | $1,685,000 | -- | -- |
| 05/01/2023 05/01/23 | For Sale | $1,849,000 | +9.7% | $525 / Sq Ft |
| 04/30/2023 04/30/23 | Off Market | $1,685,000 | -- | -- |
| 03/04/2023 03/04/23 | Price Changed | $1,849,000 | -5.1% | $525 / Sq Ft |
| 01/27/2023 01/27/23 | For Sale | $1,949,000 | +47.7% | $554 / Sq Ft |
| 06/13/2015 06/13/15 | Sold | $1,320,000 | -2.2% | $377 / Sq Ft |
| 04/13/2015 04/13/15 | Pending | -- | -- | -- |
| 03/23/2015 03/23/15 | For Sale | $1,350,000 | -- | $386 / Sq Ft |
Tax History Compared to Growth
Tax History
| Year | Tax Paid | Tax Assessment Tax Assessment Total Assessment is a certain percentage of the fair market value that is determined by local assessors to be the total taxable value of land and additions on the property. | Land | Improvement |
|---|---|---|---|---|
| 2024 | $18,105 | $1,535,033 | $0 | $0 |
| 2023 | $17,805 | $1,450,067 | $0 | $0 |
| 2022 | $14,783 | $1,365,100 | $821,900 | $543,200 |
| 2021 | $13,990 | $1,331,067 | $0 | $0 |
| 2020 | $13,990 | $1,297,033 | $0 | $0 |
| 2019 | $13,590 | $1,263,000 | $782,800 | $480,200 |
| 2018 | $13,137 | $1,219,600 | $0 | $0 |
| 2017 | $12,895 | $1,176,200 | $0 | $0 |
| 2016 | -- | $1,132,800 | $0 | $0 |
| 2015 | $12,671 | $1,132,800 | $0 | $0 |
| 2014 | $12,671 | $1,132,800 | $0 | $0 |
Agents Affiliated with this Home
-

Seller's Agent in 2023
Keene Taylor
Compass
(202) 321-3488
4 in this area
55 Total Sales
-
J
Seller Co-Listing Agent in 2023
JoJo Spallone
Compass
(202) 997-4241
2 in this area
16 Total Sales
-

Buyer's Agent in 2023
Rex Regner
Samson Properties
(240) 338-8740
1 in this area
40 Total Sales
-

Seller's Agent in 2015
Steve Wydler
Compass
(703) 851-8781
193 Total Sales
-

Buyer's Agent in 2015
John Taylor
Taylor Properties
(303) 957-8190
3 Total Sales
Map
Source: Bright MLS
MLS Number: MDMC2081220
APN: 07-00461896
- 6818 Connecticut Ave
- 4008 Rosemary St
- 3804 Raymond St
- 7105 Connecticut Ave
- 7015 Beechwood Dr
- 6714 Georgia St
- 3700 Underwood St
- 4305 Bradley Ln
- 2 Oxford St
- 3518 Turner Ln
- 3517 Turner Ln
- 3515 Taylor St
- 7201 Chestnut St
- 1 W Melrose St
- 3417 Cummings Ln
- 3500 Shepherd St
- 3915 Aspen St
- 4416 Stanford St
- 33 W Lenox St
- 204 Oxford St
