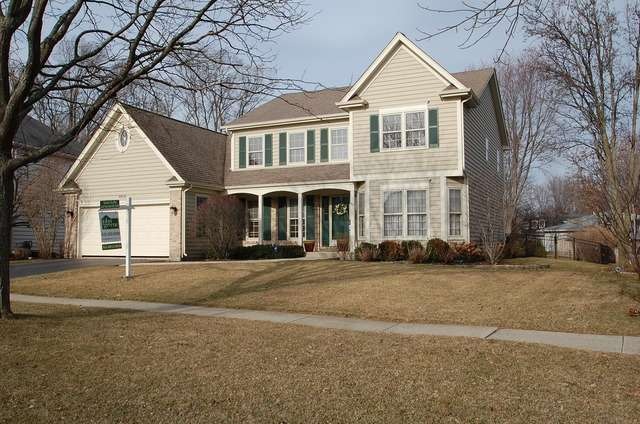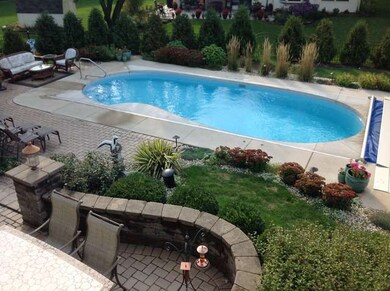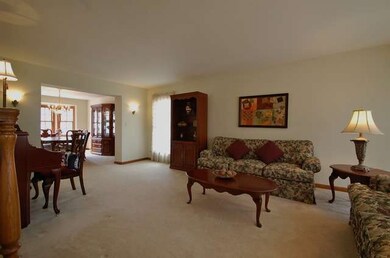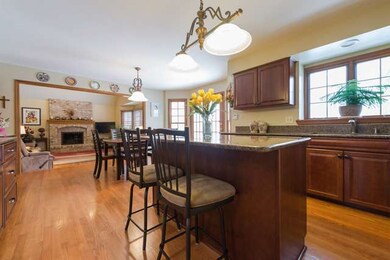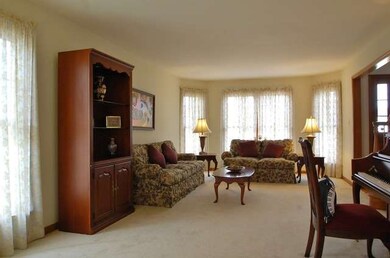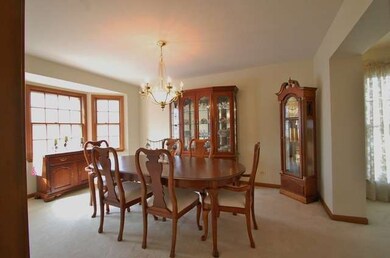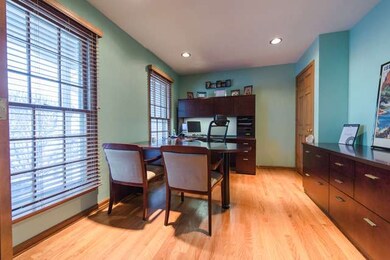
6812 Greene Rd Woodridge, IL 60517
Seven Bridges NeighborhoodHighlights
- In Ground Pool
- Landscaped Professionally
- Vaulted Ceiling
- Meadow Glens Elementary School Rated A+
- Recreation Room
- Traditional Architecture
About This Home
As of October 2019Vacation in your own backyard | In Ground Pool, Dining, Lounging & Cooking Areas | Well planned, updated Kitchen w birch, granite, designer lighting, hardwood - overlooking cathedral ceiling family rm w large bay | Luxury master retreat w hardwood, updated bath, huge closet & more | Finished lower level w bath | Open Floor plan | Great storage | HVAC 2013 | Exterior Paint 2012 | Naperville 203 Schools | Hop on I355
Last Agent to Sell the Property
john greene, Realtor License #471002655 Listed on: 04/01/2014

Home Details
Home Type
- Single Family
Est. Annual Taxes
- $15,122
Year Built
- 1991
Lot Details
- East or West Exposure
- Fenced Yard
- Landscaped Professionally
HOA Fees
- $17 per month
Parking
- Attached Garage
- Garage Transmitter
- Garage Door Opener
- Driveway
- Garage Is Owned
Home Design
- Traditional Architecture
- Brick Exterior Construction
- Slab Foundation
- Asphalt Shingled Roof
- Cedar
Interior Spaces
- Vaulted Ceiling
- Gas Log Fireplace
- Den
- Recreation Room
- Game Room
- Wood Flooring
- Storm Screens
- Laundry on main level
Kitchen
- Breakfast Bar
- Walk-In Pantry
- Oven or Range
- Microwave
- Dishwasher
- Kitchen Island
- Disposal
Bedrooms and Bathrooms
- Primary Bathroom is a Full Bathroom
- Dual Sinks
- Whirlpool Bathtub
- Separate Shower
Finished Basement
- Basement Fills Entire Space Under The House
- Finished Basement Bathroom
Outdoor Features
- In Ground Pool
- Brick Porch or Patio
Location
- Property is near a bus stop
Utilities
- Forced Air Heating and Cooling System
- Heating System Uses Gas
- Lake Michigan Water
Listing and Financial Details
- Homeowner Tax Exemptions
- $4,000 Seller Concession
Ownership History
Purchase Details
Home Financials for this Owner
Home Financials are based on the most recent Mortgage that was taken out on this home.Purchase Details
Home Financials for this Owner
Home Financials are based on the most recent Mortgage that was taken out on this home.Similar Homes in the area
Home Values in the Area
Average Home Value in this Area
Purchase History
| Date | Type | Sale Price | Title Company |
|---|---|---|---|
| Warranty Deed | $540,000 | First American Title | |
| Warranty Deed | $540,000 | Cti |
Mortgage History
| Date | Status | Loan Amount | Loan Type |
|---|---|---|---|
| Open | $364,000 | New Conventional | |
| Closed | $360,000 | Stand Alone Refi Refinance Of Original Loan | |
| Closed | $432,000 | New Conventional | |
| Previous Owner | $513,000 | Adjustable Rate Mortgage/ARM |
Property History
| Date | Event | Price | Change | Sq Ft Price |
|---|---|---|---|---|
| 10/18/2019 10/18/19 | Sold | $540,000 | -2.7% | $191 / Sq Ft |
| 09/15/2019 09/15/19 | Pending | -- | -- | -- |
| 09/06/2019 09/06/19 | Price Changed | $555,000 | -1.8% | $197 / Sq Ft |
| 08/29/2019 08/29/19 | For Sale | $565,000 | +4.6% | $200 / Sq Ft |
| 06/24/2014 06/24/14 | Sold | $540,000 | -1.8% | $191 / Sq Ft |
| 04/09/2014 04/09/14 | Pending | -- | -- | -- |
| 04/01/2014 04/01/14 | For Sale | $550,000 | -- | $195 / Sq Ft |
Tax History Compared to Growth
Tax History
| Year | Tax Paid | Tax Assessment Tax Assessment Total Assessment is a certain percentage of the fair market value that is determined by local assessors to be the total taxable value of land and additions on the property. | Land | Improvement |
|---|---|---|---|---|
| 2023 | $15,122 | $209,970 | $66,380 | $143,590 |
| 2022 | $15,164 | $209,970 | $66,380 | $143,590 |
| 2021 | $14,530 | $202,030 | $63,870 | $138,160 |
| 2020 | $14,243 | $198,400 | $62,720 | $135,680 |
| 2019 | $13,838 | $189,820 | $60,010 | $129,810 |
| 2018 | $13,632 | $186,090 | $58,830 | $127,260 |
| 2017 | $13,404 | $179,820 | $56,850 | $122,970 |
| 2016 | $13,144 | $173,310 | $54,790 | $118,520 |
| 2015 | $13,031 | $163,210 | $51,600 | $111,610 |
| 2014 | $12,319 | $151,260 | $50,590 | $100,670 |
| 2013 | $12,215 | $151,620 | $50,710 | $100,910 |
Agents Affiliated with this Home
-
V
Seller's Agent in 2019
Vicky Shih
United Real Estate - Chicago
(630) 697-8951
4 in this area
51 Total Sales
-

Buyer's Agent in 2019
Paul Baker
Platinum Partners Realtors
(630) 399-2614
7 in this area
461 Total Sales
-

Buyer Co-Listing Agent in 2019
Jodee Baker
Platinum Partners Realtors
(630) 222-2614
5 in this area
291 Total Sales
-

Seller's Agent in 2014
Carolyn Duffy
john greene Realtor
(630) 605-3500
4 in this area
25 Total Sales
-

Seller Co-Listing Agent in 2014
C Joy Hastings
john greene Realtor
(630) 220-3922
6 in this area
83 Total Sales
Map
Source: Midwest Real Estate Data (MRED)
MLS Number: MRD08572170
APN: 08-22-408-065
- 23W468 Moraine Ct
- 4012 Demaret Ct
- 6420 Double Eagle Dr Unit 314
- 6420 Double Eagle Dr Unit 510
- 6420 Double Eagle Dr Unit E35
- 6420 Double Eagle Dr Unit 512
- 8S241 Dunham Dr
- 8S223 Derby Dr
- 7S745 State Route 53
- 6401 Double Eagle Dr
- 7S719 Donwood Dr
- 23W731 Hobson Rd
- 3546 Kemper Dr
- 6308 Main St
- 6531 Deerpath Ct
- 6523 Deerpath Ct
- 6624 Oak Tree Trail
- 3030 Roberts Dr Unit 4
- 6291 Sandbelt Dr Unit 34005
- 6285 Sandbelt Dr Unit 34002
