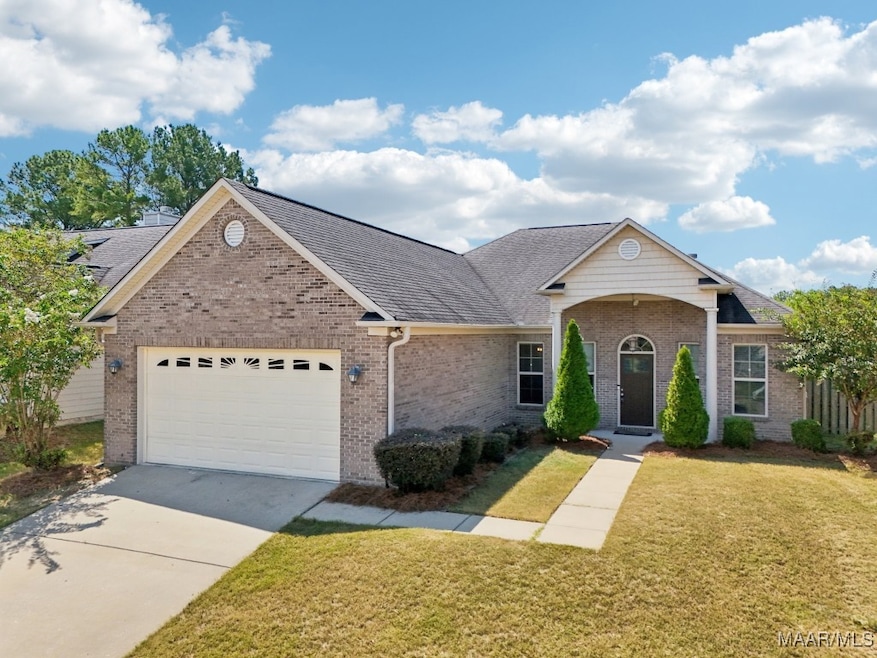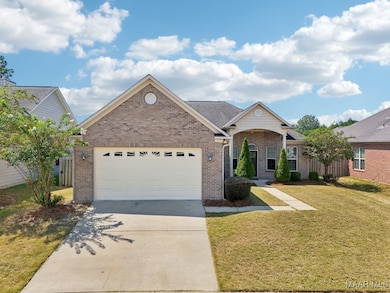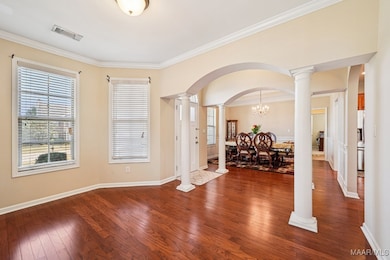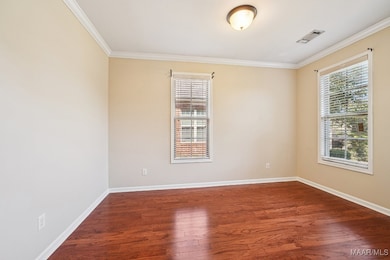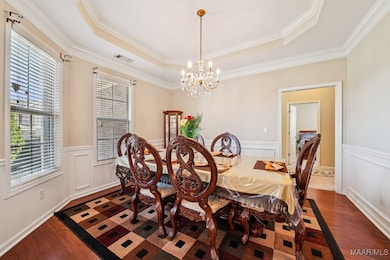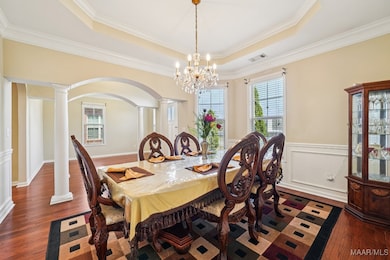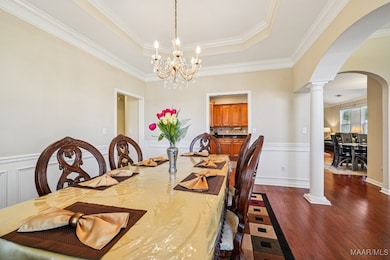6812 Overview Ct Montgomery, AL 36117
East Montgomery NeighborhoodEstimated payment $1,706/month
Highlights
- Vaulted Ceiling
- 1 Fireplace
- Electric Vehicle Charging Station
- Wood Flooring
- Covered Patio or Porch
- 2 Car Attached Garage
About This Home
Welcome to 6812 Overview Court, a beautifully maintained custom-built home in Montgomery offering both elegance and comfort in a single-level design. This pristine residence showcases an open floor plan with 4 spacious bedrooms and 2 bathrooms, thoughtfully designed for modern living.
Step inside to find hardwood floors, a formal dining room, and a versatile formal sitting room/flex space. The vaulted great room creates an airy atmosphere perfect for gatherings, while the large primary suite provides a true retreat with its jetted tub, walk-in shower, and generous walk-in closet. Three additional bedrooms ensure plenty of space for family, guests, or a home office.
Recent updates include a new AC unit, fresh interior paint throughout, and updated appliances—all enhancing the home’s move-in ready appeal. Tech-forward buyers will also appreciate the Tesla-ready electric car charger, making this home as functional as it is stylish.
Don’t miss your chance to experience this exceptional property—schedule your private tour today!
Home Details
Home Type
- Single Family
Est. Annual Taxes
- $1,479
Year Built
- Built in 2010
Lot Details
- 7,841 Sq Ft Lot
- Lot Dimensions are 65x119
- Privacy Fence
- Fenced
HOA Fees
- Property has a Home Owners Association
Parking
- 2 Car Attached Garage
Home Design
- Brick Exterior Construction
- Slab Foundation
- Ridge Vents on the Roof
- Vinyl Siding
Interior Spaces
- 2,472 Sq Ft Home
- 1-Story Property
- Tray Ceiling
- Vaulted Ceiling
- 1 Fireplace
- Double Pane Windows
- Blinds
- Pull Down Stairs to Attic
- Washer and Dryer Hookup
Kitchen
- Electric Range
- Microwave
- Plumbed For Ice Maker
- Dishwasher
- Disposal
Flooring
- Wood
- Carpet
- Tile
Bedrooms and Bathrooms
- 4 Bedrooms
- Linen Closet
- Walk-In Closet
- 2 Full Bathrooms
- Double Vanity
- Garden Bath
- Separate Shower
Home Security
- Home Security System
- Fire and Smoke Detector
Schools
- Garrett Elementary School
- Georgia Washington Middle School
- Lee High School
Utilities
- Central Heating and Cooling System
- Heat Pump System
- Electric Water Heater
Additional Features
- Energy-Efficient Windows
- Covered Patio or Porch
- City Lot
Community Details
- Park Lake Subdivision
- Electric Vehicle Charging Station
Listing and Financial Details
- Assessor Parcel Number Lot 32 Block F Plat No. 4, Park Lake
Map
Home Values in the Area
Average Home Value in this Area
Tax History
| Year | Tax Paid | Tax Assessment Tax Assessment Total Assessment is a certain percentage of the fair market value that is determined by local assessors to be the total taxable value of land and additions on the property. | Land | Improvement |
|---|---|---|---|---|
| 2025 | $1,479 | $31,560 | $3,000 | $28,560 |
| 2024 | $1,381 | $29,110 | $3,000 | $26,110 |
| 2023 | $1,381 | $27,610 | $3,000 | $24,610 |
| 2022 | $822 | $23,640 | $3,000 | $20,640 |
| 2021 | $748 | $21,620 | $0 | $0 |
| 2020 | $718 | $41,600 | $6,000 | $35,600 |
| 2019 | $688 | $19,950 | $3,000 | $16,950 |
| 2018 | $761 | $20,860 | $3,000 | $17,860 |
| 2017 | $717 | $41,560 | $6,000 | $35,560 |
| 2014 | $744 | $21,520 | $3,000 | $18,520 |
| 2013 | -- | $20,940 | $3,000 | $17,940 |
Property History
| Date | Event | Price | List to Sale | Price per Sq Ft |
|---|---|---|---|---|
| 10/24/2025 10/24/25 | Price Changed | $295,900 | -1.3% | $120 / Sq Ft |
| 10/07/2025 10/07/25 | Price Changed | $299,900 | -3.3% | $121 / Sq Ft |
| 10/01/2025 10/01/25 | Price Changed | $310,000 | -2.8% | $125 / Sq Ft |
| 09/17/2025 09/17/25 | For Sale | $319,000 | -- | $129 / Sq Ft |
Purchase History
| Date | Type | Sale Price | Title Company |
|---|---|---|---|
| Warranty Deed | -- | Equity National Title | |
| Warranty Deed | $215,105 | None Available |
Mortgage History
| Date | Status | Loan Amount | Loan Type |
|---|---|---|---|
| Open | $184,000 | New Conventional | |
| Previous Owner | $211,105 | FHA |
Source: Montgomery Area Association of REALTORS®
MLS Number: 579970
APN: 09-03-05-4-000-001.075
- 6741 Overview Ln
- 7001 Mckenzie Ct
- 6804 Sandfield Dr
- 6943 Sandfield Dr
- 404 Rock Ledge Ct
- 6897 Brownwood Ln
- 148 Blushing Groom St
- 6515 Ridgeview Ln
- 6408 Pinebrook Dr
- 6316 Pinebrook Dr
- 6916 Buffalo Trace
- 6427 Pinebrook Dr
- 6924 Buffalo Trace
- 6520 Pinebrook Dr
- 6917 Buffalo Trace
- 7358 Orange Blossom Way
- 7367 Orange Blossom Way
- 225 Townsend Dr
- 7383 Orange Blossom Way
- 6214 Gladstone Dr
- 135 Hambleton Rd
- 6261 Lycoming Rd Unit ID1043833P
- 6443 Yates Ct
- 7076 Lakeview Dr
- 6215 Gladstone Dr
- 6649 Pinebrook Dr
- 6249 Wares Ferry Rd
- 6121 Boardwalk Blvd
- 6116 Wares Ferry Rd
- 6916 Winton Blount Blvd
- 932 Eastern Oaks Dr
- 665 Burlington Dr
- 364 Yesterhouse Dr
- 185 Landmark Dr
- 6501 Juniper Tree Ln
- 414 Woodhaven Ct
- 485 Taylor Rd
- 6404 Deerwood Place
- 101 S Burbank Dr
- 7204 Brampton Ln
