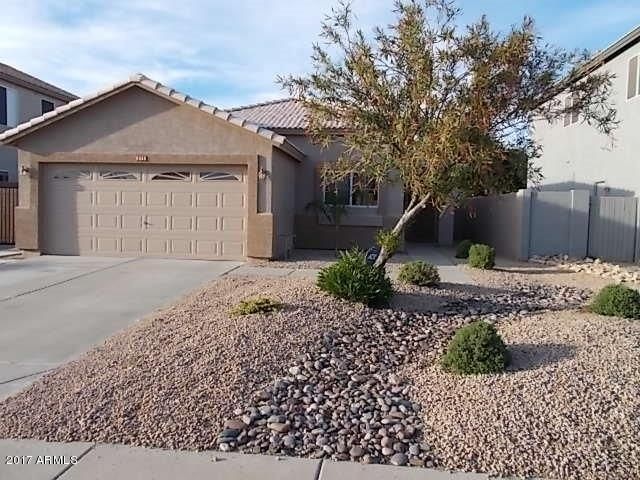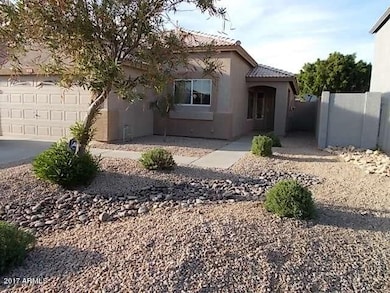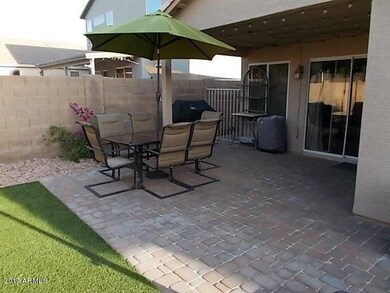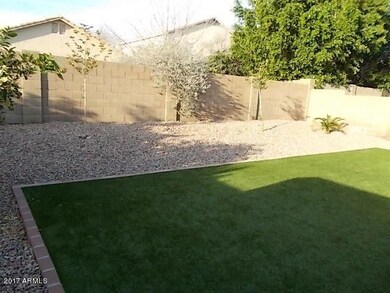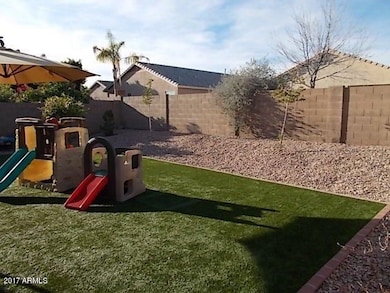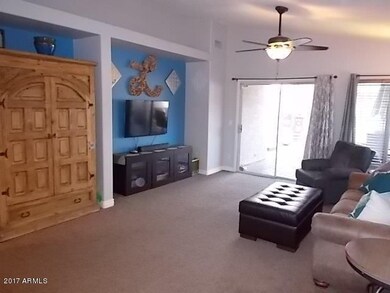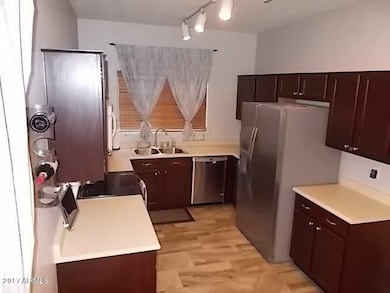
6812 W Buckskin Trail Peoria, AZ 85383
Highlights
- RV Gated
- Gated Parking
- Private Yard
- Terramar Elementary School Rated A-
- Vaulted Ceiling
- Covered Patio or Porch
About This Home
As of August 2017Back on the Market Buyers loss is your gain! Beautifully updated Open Bright One Level Home with New Ceramic Tiled Floors, Tiled Bathrooms,New Fixtures, Carpeting, Paint inside and out, Cement Slab parking areas, Shed, Synthetic grass, Paver Patio, New Double Gate, Sinks and Faucets, Cabinets, Tiled Custom Shower, Wood Blinds, Walk-in-Closet, Private Full master Bath, and so much more, Move in condition this home shines!
Last Agent to Sell the Property
Realty ONE Group License #SA640008000 Listed on: 05/19/2017

Home Details
Home Type
- Single Family
Est. Annual Taxes
- $1,216
Year Built
- Built in 1999
Lot Details
- 6,000 Sq Ft Lot
- Block Wall Fence
- Artificial Turf
- Misting System
- Front Yard Sprinklers
- Sprinklers on Timer
- Private Yard
HOA Fees
- $26 Monthly HOA Fees
Parking
- 2 Car Direct Access Garage
- Garage Door Opener
- Gated Parking
- RV Gated
Home Design
- Wood Frame Construction
- Tile Roof
- Stucco
Interior Spaces
- 1,430 Sq Ft Home
- 1-Story Property
- Vaulted Ceiling
- Double Pane Windows
- Vinyl Clad Windows
- Security System Owned
Kitchen
- Eat-In Kitchen
- Built-In Microwave
Flooring
- Carpet
- Tile
Bedrooms and Bathrooms
- 3 Bedrooms
- Remodeled Bathroom
- Primary Bathroom is a Full Bathroom
- 2 Bathrooms
- Bathtub With Separate Shower Stall
Accessible Home Design
- No Interior Steps
Outdoor Features
- Covered Patio or Porch
- Outdoor Storage
- Playground
Schools
- Terramar Elementary
- Mountain View High School
Utilities
- Refrigerated Cooling System
- Heating System Uses Natural Gas
- High Speed Internet
- Cable TV Available
Listing and Financial Details
- Tax Lot 137
- Assessor Parcel Number 201-09-417
Community Details
Overview
- Association fees include ground maintenance
- Acms Association, Phone Number (480) 355-1190
- Built by Ryland Homes
- Terramar Parcel 1 Subdivision
- FHA/VA Approved Complex
Recreation
- Community Playground
- Bike Trail
Ownership History
Purchase Details
Home Financials for this Owner
Home Financials are based on the most recent Mortgage that was taken out on this home.Purchase Details
Home Financials for this Owner
Home Financials are based on the most recent Mortgage that was taken out on this home.Purchase Details
Home Financials for this Owner
Home Financials are based on the most recent Mortgage that was taken out on this home.Purchase Details
Purchase Details
Home Financials for this Owner
Home Financials are based on the most recent Mortgage that was taken out on this home.Purchase Details
Home Financials for this Owner
Home Financials are based on the most recent Mortgage that was taken out on this home.Purchase Details
Home Financials for this Owner
Home Financials are based on the most recent Mortgage that was taken out on this home.Similar Homes in the area
Home Values in the Area
Average Home Value in this Area
Purchase History
| Date | Type | Sale Price | Title Company |
|---|---|---|---|
| Deed | $249,900 | -- | |
| Warranty Deed | $169,000 | Accommodation | |
| Special Warranty Deed | $142,500 | Guaranty Title Agency | |
| Trustee Deed | $189,000 | Great American Title Agency | |
| Warranty Deed | $255,000 | Security Title Agency Inc | |
| Interfamily Deed Transfer | -- | Security Title Agency Inc | |
| Warranty Deed | $128,287 | Transnation Title Ins Co | |
| Cash Sale Deed | $96,568 | Transnation Title Ins Co |
Mortgage History
| Date | Status | Loan Amount | Loan Type |
|---|---|---|---|
| Open | $238,616 | FHA | |
| Closed | $239,716 | FHA | |
| Closed | $245,373 | No Value Available | |
| Closed | -- | No Value Available | |
| Previous Owner | $165,938 | FHA | |
| Previous Owner | $97,500 | Purchase Money Mortgage | |
| Previous Owner | $216,000 | Unknown | |
| Previous Owner | $27,000 | Stand Alone Second | |
| Previous Owner | $38,250 | Stand Alone Second | |
| Previous Owner | $204,000 | Purchase Money Mortgage | |
| Previous Owner | $204,000 | Purchase Money Mortgage | |
| Previous Owner | $50,000 | Credit Line Revolving | |
| Previous Owner | $125,149 | FHA | |
| Previous Owner | $126,550 | Seller Take Back |
Property History
| Date | Event | Price | Change | Sq Ft Price |
|---|---|---|---|---|
| 08/17/2017 08/17/17 | Sold | $249,900 | -2.0% | $175 / Sq Ft |
| 06/03/2017 06/03/17 | Pending | -- | -- | -- |
| 06/01/2017 06/01/17 | For Sale | $254,900 | 0.0% | $178 / Sq Ft |
| 05/24/2017 05/24/17 | Pending | -- | -- | -- |
| 05/19/2017 05/19/17 | For Sale | $254,900 | +50.8% | $178 / Sq Ft |
| 10/01/2012 10/01/12 | Sold | $169,000 | 0.0% | $125 / Sq Ft |
| 09/19/2012 09/19/12 | For Sale | $169,000 | 0.0% | $125 / Sq Ft |
| 08/13/2012 08/13/12 | Pending | -- | -- | -- |
| 08/12/2012 08/12/12 | For Sale | $169,000 | -- | $125 / Sq Ft |
Tax History Compared to Growth
Tax History
| Year | Tax Paid | Tax Assessment Tax Assessment Total Assessment is a certain percentage of the fair market value that is determined by local assessors to be the total taxable value of land and additions on the property. | Land | Improvement |
|---|---|---|---|---|
| 2025 | $1,475 | $17,967 | -- | -- |
| 2024 | $1,449 | $17,112 | -- | -- |
| 2023 | $1,449 | $29,070 | $5,810 | $23,260 |
| 2022 | $1,394 | $22,220 | $4,440 | $17,780 |
| 2021 | $1,462 | $20,500 | $4,100 | $16,400 |
| 2020 | $1,439 | $18,650 | $3,730 | $14,920 |
| 2019 | $1,398 | $17,570 | $3,510 | $14,060 |
| 2018 | $1,336 | $16,520 | $3,300 | $13,220 |
| 2017 | $1,291 | $15,030 | $3,000 | $12,030 |
| 2016 | $1,216 | $14,480 | $2,890 | $11,590 |
| 2015 | $1,121 | $13,960 | $2,790 | $11,170 |
Agents Affiliated with this Home
-
Todd Lewandowski

Seller's Agent in 2017
Todd Lewandowski
Realty ONE Group
(651) 442-8334
59 Total Sales
-
Doug Emerick

Buyer's Agent in 2017
Doug Emerick
HomeSmart
(602) 790-4963
10 Total Sales
-
J
Seller's Agent in 2012
John Kilgore Jr
HomeSmart
Map
Source: Arizona Regional Multiple Listing Service (ARMLS)
MLS Number: 5608410
APN: 201-09-417
- 6772 W Buckskin Trail
- 6763 W Bronco Trail
- 25441 N 67th Dr
- 6807 W El Cortez Place
- 6931 W Antelope Dr
- 6920 W Antelope Dr
- 6839 W El Cortez Place
- 25633 N 71st Dr
- 25714 N 70th Ln
- 25823 N 67th Ln
- 7143 W El Cortez Place
- 7150 W Avenida Del Rey
- 25818 N 68th Ave
- 26065 N 68th Ln
- 6356 W Desert Hollow Dr
- 7340 W Bronco Trail
- 25841 N 66th Dr
- 6337 W Avenida Del Rey
- 7205 W Fallen Leaf Ln
- 7242 W Crabapple Dr
