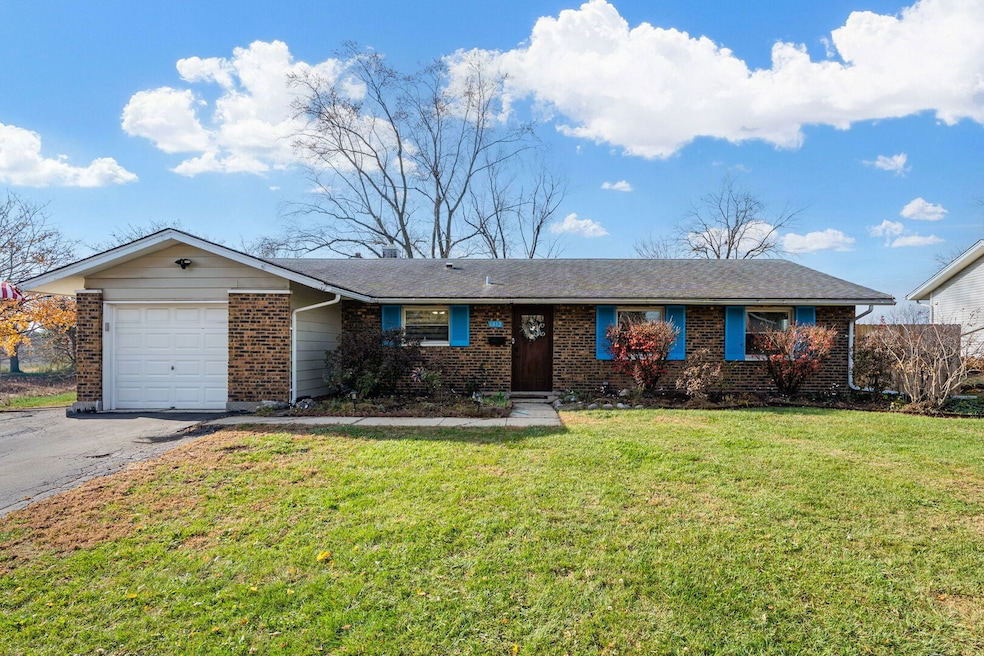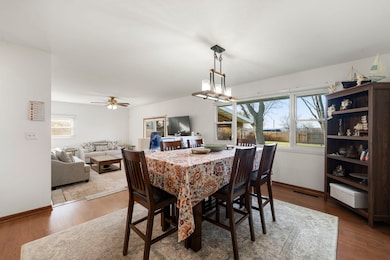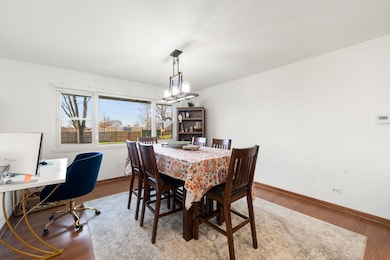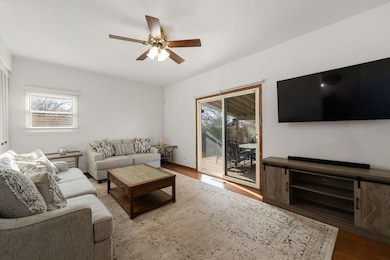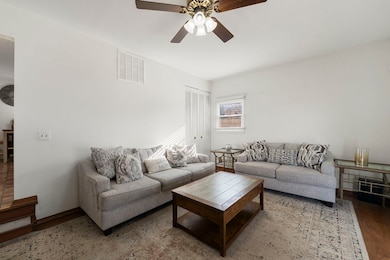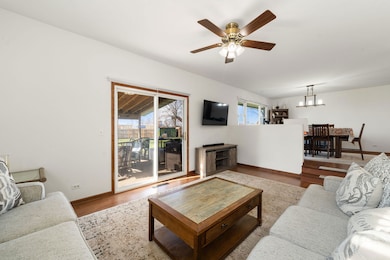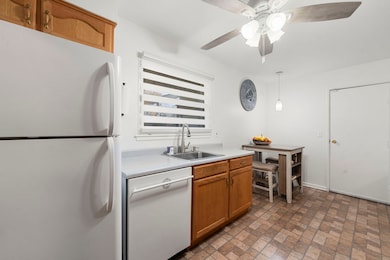6812 Wainwright Dr Unit 1 Woodridge, IL 60517
Summerhill Park NeighborhoodEstimated payment $2,588/month
Highlights
- Property is near a park
- Ranch Style House
- Patio
- Goodrich Elementary School Rated 9+
- Corner Lot
- 5-minute walk to Hobson Corner Park
About This Home
Welcome to this charming, move-in- ready 3 bedroom, 2 full bath ranch in the heart of Woodridge! Step inside to an inviting open layout featuring new Wood-laminate flooring throughout, a bran- new oven, and New A/C. Spacious kitchen flows seamlessly into the living and dining area making entertaining a breeze. The primary bedroom includes its own private full bath. Enjoy the outdoors in the professionally landscaped yard, completed with new fence and updated patio, perfect for gatherings, pets or quiet morning coffee. Ideally located near schools, parks, Seven Bridges, movie theaters, trains, splash pad, restaurants and move. Welcome HOME!
Listing Agent
@properties Christie's International Real Estate License #475182092 Listed on: 11/10/2025

Open House Schedule
-
Saturday, November 29, 202510:00 am to 12:00 pm11/29/2025 10:00:00 AM +00:0011/29/2025 12:00:00 PM +00:00Add to Calendar
Home Details
Home Type
- Single Family
Est. Annual Taxes
- $7,604
Year Built
- Built in 1964
Lot Details
- Lot Dimensions are 166x107x133x81
- Fenced
- Corner Lot
Parking
- 1.5 Car Garage
- Driveway
- Parking Included in Price
Home Design
- Ranch Style House
- Brick Exterior Construction
- Asphalt Roof
- Concrete Perimeter Foundation
Interior Spaces
- 1,343 Sq Ft Home
- Entrance Foyer
- Family Room
- Combination Dining and Living Room
Kitchen
- Range
- Dishwasher
- Disposal
Flooring
- Laminate
- Vinyl
Bedrooms and Bathrooms
- 3 Bedrooms
- 3 Potential Bedrooms
- Bathroom on Main Level
- 2 Full Bathrooms
Laundry
- Laundry Room
- Laundry in Garage
- Dryer
- Washer
Outdoor Features
- Patio
- Shed
Location
- Property is near a park
Utilities
- Forced Air Heating and Cooling System
- Heating System Uses Natural Gas
- Lake Michigan Water
Community Details
- Winston Hills Subdivision, Ranch Floorplan
Listing and Financial Details
- Homeowner Tax Exemptions
Map
Home Values in the Area
Average Home Value in this Area
Tax History
| Year | Tax Paid | Tax Assessment Tax Assessment Total Assessment is a certain percentage of the fair market value that is determined by local assessors to be the total taxable value of land and additions on the property. | Land | Improvement |
|---|---|---|---|---|
| 2024 | $7,604 | $101,352 | $48,035 | $53,317 |
| 2023 | $7,253 | $92,500 | $43,840 | $48,660 |
| 2022 | $6,753 | $84,430 | $41,750 | $42,680 |
| 2021 | $6,436 | $81,240 | $40,170 | $41,070 |
| 2020 | $6,339 | $79,780 | $39,450 | $40,330 |
| 2019 | $6,139 | $76,330 | $37,740 | $38,590 |
| 2018 | $6,364 | $76,330 | $37,740 | $38,590 |
| 2017 | $6,187 | $73,760 | $36,470 | $37,290 |
| 2016 | $6,072 | $71,090 | $35,150 | $35,940 |
| 2015 | $5,969 | $66,940 | $33,100 | $33,840 |
| 2014 | $5,987 | $65,300 | $32,290 | $33,010 |
| 2013 | $5,896 | $65,460 | $32,370 | $33,090 |
Property History
| Date | Event | Price | List to Sale | Price per Sq Ft | Prior Sale |
|---|---|---|---|---|---|
| 11/25/2025 11/25/25 | For Sale | $370,000 | +42.3% | $276 / Sq Ft | |
| 08/02/2021 08/02/21 | Sold | $260,000 | +0.4% | $194 / Sq Ft | View Prior Sale |
| 06/28/2021 06/28/21 | Pending | -- | -- | -- | |
| 06/24/2021 06/24/21 | For Sale | $259,000 | +33.9% | $193 / Sq Ft | |
| 09/17/2015 09/17/15 | Sold | $193,500 | +1.9% | $144 / Sq Ft | View Prior Sale |
| 07/31/2015 07/31/15 | Pending | -- | -- | -- | |
| 06/30/2015 06/30/15 | For Sale | $189,900 | 0.0% | $141 / Sq Ft | |
| 06/11/2015 06/11/15 | Pending | -- | -- | -- | |
| 06/05/2015 06/05/15 | For Sale | $189,900 | -- | $141 / Sq Ft |
Purchase History
| Date | Type | Sale Price | Title Company |
|---|---|---|---|
| Warranty Deed | $260,000 | Fidelity National Title Ins | |
| Warranty Deed | $193,500 | Old Republic Natl Title Ins | |
| Warranty Deed | $165,000 | Midwest Title Services Llc | |
| Warranty Deed | $126,000 | First American Title |
Mortgage History
| Date | Status | Loan Amount | Loan Type |
|---|---|---|---|
| Open | $255,290 | FHA | |
| Previous Owner | $179,500 | New Conventional | |
| Previous Owner | $156,750 | New Conventional | |
| Previous Owner | $100,000 | No Value Available |
Source: Midwest Real Estate Data (MRED)
MLS Number: 12515949
APN: 08-23-301-021
- 3108 Roberts Dr Unit 5
- 3108 Roberts Dr Unit 6
- 6829 Roberts Dr
- 6623 Patton Dr
- 3008 Roberts Dr Unit 5
- 3412 High Trail Dr
- 2823 Cooper Ct
- 6505 Winston Dr
- 6620 Oak Tree Trail
- 6932 Martin Dr
- 6703 Carpenter Ct
- 6420 Double Eagle Dr Unit 510
- 6420 Double Eagle Dr Unit E35
- 6420 Double Eagle Dr Unit 610
- 6420 Double Eagle Dr Unit 712
- 6420 Double Eagle Dr Unit 403
- 6410 Macarthur Dr
- 6805 Westmoreland Dr
- 2640 Mitchell Dr Unit 5
- 2658 Sumac St
- 3026 Roberts Dr Unit 4
- 2920 Roberts Dr Unit 5
- 6690 Double Eagle Dr
- 2720 Kincaid Dr
- 6420 Double Eagle Dr Unit 801
- 6466 Double Eagle Dr
- 6693 Foxtree Ave
- 8S210 Stonehedge Ct
- 5904 Elm St
- 2629 75th St
- 7030 Park Lane Ct Unit 203
- 7020 Andover Ct Unit 102
- 7010 Newport Dr
- 7830 Westview Ln
- 6010 Oakwood Dr Unit 6C
- 5950 Oakwood Dr Unit 4C
- 6010 Oakwood Dr Unit 5B
- 5700 Walnut Ave
- 7501 Gladstone Dr
- 5885 Forest View Rd
