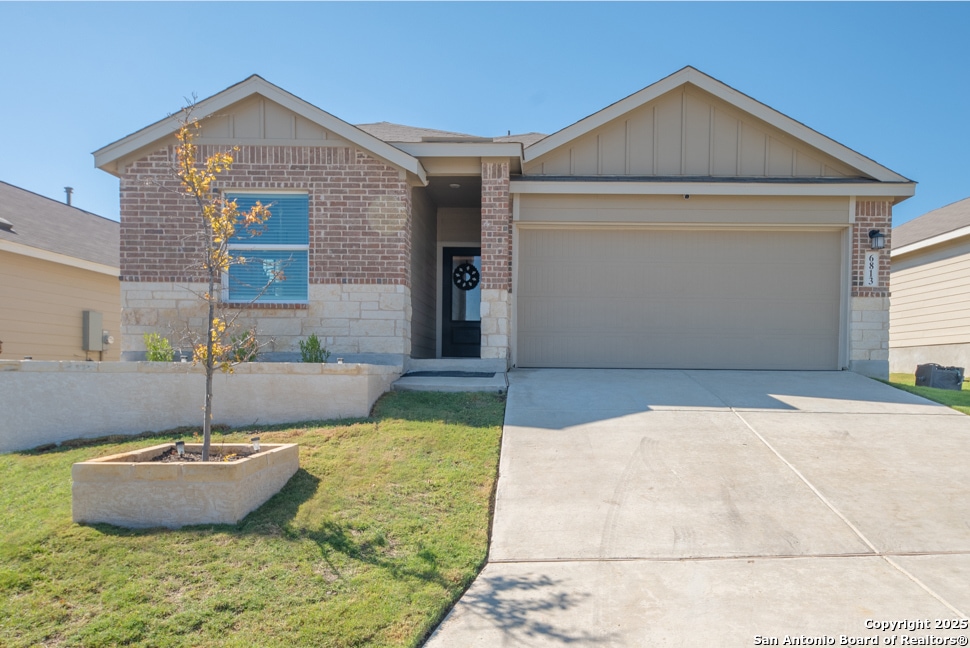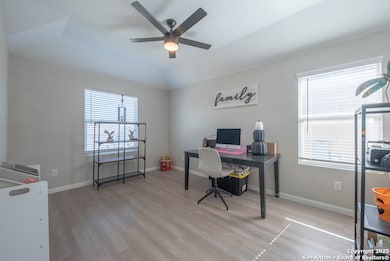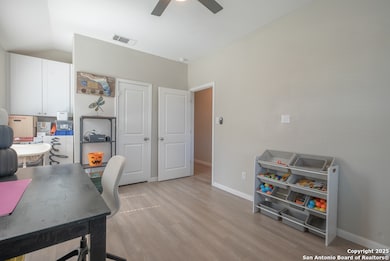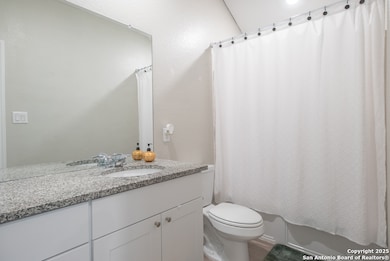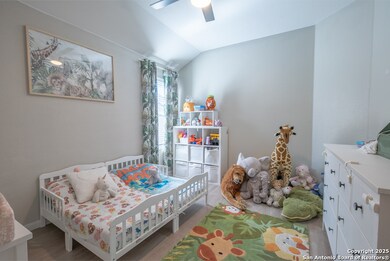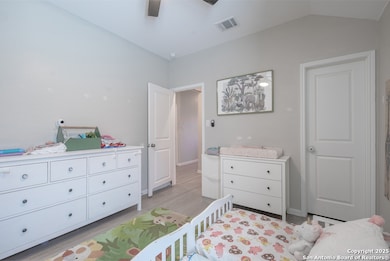6813 Arid Way San Antonio, TX 78252
Southwest San Antonio NeighborhoodHighlights
- Walk-In Pantry
- Walk-In Closet
- Fenced
- Medina Valley Middle School Rated A-
- Central Heating and Cooling System
- Carpet
About This Home
Welcome to this inviting single-story home located in the desirable Silos subdivision. Featuring 3 spacious bedrooms, 2 full bathrooms, and a dedicated study or home office, this home offers a perfect blend of comfort and functionality. The open-concept floor plan connects the kitchen, dining, and living areas-ideal for everyday living or entertaining guests. Step outside to a large backyard, perfect for outdoor gatherings or simply relaxing after a long day. Situated off Hwy 90 W and TX-211, this home offers the best of both worlds-peaceful living outside the city limits while still being just a short drive to Lackland AFB, shopping, hospitals, and dining options. Within walking distance, residents can enjoy access to community amenities, including a fitness center, pool, and playground. With Silos Elementary School conveniently located within the neighborhood, families will appreciate the easy access to quality education and everyday convenience. Experience the comfort, convenience, and community that make this property an excellent place to lease.
Listing Agent
Jane DeJesus
Peace of Mind Property Management, LLC Listed on: 11/12/2025
Home Details
Home Type
- Single Family
Est. Annual Taxes
- $5,942
Year Built
- Built in 2022
Lot Details
- 5,489 Sq Ft Lot
- Fenced
Parking
- 2 Car Garage
Home Design
- Slab Foundation
- Composition Roof
Interior Spaces
- 1,964 Sq Ft Home
- 1-Story Property
- Window Treatments
Kitchen
- Walk-In Pantry
- Stove
- Dishwasher
Flooring
- Carpet
- Vinyl
Bedrooms and Bathrooms
- 3 Bedrooms
- Walk-In Closet
Laundry
- Laundry on main level
- Washer Hookup
Schools
- Lacoste Elementary School
- Medina Val Middle School
- Medina Val High School
Utilities
- Central Heating and Cooling System
- Heating System Uses Natural Gas
- Cable TV Available
Community Details
- Built by Lennar
- Silos Subdivision
Listing and Financial Details
- Rent includes fees, amnts
- Assessor Parcel Number 057523370410
Map
Source: San Antonio Board of REALTORS®
MLS Number: 1922331
APN: 05752-337-0410
- 6923 Arid Way
- 6919 Pail Place
- 13720 Pullet Way
- 13726 Bucket Way
- 6670 Arid Way
- 13911 Wool Park
- 13915 Wool Park
- 6624 Arid Way
- 14014 Piglet Trail
- 6643 Arid Way
- 13926 Wool Park
- 13607 Flock Place
- 6635 Beehive Dr
- 13802 Ostrich Run
- 7215 Plow Run
- 13954 Bull Cove
- 7227 Plow Run
- 13907 Silos Meadows
- 6703 Legato Curve
- 13930 Silos Meadows
- 6919 Pail Place
- 13719 Bucket Way
- 7219 Cultivator Way
- 6932 Bale Ridge
- 6674 Beehive Dr
- 6643 Arid Way
- 7307 Cultivator Way
- 14023 Wool Park
- 13807 Goat Cove
- 13911 Jersey Cow
- 7358 Cultivator Way
- 6643 Beehive Dr
- 13715 Haystack Ridge
- 14010 Feed Park
- 7242 Plow Run
- 7246 Plow Run
- 13907 Silos Meadows
- 7262 Plow Run
- 7247 Plow Run
- 7266 Plow Run
