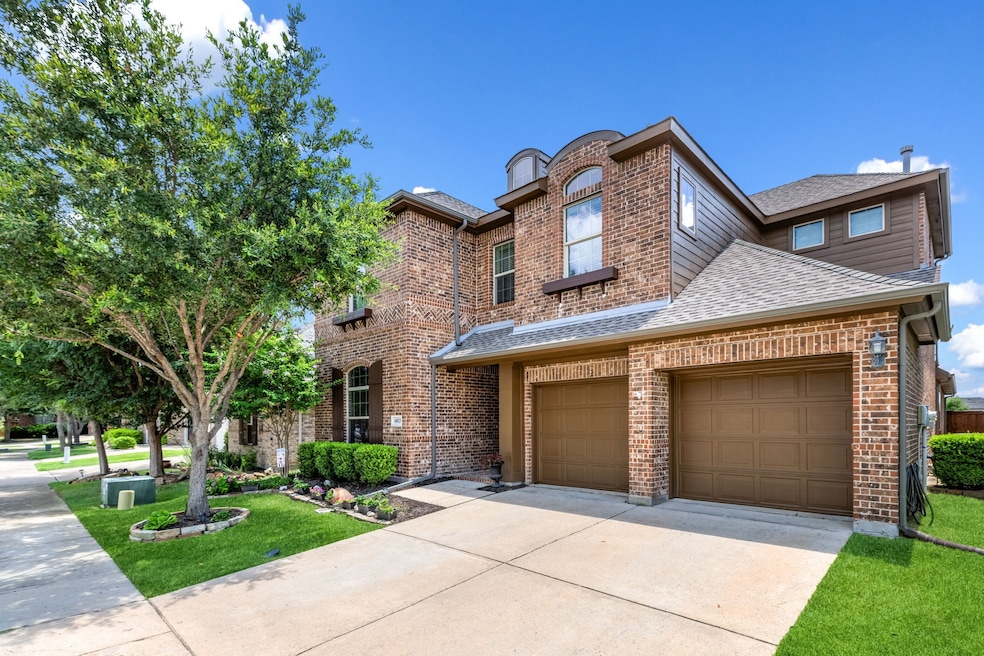
6813 Denali Dr McKinney, TX 75070
Craig Ranch NeighborhoodEstimated payment $4,653/month
Highlights
- Vaulted Ceiling
- Traditional Architecture
- Granite Countertops
- Comstock Elementary School Rated A
- Wood Flooring
- Community Pool
About This Home
Gorgeous Move-In Ready North Facing Home in the highly sought-after Stone Hollow community – located just one block from Comstock Elementary and zoned to top-rated Frisco ISD, this home offers unbeatable convenience for families seeking exceptional schools. The thoughtfully designed two-story layout features 4 bedrooms, 3 full baths, a dedicated home office, spacious upstairs game room, and a full media room complete with projector the seller is leaving behind for instant movie nights. The kitchen is both stylish and functional, offering an abundance of cabinet space, granite countertops, a large island, and a gas cooktop, all opening into the main living area with a cozy fireplace and great natural light. A private guest suite is tucked downstairs, while the upstairs provides generous space to relax or entertain. Enjoy evenings on the extended covered patio, and take advantage of the Tesla fast charger already installed in the garage. With easy access to Hwy 121 and 75, and close proximity to shopping, dining, and entertainment, this home combines comfort, function, and access to one of the most desirable school zones in the Metroplex.
Listing Agent
INC Realty LLC Brokerage Phone: 979-255-1869 License #0691172 Listed on: 07/03/2025

Home Details
Home Type
- Single Family
Est. Annual Taxes
- $10,230
Year Built
- Built in 2013
Lot Details
- 5,619 Sq Ft Lot
- Wood Fence
- Brick Fence
- Landscaped
HOA Fees
- $67 Monthly HOA Fees
Parking
- 2 Car Attached Garage
- Electric Vehicle Home Charger
- Front Facing Garage
- Garage Door Opener
- Driveway
Home Design
- Traditional Architecture
- Brick Exterior Construction
- Slab Foundation
- Composition Roof
Interior Spaces
- 3,176 Sq Ft Home
- 2-Story Property
- Vaulted Ceiling
- Ceiling Fan
- Gas Fireplace
- Window Treatments
- Living Room with Fireplace
- Washer and Electric Dryer Hookup
Kitchen
- Eat-In Kitchen
- Electric Oven
- Gas Cooktop
- Microwave
- Dishwasher
- Granite Countertops
- Disposal
Flooring
- Wood
- Carpet
Bedrooms and Bathrooms
- 4 Bedrooms
- Walk-In Closet
- 3 Full Bathrooms
- Double Vanity
Home Security
- Carbon Monoxide Detectors
- Fire and Smoke Detector
Outdoor Features
- Covered Patio or Porch
Schools
- Comstock Elementary School
- Emerson High School
Utilities
- Central Heating and Cooling System
- Heating System Uses Natural Gas
- High Speed Internet
- Cable TV Available
Listing and Financial Details
- Legal Lot and Block 10 / N
- Assessor Parcel Number R1025500N01001
Community Details
Overview
- Association fees include all facilities, management, ground maintenance, maintenance structure
- Stone Hollow HOA
- Stone Hollow Add Ph One Subdivision
Recreation
- Community Playground
- Community Pool
- Park
Map
Home Values in the Area
Average Home Value in this Area
Tax History
| Year | Tax Paid | Tax Assessment Tax Assessment Total Assessment is a certain percentage of the fair market value that is determined by local assessors to be the total taxable value of land and additions on the property. | Land | Improvement |
|---|---|---|---|---|
| 2024 | $9,048 | $612,109 | $156,750 | $505,812 |
| 2023 | $9,048 | $556,463 | $156,750 | $482,240 |
| 2022 | $9,632 | $505,875 | $133,000 | $431,866 |
| 2021 | $9,263 | $459,886 | $109,250 | $350,636 |
| 2020 | $9,223 | $437,105 | $109,250 | $327,855 |
| 2019 | $9,423 | $423,079 | $109,250 | $313,829 |
| 2018 | $9,618 | $423,282 | $109,250 | $314,032 |
| 2017 | $9,673 | $425,712 | $95,000 | $330,712 |
| 2016 | $9,442 | $406,543 | $95,000 | $311,543 |
| 2015 | $7,451 | $375,762 | $85,500 | $290,262 |
| 2014 | $7,451 | $315,715 | $0 | $0 |
Property History
| Date | Event | Price | Change | Sq Ft Price |
|---|---|---|---|---|
| 07/03/2025 07/03/25 | For Sale | $685,000 | -- | $216 / Sq Ft |
Purchase History
| Date | Type | Sale Price | Title Company |
|---|---|---|---|
| Vendors Lien | -- | Associatitle | |
| Vendors Lien | -- | Fatco |
Mortgage History
| Date | Status | Loan Amount | Loan Type |
|---|---|---|---|
| Open | $298,000 | Credit Line Revolving | |
| Closed | $300,000 | Stand Alone Refi Refinance Of Original Loan | |
| Closed | $324,920 | Purchase Money Mortgage | |
| Previous Owner | $275,793 | FHA |
Similar Homes in the area
Source: North Texas Real Estate Information Systems (NTREIS)
MLS Number: 20990353
APN: R-10255-00N-0100-1
- 6900 San Juan Trail
- 6804 Grand Mesa Pkwy
- 5828 Pebble Ridge Dr
- 6908 Wind Row Dr
- 3820 Copper Ridge Dr
- 6904 Helena Way
- 5809 Bedrock Dr
- 7120 Wind Row Dr
- 5708 Pebble Ridge Dr
- 3612 Green Mountain Place
- 4421 Casa Grande Ln
- 4504 Tortuga Ln
- 7104 Joshua Tree Trail
- 5808 Silver Leaf Dr
- 6513 Diamond Dr
- 4504 Del Rey Ave
- 6513 San Judas St
- 6920 Humboldt Place
- Scarlett Plan at Barcelona
- Arden Plan at Barcelona
- 6904 Denali Dr
- 6913 Helena Way
- 7120 Wind Row Dr
- 6909 Planters Row Dr
- 6913 Planters Row Dr
- 5812 Quicksilver Dr
- 6920 Bountiful Grove Dr
- 4409 Querida Ave
- 4608 Wheat Field Dr
- 6912 Badlands Dr
- 6600 Mckinney Ranch Pkwy
- 6940 Willow Crest Dr
- 4917 Barcelona Ave
- 4929 Barcelona Ave
- 6925 Red Bluff Dr
- 4712 Piedras Lanzar Dr
- 6653 Mckinney Ranch Pkwy
- 7201 Stacy Rd
- 6133 Roper Rd






