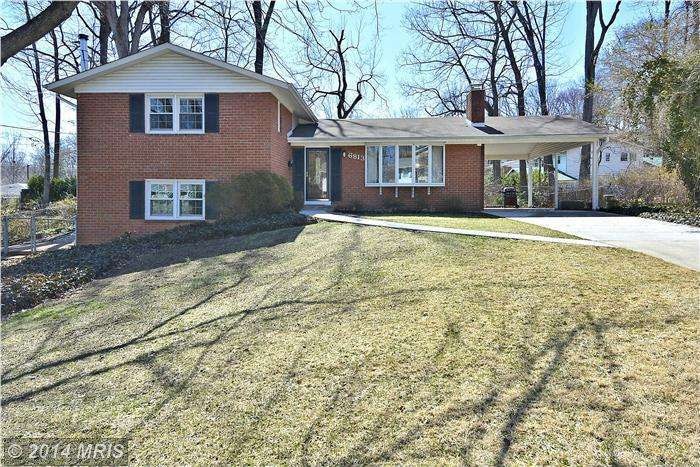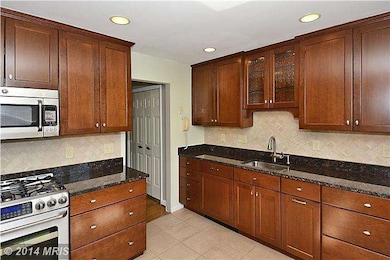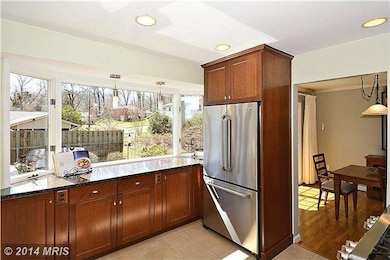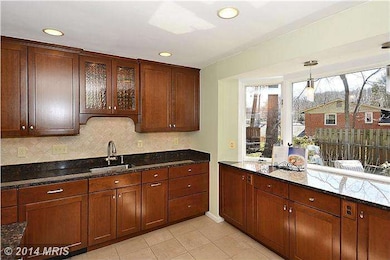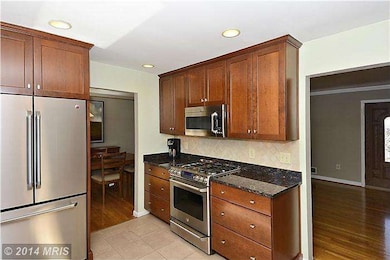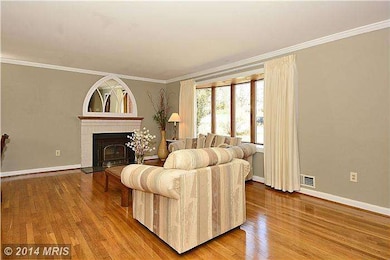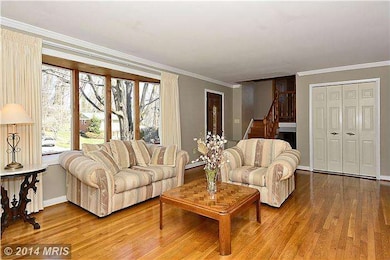
6813 Maplecrest Dr Annandale, VA 22003
Highlights
- Traditional Floor Plan
- 2 Fireplaces
- Upgraded Countertops
- Wood Flooring
- No HOA
- Game Room
About This Home
As of March 2021Sought after Sleepy Hollow Woods. Side street w/little traffic. Beautifully remodeled & updated throughout. Remodeled kitchen w/beautiful cabinetry, recessed lights, gas stove, & large bay window. All updated baths, family rm, rec rm, new windows, distinctive 6 panel wood doors, hardwood flrs. 4th bedroom does not qualify as a bedroom under county egress requirements. 1/2 bath in 4th BR. Carport.
Last Agent to Sell the Property
EXP Realty, LLC License #0225070459 Listed on: 04/02/2014

Home Details
Home Type
- Single Family
Est. Annual Taxes
- $5,045
Year Built
- Built in 1959
Lot Details
- 0.25 Acre Lot
- Property is in very good condition
- Property is zoned 130
Home Design
- Split Level Home
- Brick Exterior Construction
Interior Spaces
- Property has 3 Levels
- Traditional Floor Plan
- 2 Fireplaces
- Screen For Fireplace
- Double Pane Windows
- Window Treatments
- Family Room
- Living Room
- Dining Room
- Game Room
- Utility Room
- Wood Flooring
- Partially Finished Basement
- Connecting Stairway
Kitchen
- Gas Oven or Range
- Microwave
- Dishwasher
- Upgraded Countertops
- Disposal
Bedrooms and Bathrooms
- 4 Bedrooms
- En-Suite Primary Bedroom
- En-Suite Bathroom
Laundry
- Laundry Room
- Dryer
- Washer
Parking
- 1 Open Parking Space
- 1 Parking Space
- 1 Attached Carport Space
Outdoor Features
- Shed
Utilities
- Forced Air Heating and Cooling System
- Natural Gas Water Heater
Community Details
- No Home Owners Association
- Sleepy Hollow Woods Subdivision
Listing and Financial Details
- Tax Lot 5
- Assessor Parcel Number 60-4-16-H -5
Ownership History
Purchase Details
Home Financials for this Owner
Home Financials are based on the most recent Mortgage that was taken out on this home.Purchase Details
Home Financials for this Owner
Home Financials are based on the most recent Mortgage that was taken out on this home.Purchase Details
Home Financials for this Owner
Home Financials are based on the most recent Mortgage that was taken out on this home.Similar Homes in Annandale, VA
Home Values in the Area
Average Home Value in this Area
Purchase History
| Date | Type | Sale Price | Title Company |
|---|---|---|---|
| Warranty Deed | $752,750 | Champion Title | |
| Warranty Deed | $752,750 | Champion Title & Setmnts Inc | |
| Warranty Deed | $555,000 | -- | |
| Deed | $224,000 | -- |
Mortgage History
| Date | Status | Loan Amount | Loan Type |
|---|---|---|---|
| Closed | $715,113 | New Conventional | |
| Closed | $715,113 | New Conventional | |
| Previous Owner | $387,000 | New Conventional | |
| Previous Owner | $444,000 | New Conventional | |
| Previous Owner | $323,226 | Credit Line Revolving | |
| Previous Owner | $60,000 | Credit Line Revolving | |
| Previous Owner | $179,200 | New Conventional |
Property History
| Date | Event | Price | Change | Sq Ft Price |
|---|---|---|---|---|
| 03/03/2021 03/03/21 | Sold | $752,750 | +3.8% | $549 / Sq Ft |
| 02/16/2021 02/16/21 | Pending | -- | -- | -- |
| 02/13/2021 02/13/21 | For Sale | $725,000 | 0.0% | $529 / Sq Ft |
| 05/08/2015 05/08/15 | Rented | $2,800 | 0.0% | -- |
| 05/08/2015 05/08/15 | Under Contract | -- | -- | -- |
| 04/30/2015 04/30/15 | For Rent | $2,800 | 0.0% | -- |
| 05/14/2014 05/14/14 | Sold | $555,000 | 0.0% | $405 / Sq Ft |
| 04/08/2014 04/08/14 | Pending | -- | -- | -- |
| 04/08/2014 04/08/14 | Off Market | $555,000 | -- | -- |
| 04/03/2014 04/03/14 | For Sale | $549,000 | -1.1% | $401 / Sq Ft |
| 04/02/2014 04/02/14 | Off Market | $555,000 | -- | -- |
| 04/02/2014 04/02/14 | For Sale | $549,000 | -- | $401 / Sq Ft |
Tax History Compared to Growth
Tax History
| Year | Tax Paid | Tax Assessment Tax Assessment Total Assessment is a certain percentage of the fair market value that is determined by local assessors to be the total taxable value of land and additions on the property. | Land | Improvement |
|---|---|---|---|---|
| 2024 | $9,920 | $795,290 | $281,000 | $514,290 |
| 2023 | $8,894 | $736,860 | $276,000 | $460,860 |
| 2022 | $8,874 | $726,860 | $266,000 | $460,860 |
| 2021 | $8,046 | $644,980 | $236,000 | $408,980 |
| 2020 | $7,744 | $616,830 | $231,000 | $385,830 |
| 2019 | $7,549 | $599,260 | $221,000 | $378,260 |
| 2018 | $6,891 | $599,260 | $221,000 | $378,260 |
| 2017 | $7,040 | $570,250 | $210,000 | $360,250 |
| 2016 | $6,751 | $545,860 | $206,000 | $339,860 |
| 2015 | $6,519 | $545,860 | $206,000 | $339,860 |
| 2014 | $2,921 | $480,740 | $196,000 | $284,740 |
Agents Affiliated with this Home
-

Seller's Agent in 2021
Alexis Cuadros
Pearson Smith Realty, LLC
(703) 531-7831
5 in this area
74 Total Sales
-

Buyer's Agent in 2021
Courtney Jordan
Atoka Properties | Middleburg Real Estate
(703) 786-5330
4 in this area
25 Total Sales
-

Seller's Agent in 2015
Patricia Crusenberry
McEnearney Associates
(703) 980-8274
11 Total Sales
-

Seller's Agent in 2014
Andrew Novins
EXP Realty, LLC
(703) 927-9393
62 Total Sales
Map
Source: Bright MLS
MLS Number: 1002914028
APN: 0604-16H-0005
- 3901 Ridge Rd
- 3906 Ivydale Dr
- 7011 Murray Ln
- 3809 Larchmont Dr
- 4108 Wynnwood Dr
- 3806 Bent Branch Rd
- 6611 Dearborn Dr
- 6822 Valley Brook Dr
- 4025 Travis Pkwy
- 4029 Travis Pkwy
- 7019 Roundtree Rd
- 6662 Van Winkle Dr
- 4121 Sleepy Hollow Rd
- 7204 Quiet Cove
- 7256 Glen Hollow Ct Unit 4
- 7260 Glen Hollow Ct Unit 60/4
- 4003 Annandale Rd
- 6424 Recreation Ln
- 7238 Farr St
- 4415 Roberts Ave
