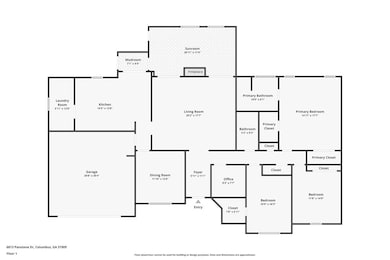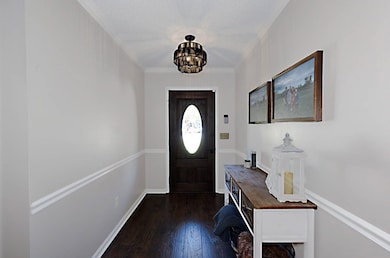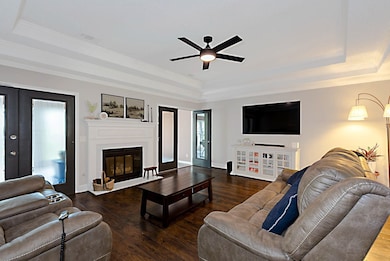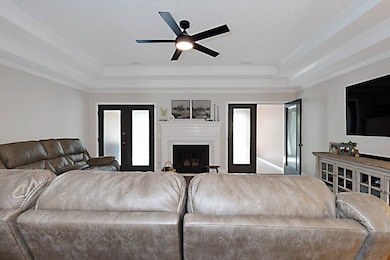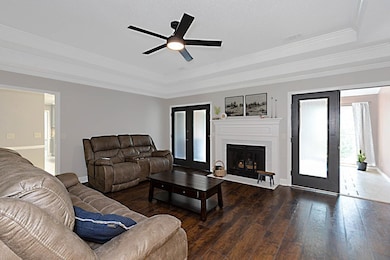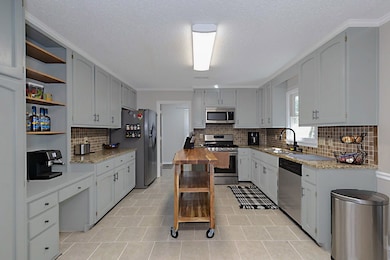6813 Panstone Dr Columbus, GA 31909
North Columbus NeighborhoodEstimated payment $2,199/month
Highlights
- Community Lake
- Deck
- High Ceiling
- Clubhouse
- Wooded Lot
- Community Pool
About This Home
Newly updated North Columbus home in desirable Springlake subdivision with amenities galore and conveniently located near major highways, schools, shopping & dining! This home is move in ready. Spacious fenced in yard. Enjoy the various amenities of Springlake in the community pool and lake, tennis courts, clubhouse, and playground. Floors and carpeting updated throughout. Specialty ceilings accented by crown moldings. Fully renovated spacious kitchen with granite counters, and stainless steel appliances. Owners suite has updated bathroom with NEW butcher block double vanity, vessel sinks, and faucets to complement the jetted tub and separate shower! This home has includes an office, sunroom, and additional flex and storage spaces. Conveniently located in North Columbus.
Listing Agent
Real Broker, LLC Brokerage Phone: 8554500442 License #439050 Listed on: 10/29/2025

Home Details
Home Type
- Single Family
Est. Annual Taxes
- $4,897
Year Built
- Built in 1988
Lot Details
- 0.31 Acre Lot
- Fenced
- Landscaped
- Sloped Lot
- Wooded Lot
- Back Yard
Parking
- 2 Car Attached Garage
- Driveway
- Open Parking
Home Design
- Cement Siding
- Stucco
Interior Spaces
- 2,277 Sq Ft Home
- Crown Molding
- Tray Ceiling
- High Ceiling
- Skylights
- Gas Log Fireplace
- Family Room with Fireplace
- Crawl Space
- Fire and Smoke Detector
- Laundry Room
Kitchen
- Self-Cleaning Oven
- Microwave
- Dishwasher
- Disposal
Bedrooms and Bathrooms
- 3 Main Level Bedrooms
- Walk-In Closet
- 3 Full Bathrooms
Outdoor Features
- Deck
Utilities
- Cooling Available
- Forced Air Heating System
- Heat Pump System
- Underground Utilities
Listing and Financial Details
- Assessor Parcel Number 081028050
Community Details
Overview
- Property has a Home Owners Association
- Springlake Subdivision
- Community Lake
Amenities
- Clubhouse
Recreation
- Tennis Courts
- Community Pool
Map
Home Values in the Area
Average Home Value in this Area
Tax History
| Year | Tax Paid | Tax Assessment Tax Assessment Total Assessment is a certain percentage of the fair market value that is determined by local assessors to be the total taxable value of land and additions on the property. | Land | Improvement |
|---|---|---|---|---|
| 2025 | $4,897 | $125,088 | $13,364 | $111,724 |
| 2024 | $4,897 | $125,088 | $13,364 | $111,724 |
| 2023 | $4,927 | $125,088 | $13,364 | $111,724 |
| 2022 | $2,286 | $75,240 | $13,364 | $61,876 |
| 2021 | $2,279 | $70,472 | $13,364 | $57,108 |
| 2020 | $2,279 | $70,472 | $13,364 | $57,108 |
| 2019 | $2,288 | $70,472 | $13,364 | $57,108 |
| 2018 | $2,288 | $70,472 | $13,364 | $57,108 |
| 2017 | $2,297 | $70,472 | $13,364 | $57,108 |
| 2016 | $2,307 | $69,200 | $9,317 | $59,883 |
| 2015 | $2,310 | $69,200 | $9,317 | $59,883 |
| 2014 | $2,314 | $69,200 | $9,317 | $59,883 |
| 2013 | -- | $69,200 | $9,317 | $59,883 |
Property History
| Date | Event | Price | List to Sale | Price per Sq Ft | Prior Sale |
|---|---|---|---|---|---|
| 10/29/2025 10/29/25 | For Sale | $339,000 | +7.6% | $149 / Sq Ft | |
| 02/28/2025 02/28/25 | Sold | $315,000 | -1.5% | $138 / Sq Ft | View Prior Sale |
| 01/15/2025 01/15/25 | Pending | -- | -- | -- | |
| 01/01/2025 01/01/25 | Price Changed | $319,900 | -1.5% | $140 / Sq Ft | |
| 11/19/2024 11/19/24 | For Sale | $324,900 | +4.8% | $143 / Sq Ft | |
| 07/22/2022 07/22/22 | Sold | $310,000 | 0.0% | $136 / Sq Ft | View Prior Sale |
| 06/23/2022 06/23/22 | Pending | -- | -- | -- | |
| 06/15/2022 06/15/22 | For Sale | $309,900 | -- | $136 / Sq Ft |
Purchase History
| Date | Type | Sale Price | Title Company |
|---|---|---|---|
| Special Warranty Deed | $315,000 | None Listed On Document | |
| Special Warranty Deed | $310,000 | Page Scrantom Sprouse Tucker & | |
| Warranty Deed | $173,000 | -- | |
| Warranty Deed | $90,000 | -- |
Mortgage History
| Date | Status | Loan Amount | Loan Type |
|---|---|---|---|
| Open | $283,500 | New Conventional | |
| Previous Owner | $294,500 | New Conventional | |
| Previous Owner | $169,866 | FHA |
Source: Columbus Board of REALTORS® (GA)
MLS Number: 224155
APN: 081-028-050
- 22 Nettle Ct
- 2 Nightwind Ct
- 3725 Nutmeg Dr
- 6910 Cinnamon Loop
- 6717 Moon Cir
- 3807 Wingate Dr
- 3623 Gray Fox Dr
- 3732 Arrel Dr
- 3824 Lyn Dr
- 4245 N Oaks Dr
- 4417 Sibley St
- 6200 Karen Ct
- 3806 Sunrise Ln
- 6221 Charing Dr
- 4202 Cheshire Bridge Rd
- 6736 Charter Oaks Cir
- 6104 Candlestick Loop
- 3204 Weems Rd
- 3325 N North Quay Dr
- 4627 Wimbish Ct
- 3 Mace Ct Unit ID1225447P
- 6500 Whittlesey Blvd
- 6280 Charing Dr Unit ID1043892P
- 7175 Moon Rd
- 3925 Biltmore Dr
- 5462 Whittlesey Blvd
- 4956 Daybreak Ln Unit ID1043906P
- 4600 S Stadium Dr
- 7840 Moon Rd
- 4900 Hearthstone Dr Unit ID1043456P
- 5617 Ventura Dr Unit ID1043821P
- 6400 Main St
- 3700 Bridgewater Rd
- 2700 Double Churches Rd
- 8400 Veterans Pkwy
- 8160 Veterans Pkwy
- 7728 Aurora Dr
- 4537 Saunders Dr Unit 1
- 5960 E Heights Dr
- 6498 Yellow Stone Dr Unit ID1043684P

