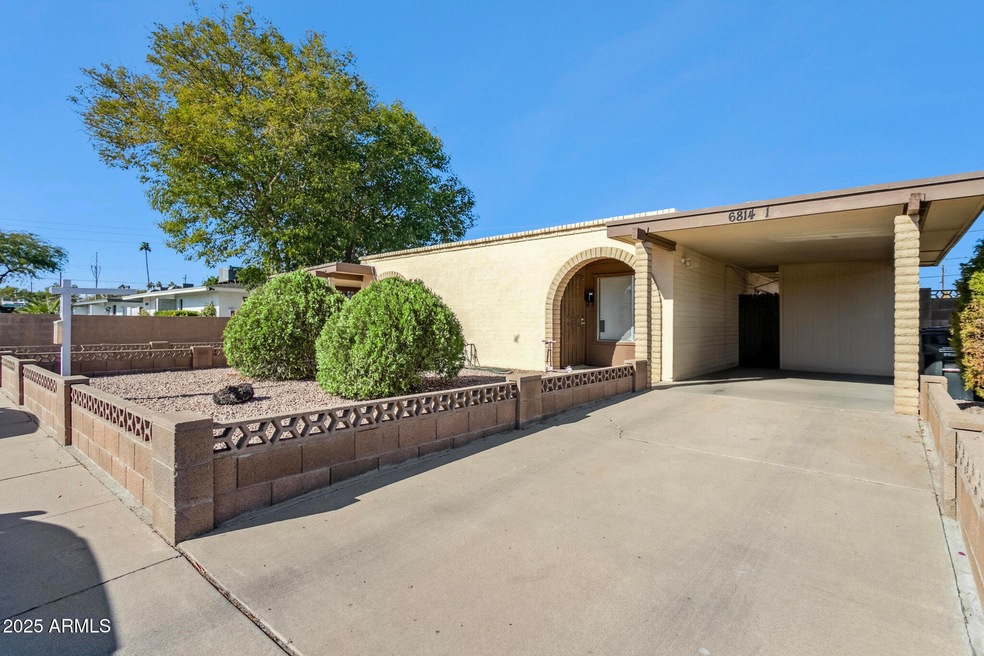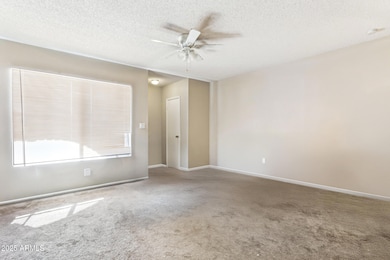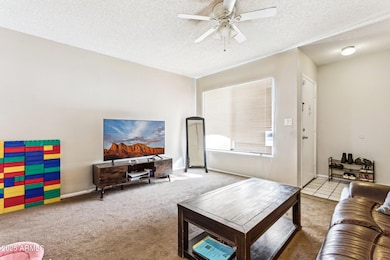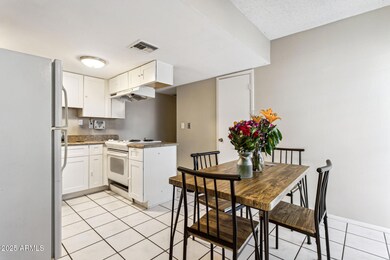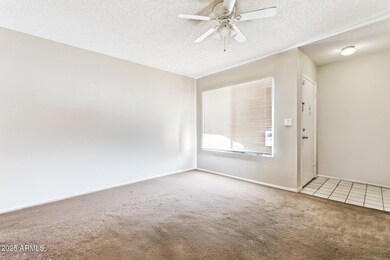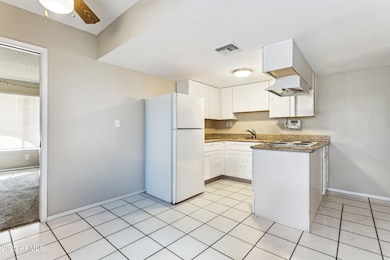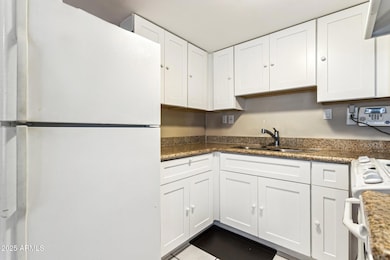
6814 E Avalon Dr Scottsdale, AZ 85251
South Scottsdale NeighborhoodHighlights
- Multiple cooling system units
- Central Heating and Cooling System
- Ceiling Fan
- Ceramic Tile Flooring
About This Home
As of April 2025Looking for a fantastic investment opportunity? This fully occupied, well-maintained duplex is perfectly located near Old Town Scottsdale and all the area has to offer. Two, 2 Bedroom 1 Bath Units. Each unit is just over 900 square feet and has a private, fenced yard. Separate outside storage for both units. Carport parking for both units. Unit 1 AC newer (2019). New foam on roof in 2022 with 5 year transferable warranty. Please do not disturb tenants or walk the property.
Last Agent to Sell the Property
Realty ONE Group License #SA649239000 Listed on: 02/06/2025

Property Details
Home Type
- Multi-Family
Est. Annual Taxes
- $1,163
Year Built
- Built in 1970
Home Design
- Brick Exterior Construction
- Wood Frame Construction
- Foam Roof
- Block Exterior
- Stucco
Interior Spaces
- Ceiling Fan
Flooring
- Carpet
- Ceramic Tile
Parking
- 2 Parking Spaces
- 1 Covered Space
- Free Parking
- Paved Parking
- Assigned Parking
Schools
- Echo Canyon K-8 Elementary And Middle School
- Coronado High School
Utilities
- Multiple cooling system units
- Central Heating and Cooling System
- Heat Pump System
- Master Water Meter
Listing and Financial Details
- The owner pays for trash collection, water, sewer, landscaping
- Tax Lot 58
- Assessor Parcel Number 130-15-066
Community Details
Overview
- 2 Units
- Building Dimensions are 6,501 sq ft
- Western Villa Subdivision
Building Details
- Operating Expense $3,945
- Gross Income $37,020
- Net Operating Income $35,253
Ownership History
Purchase Details
Home Financials for this Owner
Home Financials are based on the most recent Mortgage that was taken out on this home.Purchase Details
Home Financials for this Owner
Home Financials are based on the most recent Mortgage that was taken out on this home.Purchase Details
Home Financials for this Owner
Home Financials are based on the most recent Mortgage that was taken out on this home.Purchase Details
Similar Homes in Scottsdale, AZ
Home Values in the Area
Average Home Value in this Area
Purchase History
| Date | Type | Sale Price | Title Company |
|---|---|---|---|
| Warranty Deed | $600,000 | Pioneer Title Agency | |
| Warranty Deed | $227,000 | Driggs Title Agency Inc | |
| Warranty Deed | $162,000 | Lawyers Title Of Arizona Inc | |
| Interfamily Deed Transfer | -- | -- |
Mortgage History
| Date | Status | Loan Amount | Loan Type |
|---|---|---|---|
| Open | $420,000 | New Conventional | |
| Previous Owner | $152,250 | New Conventional | |
| Previous Owner | $162,000 | New Conventional |
Property History
| Date | Event | Price | Change | Sq Ft Price |
|---|---|---|---|---|
| 04/21/2025 04/21/25 | Sold | $600,000 | -7.7% | $321 / Sq Ft |
| 01/17/2025 01/17/25 | For Sale | $650,000 | 0.0% | $347 / Sq Ft |
| 10/07/2017 10/07/17 | Rented | $950 | 0.0% | -- |
| 09/26/2017 09/26/17 | For Rent | $950 | 0.0% | -- |
| 06/30/2016 06/30/16 | Sold | $227,000 | -11.8% | $121 / Sq Ft |
| 05/18/2016 05/18/16 | Pending | -- | -- | -- |
| 05/18/2016 05/18/16 | For Sale | $257,500 | +13.4% | $138 / Sq Ft |
| 05/13/2016 05/13/16 | Off Market | $227,000 | -- | -- |
| 02/15/2016 02/15/16 | For Sale | $265,000 | +63.6% | $142 / Sq Ft |
| 07/25/2012 07/25/12 | Sold | $162,000 | -1.8% | $87 / Sq Ft |
| 07/05/2012 07/05/12 | Pending | -- | -- | -- |
| 07/02/2012 07/02/12 | For Sale | $165,000 | -- | $88 / Sq Ft |
Tax History Compared to Growth
Tax History
| Year | Tax Paid | Tax Assessment Tax Assessment Total Assessment is a certain percentage of the fair market value that is determined by local assessors to be the total taxable value of land and additions on the property. | Land | Improvement |
|---|---|---|---|---|
| 2025 | $1,163 | $17,032 | -- | -- |
| 2024 | $1,146 | $16,221 | -- | -- |
| 2023 | $1,146 | $52,220 | $10,440 | $41,780 |
| 2022 | $1,091 | $35,530 | $7,100 | $28,430 |
| 2021 | $1,160 | $31,420 | $6,280 | $25,140 |
| 2020 | $1,150 | $26,810 | $5,360 | $21,450 |
| 2019 | $1,115 | $23,810 | $4,760 | $19,050 |
| 2018 | $1,079 | $21,710 | $4,340 | $17,370 |
| 2017 | $1,034 | $18,470 | $3,690 | $14,780 |
| 2016 | $1,015 | $16,010 | $3,200 | $12,810 |
| 2015 | $967 | $12,800 | $2,560 | $10,240 |
Agents Affiliated with this Home
-
Parvaneh Brumand-Far

Seller's Agent in 2025
Parvaneh Brumand-Far
Realty One Group
(602) 644-0025
1 in this area
20 Total Sales
-
Vicki Stumberg
V
Seller Co-Listing Agent in 2025
Vicki Stumberg
Realty One Group
(602) 705-4732
1 in this area
24 Total Sales
-
Ana Woods

Buyer's Agent in 2025
Ana Woods
Dominion Group Properties
(602) 492-2060
2 in this area
108 Total Sales
-
C
Seller's Agent in 2017
Cheryl Beydler
Valley of the Sun Real Estate
-
Thomas Hormann
T
Seller's Agent in 2016
Thomas Hormann
HomeSmart
(480) 443-7400
3 Total Sales
-
Jim Fowler

Seller's Agent in 2012
Jim Fowler
Better Homes & Gardens Real Estate SJ Fowler
(602) 568-7352
12 Total Sales
Map
Source: Arizona Regional Multiple Listing Service (ARMLS)
MLS Number: 6816249
APN: 130-15-066
- 6813 E Avalon Dr
- 6820 E Pinchot Ave
- 6802 E Pinchot Ave
- 2935 N 68th St Unit 219
- 2935 N 68th St Unit 205
- 2935 N 68th St Unit 220
- 2959 N 68th Place Unit 103
- 2959 N 68th Place Unit 211
- 2959 N 68th Place Unit 108
- 6716 E Avalon Dr
- 3002 N 70th St Unit 222
- 3002 N 70th St Unit 120
- 3002 N 70th St Unit 227
- 6826 E Monterey Way
- 3014 N 70th St
- 3314 N 68th St Unit W112
- 3314 N 68th St Unit 247W
- 3314 N 68th St Unit 204W
- 2916 N 70th St
- 6700 E Thomas Rd Unit 71
