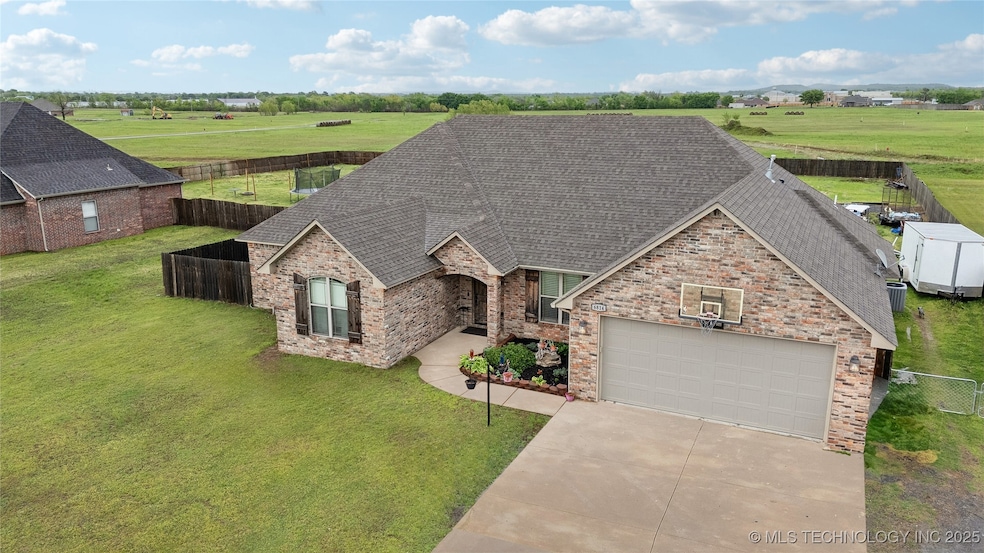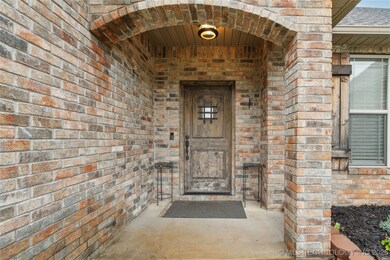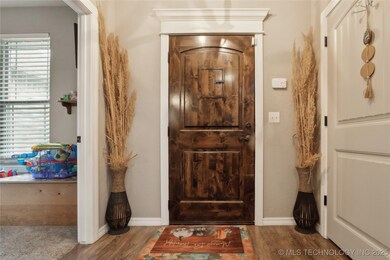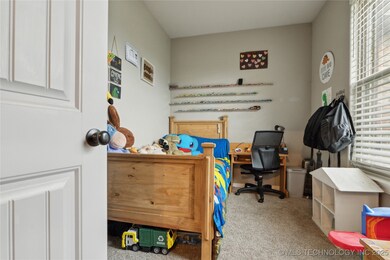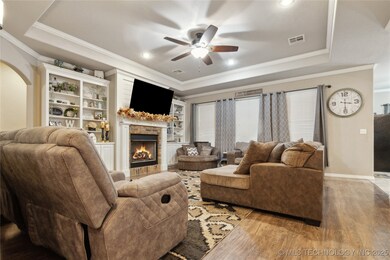
6814 S 4th St W Muskogee, OK 74401
Honor Heights NeighborhoodHighlights
- Above Ground Pool
- Deck
- Attic
- 0.68 Acre Lot
- Wood Flooring
- High Ceiling
About This Home
As of July 2025Beautiful 4-bedroom, 2.5-bath home with a versatile split floor plan. A private office is conveniently located off the entryway. The spacious great room features a stunning gas-log fireplace framed by custom bookcases. The primary suite offers a large bedroom, dual vanities, a separate jetted tub, and an oversized walk-in closet. Sitting on over half an acre, the backyard is ideal for outdoor gatherings, complete with a pool and expansive deck. This property offers both comfort and room to enjoy indoor and outdoor living.
Last Agent to Sell the Property
EXIT Realty Connexx License #116243 Listed on: 04/27/2025

Home Details
Home Type
- Single Family
Est. Annual Taxes
- $3,226
Year Built
- Built in 2018
Lot Details
- 0.68 Acre Lot
- West Facing Home
- Property is Fully Fenced
- Privacy Fence
Parking
- 2 Car Attached Garage
Home Design
- Brick Exterior Construction
- Slab Foundation
- Wood Frame Construction
- Fiberglass Roof
- Asphalt
Interior Spaces
- 2,450 Sq Ft Home
- 1-Story Property
- Wired For Data
- High Ceiling
- Ceiling Fan
- Gas Log Fireplace
- Vinyl Clad Windows
- Insulated Windows
- Insulated Doors
- Washer and Electric Dryer Hookup
- Attic
Kitchen
- Oven
- Stove
- Range
- Microwave
- Plumbed For Ice Maker
- Dishwasher
- Granite Countertops
- Disposal
Flooring
- Wood
- Carpet
- Tile
Bedrooms and Bathrooms
- 4 Bedrooms
Home Security
- Security System Owned
- Fire and Smoke Detector
Eco-Friendly Details
- Energy-Efficient Windows
- Energy-Efficient Doors
Pool
- Above Ground Pool
- Pool Liner
Outdoor Features
- Deck
- Covered patio or porch
- Rain Gutters
Schools
- Hilldale Elementary And Middle School
- Hilldale High School
Utilities
- Zoned Heating and Cooling
- Gas Water Heater
- Aerobic Septic System
- High Speed Internet
- Cable TV Available
Community Details
- No Home Owners Association
- Hilldale South Subdivision
Listing and Financial Details
- Home warranty included in the sale of the property
Ownership History
Purchase Details
Home Financials for this Owner
Home Financials are based on the most recent Mortgage that was taken out on this home.Purchase Details
Home Financials for this Owner
Home Financials are based on the most recent Mortgage that was taken out on this home.Purchase Details
Purchase Details
Home Financials for this Owner
Home Financials are based on the most recent Mortgage that was taken out on this home.Purchase Details
Similar Homes in the area
Home Values in the Area
Average Home Value in this Area
Purchase History
| Date | Type | Sale Price | Title Company |
|---|---|---|---|
| Warranty Deed | $316,500 | Titan Title | |
| Warranty Deed | -- | Fidelity National Title | |
| Quit Claim Deed | -- | None Available | |
| Warranty Deed | $213,000 | Pioneer Abstract & Title | |
| Joint Tenancy Deed | $12,000 | None Available |
Mortgage History
| Date | Status | Loan Amount | Loan Type |
|---|---|---|---|
| Open | $326,531 | VA | |
| Previous Owner | $264,127 | FHA | |
| Previous Owner | $211,323 | FHA | |
| Previous Owner | $187,000 | Commercial |
Property History
| Date | Event | Price | Change | Sq Ft Price |
|---|---|---|---|---|
| 07/11/2025 07/11/25 | Sold | $316,100 | +2.0% | $129 / Sq Ft |
| 06/09/2025 06/09/25 | Pending | -- | -- | -- |
| 05/14/2025 05/14/25 | For Sale | $309,900 | 0.0% | $126 / Sq Ft |
| 05/12/2025 05/12/25 | Pending | -- | -- | -- |
| 05/06/2025 05/06/25 | For Sale | $309,900 | +15.2% | $126 / Sq Ft |
| 03/12/2021 03/12/21 | Sold | $269,000 | -2.5% | $110 / Sq Ft |
| 11/03/2020 11/03/20 | Pending | -- | -- | -- |
| 11/03/2020 11/03/20 | For Sale | $276,000 | -- | $113 / Sq Ft |
Tax History Compared to Growth
Tax History
| Year | Tax Paid | Tax Assessment Tax Assessment Total Assessment is a certain percentage of the fair market value that is determined by local assessors to be the total taxable value of land and additions on the property. | Land | Improvement |
|---|---|---|---|---|
| 2024 | $3,226 | $31,069 | $2,131 | $28,938 |
| 2023 | $3,226 | $29,590 | $2,131 | $27,459 |
| 2022 | $3,090 | $29,590 | $2,131 | $27,459 |
| 2021 | $2,446 | $23,538 | $880 | $22,658 |
| 2020 | $2,431 | $23,538 | $880 | $22,658 |
| 2019 | $2,371 | $23,539 | $880 | $22,659 |
| 2018 | $94 | $880 | $880 | $0 |
| 2017 | $79 | $880 | $880 | $0 |
| 2016 | $2 | $21 | $21 | $0 |
| 2015 | $2 | $21 | $21 | $0 |
| 2014 | $1 | $21 | $21 | $0 |
Agents Affiliated with this Home
-

Seller's Agent in 2025
Sally Perez
EXIT Realty Connexx
(918) 706-4972
2 in this area
49 Total Sales
-

Buyer's Agent in 2025
Christie Flud
Keller Williams Preferred
(918) 298-5915
1 in this area
137 Total Sales
-

Seller's Agent in 2021
Karen Cox
RE/MAX
(918) 681-0471
6 in this area
130 Total Sales
Map
Source: MLS Technology
MLS Number: 2517629
APN: 51627
- 5 Leathers Ln
- 919 Nelson Dr
- 5016 Denison St
- 601 W Robb Ave
- 4501 Denison St
- 4121 Howard St
- 4105 S Robb Ave
- 4207 Denison St
- 5027 W Broadway St
- 4410 W Okmulgee Ave
- 2003 W Shawnee St
- 4027 Oklahoma St
- 0 Palm Ave
- 000 Park Blvd
- 431 N 35th St
- 2611 W Shawnee St
- 3603 Oklahoma St
- 0 W Shawnee St Unit 2530040
- 417 N 34th St
- 6476 N 35th St W
