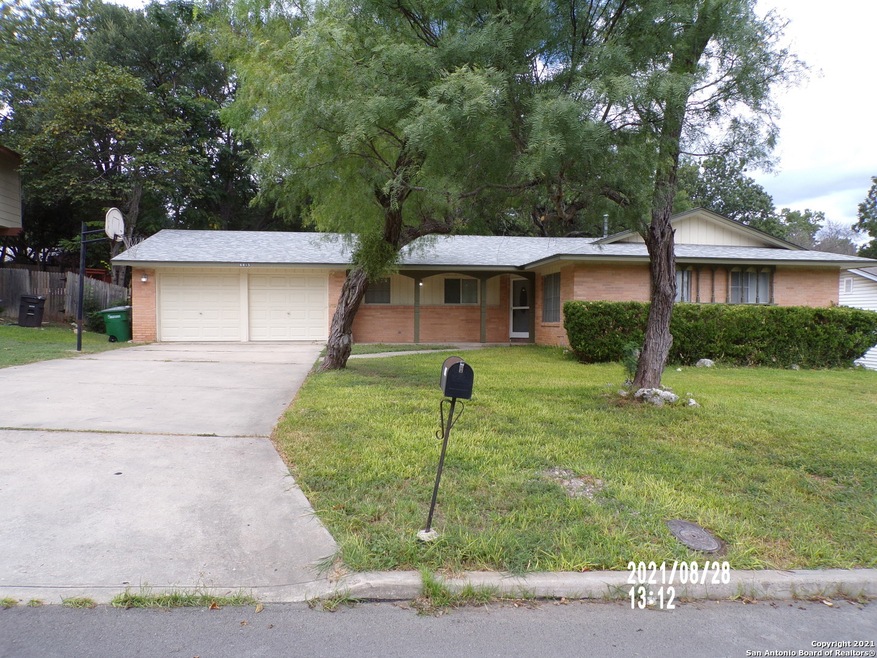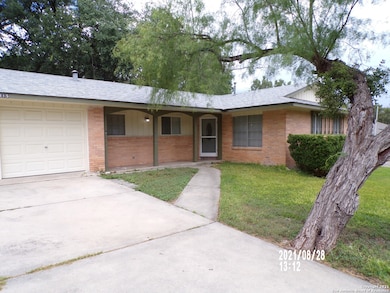6815 Farrow Place San Antonio, TX 78240
4
Beds
2
Baths
1,429
Sq Ft
0.25
Acres
Highlights
- Mature Trees
- Tile Patio or Porch
- Outdoor Storage
- Converted Garage
- Ceramic Tile Flooring
- Central Heating and Cooling System
About This Home
Nice single story near Medical Center. Kitchen and bathrooms have been updated with Granite counter tops. TILE THROUGHOUT * CEILING FANS IN EVERY ROOM * GARAGE CONVERTED TO 20X18 FAMILY ROOM and LOTS OF INTERIOR STORAGE SPACE * MATURE TREES * PLEASE CHECK SCHOOLS * NO SMOKERS * One small mature dog only. Must be spayed or neutered. No cats and no aggressive breeds. $400 non-refundable pet fee. Must have good credit and rental history. No evictions or broken leases accepted. Square footage closer to 1700 sf when garage conversion is added.
Home Details
Home Type
- Single Family
Est. Annual Taxes
- $5,746
Year Built
- Built in 1966
Lot Details
- 0.25 Acre Lot
- Chain Link Fence
- Mature Trees
Parking
- Converted Garage
Home Design
- Brick Exterior Construction
- Slab Foundation
- Composition Roof
- Masonry
Interior Spaces
- 1,429 Sq Ft Home
- 1-Story Property
- Ceiling Fan
- Window Treatments
- Combination Dining and Living Room
- Ceramic Tile Flooring
- Washer Hookup
Kitchen
- Stove
- Ice Maker
- Dishwasher
- Disposal
Bedrooms and Bathrooms
- 4 Bedrooms
- 2 Full Bathrooms
Outdoor Features
- Tile Patio or Porch
- Outdoor Storage
- Rain Gutters
Schools
- Oak Hills Elementary School
- Neff Pat Middle School
- Marshall High School
Utilities
- Central Heating and Cooling System
- Heating System Uses Natural Gas
- Cable TV Available
Community Details
- Oak Hills Terrace Subdivision
- Building Fire Alarm
Listing and Financial Details
- Rent includes noinc
- Assessor Parcel Number 146310110040
- Seller Concessions Offered
Map
Source: San Antonio Board of REALTORS®
MLS Number: 1863851
APN: 14631-011-0040
Nearby Homes
- 6806 Farrow Place
- 6907 Forest Grove
- 6814 Forest Grove
- 7030 Forest Grove
- 5618 Ben Casey Dr
- 5610 Staack Ave
- 5606 Ponderosa Dr
- 6730 Desilu Dr
- 5723 Cary Grant Dr
- 5914 Forest Mill St
- 6618 N Forest Bend
- 5607 Edie Adams Dr
- 6910 Forest Way St
- 5811 Gabor Dr
- 5819 Gabor Dr
- 5634 Charlie Chan Dr
- 6011 Forest Ridge
- 6002 Forest Ledge St
- 5822 Dan Duryea St
- 5451 Sunlit Brook
- 6726 Alan Hale Dr
- 5711 Gabor Dr
- 6108 Evers Rd
- 5442 Bright Run
- 5435 Bright Run
- 7159 Summer Way
- 6427 Wurzbach Rd Unit 20
- 6427 Wurzbach Rd Unit 35
- 7106 George Burns St
- 7103 Forest Mont St
- 7231 Summer Way
- 6334 Crab Orchard
- 5703 Bogart Dr
- 6400 Wurzbach Rd
- 6313 Evers Rd
- 5723 Bogart Dr
- 7211 George Burns St
- 5455 Rowley Rd
- 5518 Painter Green
- 7710 Dashwood







