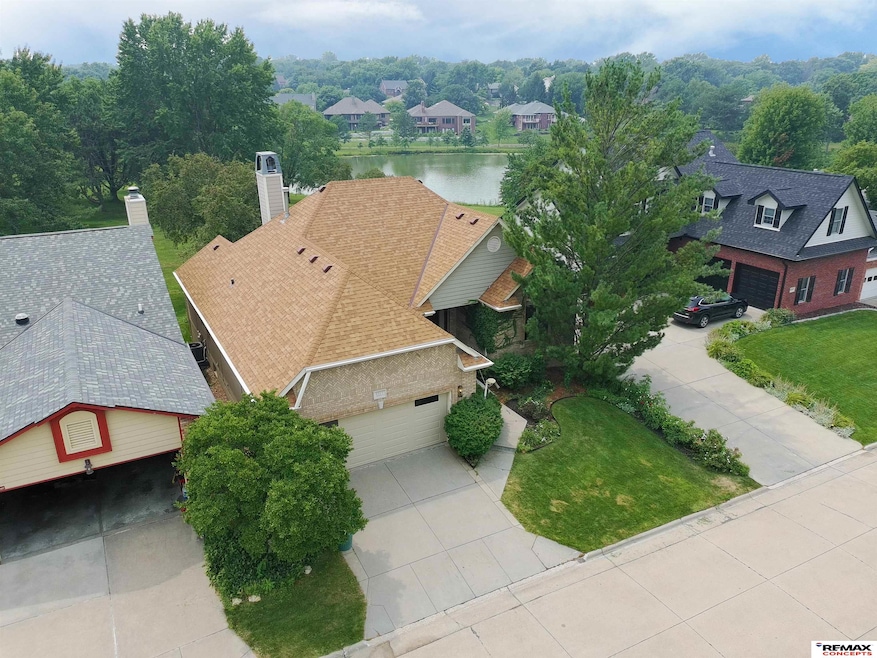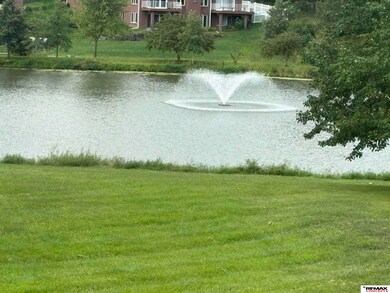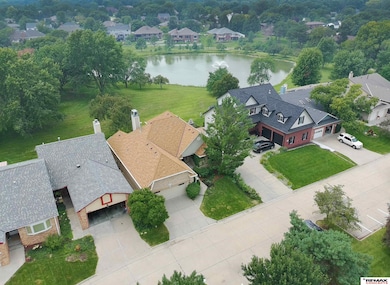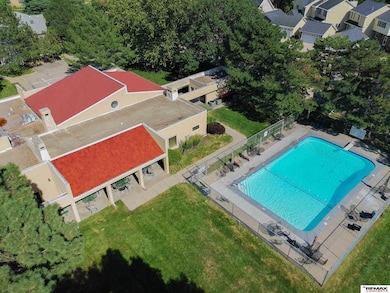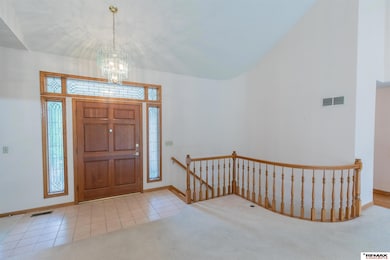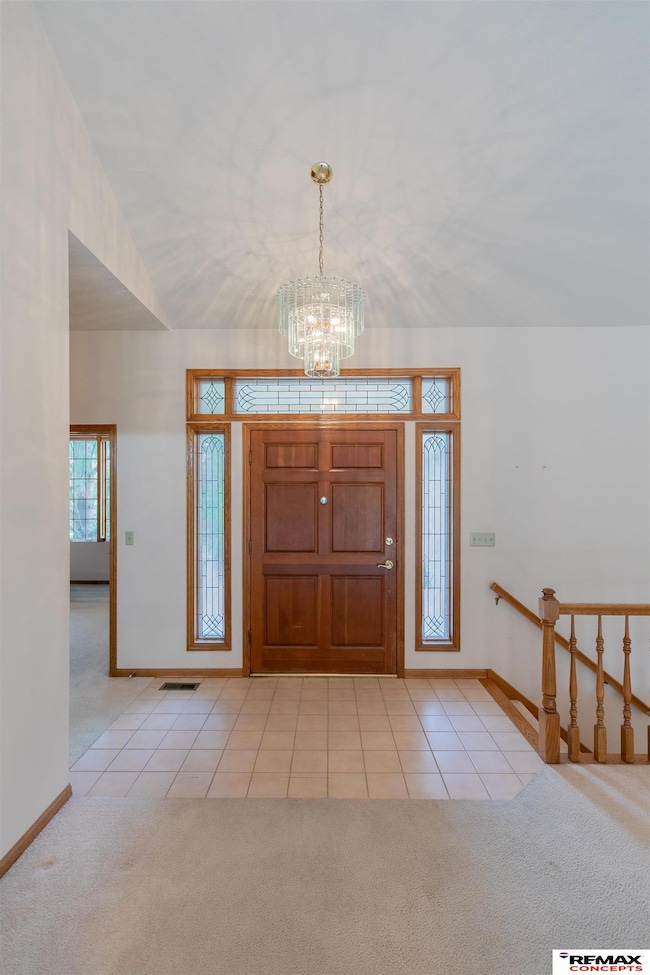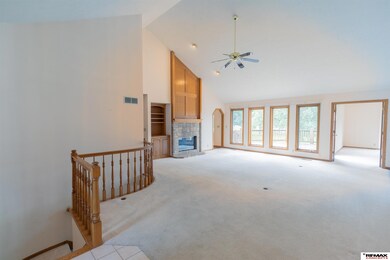6815 Northridge Rd Lincoln, NE 68516
Colonial Hills NeighborhoodEstimated payment $3,131/month
Highlights
- Waterfront
- Deck
- Family Room with Fireplace
- Lux Middle School Rated A
- Secluded Lot
- Ranch Style House
About This Home
Looking for a great project? This one needs cosmetic updates, but is a gem to work with and priced right. Fantastic private location at Forest Lake Estates, you'll fall in love with the views of the lake w fountain and expansive open green space from multiple vantage points! 2084 sq ft on main level, every room feels grand. Large great room has soaring ceiling, fireplace trimmed w wood paneling, wall of windows, curved staircase to the lower level. Large kitchen w center island, solid oak cabinetry, lots of counter space, hexagon shaped dining area. Primary bedroom is very large, w bathroom big enough for waltzing. Utility room w laundry, second bedroom and hall bath complete the first floor. Basement w large rec room, second fireplace, 2 large bedrooms w 3rd bath between them, plus office and large flexible room. Two car attached garage. In addition to the lake,, clubhouse, indoor and outdoor swimming pools, some social activities, Forest Lake HOA takes care of lawn and snow.
Listing Agent
REMAX Concepts Brokerage Phone: 402-730-4669 License #20080458 Listed on: 09/23/2025

Home Details
Home Type
- Single Family
Est. Annual Taxes
- $6,044
Year Built
- Built in 1990
Lot Details
- 5,500 Sq Ft Lot
- Lot Dimensions are 55 x 100
- Waterfront
- Cul-De-Sac
- Lot includes common area
- Secluded Lot
- Sloped Lot
HOA Fees
- $255 Monthly HOA Fees
Parking
- 2 Car Attached Garage
Home Design
- Ranch Style House
- Traditional Architecture
- Brick Exterior Construction
- Composition Roof
- Wood Siding
- Concrete Perimeter Foundation
Interior Spaces
- Cathedral Ceiling
- Ceiling Fan
- Family Room with Fireplace
- 2 Fireplaces
- Living Room with Fireplace
- Workshop
- Laundry Room
Kitchen
- Dishwasher
- Disposal
Flooring
- Wood
- Wall to Wall Carpet
- Ceramic Tile
Bedrooms and Bathrooms
- 4 Bedrooms
- 3 Full Bathrooms
Finished Basement
- Walk-Out Basement
- Basement Window Egress
Outdoor Features
- Deck
- Patio
- Porch
Location
- City Lot
Schools
- Zeman Elementary School
- Lux Middle School
- Lincoln Southeast High School
Utilities
- Forced Air Heating and Cooling System
- Heating System Uses Natural Gas
Community Details
- Association fees include ground maintenance, pool access, club house, snow removal, lake, common area maintenance, pool maintenance
- Forest Lakes Estates Association
- Forest Lakes Estates Subdivision
Listing and Financial Details
- Assessor Parcel Number 1609233004000
Map
Home Values in the Area
Average Home Value in this Area
Tax History
| Year | Tax Paid | Tax Assessment Tax Assessment Total Assessment is a certain percentage of the fair market value that is determined by local assessors to be the total taxable value of land and additions on the property. | Land | Improvement |
|---|---|---|---|---|
| 2025 | $6,045 | $415,100 | $82,800 | $332,300 |
| 2024 | $6,045 | $432,200 | $55,200 | $377,000 |
| 2023 | $6,791 | $405,200 | $55,200 | $350,000 |
| 2022 | $7,571 | $379,900 | $48,000 | $331,900 |
| 2021 | $7,163 | $379,900 | $48,000 | $331,900 |
| 2020 | $6,774 | $354,500 | $48,000 | $306,500 |
| 2019 | $6,774 | $354,500 | $48,000 | $306,500 |
| 2018 | $6,455 | $336,300 | $42,000 | $294,300 |
| 2017 | $6,515 | $336,300 | $42,000 | $294,300 |
| 2016 | $5,818 | $298,800 | $42,000 | $256,800 |
| 2015 | $5,778 | $298,800 | $42,000 | $256,800 |
| 2014 | $5,358 | $275,500 | $48,000 | $227,500 |
| 2013 | -- | $275,500 | $48,000 | $227,500 |
Property History
| Date | Event | Price | List to Sale | Price per Sq Ft |
|---|---|---|---|---|
| 10/05/2025 10/05/25 | Pending | -- | -- | -- |
| 09/23/2025 09/23/25 | For Sale | $450,000 | -- | $119 / Sq Ft |
Purchase History
| Date | Type | Sale Price | Title Company |
|---|---|---|---|
| Deed | $290,000 | Ntc | |
| Interfamily Deed Transfer | -- | -- | |
| Interfamily Deed Transfer | -- | -- | |
| Interfamily Deed Transfer | -- | -- | |
| Survivorship Deed | -- | -- |
Mortgage History
| Date | Status | Loan Amount | Loan Type |
|---|---|---|---|
| Previous Owner | $85,000 | No Value Available |
Source: Great Plains Regional MLS
MLS Number: 22527087
APN: 16-09-233-004-000
- 6807 Hawkins Bend
- 5127 Bison Dr
- 5110 S 66th St
- 4400 Waterbury Ln
- 7130 Bradock Dr
- 5311 S 66th Street Cir
- 6221 S Richland Cir
- 5233 S 71st St
- 6121 Fleetwood Dr
- 6100 Oakridge Dr
- 4911 S 76th St
- 6345 Black Forest Dr
- 5920 Deerwood Dr
- 6255 Carveth Dr
- 6948 Kings Ct
- 6400 Old Cheney Rd
- 7248 Parkridge Cir
- 4840 S 77th St
- 5638 Dogwood Dr
- 4441 S 58th St
