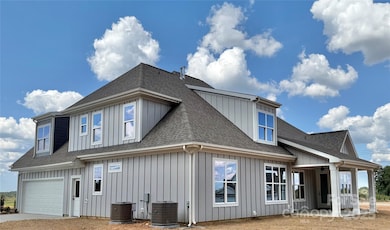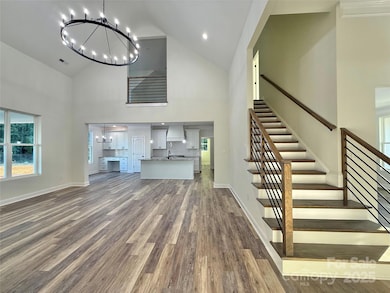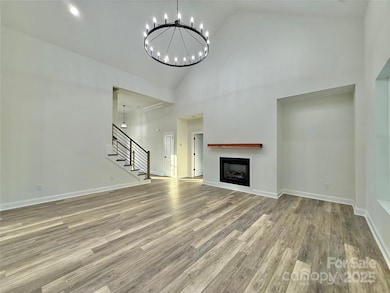6815 Old Waxhaw Monroe Rd Unit 1 Waxhaw, NC 28173
Estimated payment $4,810/month
Highlights
- New Construction
- Freestanding Bathtub
- No HOA
- Open Floorplan
- Farmhouse Style Home
- Covered Patio or Porch
About This Home
MUST SEE THIS Spacious Waxhaw home with a large main-floor family room featuring gas logs and wood mantle. Kitchen includes granite countertops, island, and ample storage. Main level boasts a grand primary suite with walk-in shower, freestanding tub, and custom-shelved walk-in closet, plus a second bedroom. Covered front porch and back patio offer great outdoor spaces. Upstairs includes 2 bedrooms, a loft overlooking the family room, and a bonus room—ideal for office, playroom, or guests.
Listing Agent
EXP Realty LLC Ballantyne Brokerage Phone: 704-363-4458 License #279863 Listed on: 09/11/2025

Home Details
Home Type
- Single Family
Year Built
- Built in 2025 | New Construction
Lot Details
- Level Lot
- Cleared Lot
- Property is zoned RA40
Parking
- 2 Car Attached Garage
- Garage Door Opener
- Driveway
Home Design
- Home is estimated to be completed on 10/30/25
- Farmhouse Style Home
- Slab Foundation
- Architectural Shingle Roof
- Wood Roof
Interior Spaces
- 2-Story Property
- Open Floorplan
- Ceiling Fan
- Gas Log Fireplace
- Insulated Windows
- Pocket Doors
- Family Room with Fireplace
- Vinyl Flooring
- Pull Down Stairs to Attic
- Carbon Monoxide Detectors
Kitchen
- Built-In Oven
- Dishwasher
- Kitchen Island
- Disposal
Bedrooms and Bathrooms
- Walk-In Closet
- 3 Full Bathrooms
- Freestanding Bathtub
Laundry
- Laundry Room
- Electric Dryer Hookup
Accessible Home Design
- Doors are 32 inches wide or more
- More Than Two Accessible Exits
Outdoor Features
- Covered Patio or Porch
Utilities
- Central Air
- Heating System Uses Natural Gas
- Underground Utilities
- Septic Tank
- Cable TV Available
Community Details
- No Home Owners Association
- Built by BC&V PROPERTIES
- The Ridgewood
Listing and Financial Details
- Assessor Parcel Number 05-036-014B
Map
Home Values in the Area
Average Home Value in this Area
Property History
| Date | Event | Price | List to Sale | Price per Sq Ft |
|---|---|---|---|---|
| 12/04/2025 12/04/25 | Price Changed | $769,000 | -0.6% | $243 / Sq Ft |
| 11/07/2025 11/07/25 | Price Changed | $774,000 | -1.3% | $244 / Sq Ft |
| 10/24/2025 10/24/25 | Price Changed | $784,000 | -0.6% | $247 / Sq Ft |
| 10/10/2025 10/10/25 | Price Changed | $789,000 | -1.3% | $249 / Sq Ft |
| 09/25/2025 09/25/25 | Price Changed | $799,000 | -2.6% | $252 / Sq Ft |
| 09/24/2025 09/24/25 | Price Changed | $820,000 | -1.2% | $259 / Sq Ft |
| 09/22/2025 09/22/25 | Price Changed | $830,000 | -0.6% | $262 / Sq Ft |
| 09/11/2025 09/11/25 | For Sale | $835,000 | -- | $263 / Sq Ft |
Source: Canopy MLS (Canopy Realtor® Association)
MLS Number: 4299114
- 6918 My Lady's Way
- Lot 22 Glenview Meadow Dr Unit Notthingham
- 5306 Lee Massey Rd
- 1111 Bandon Dr
- Lot 1 Glenview Meadow Dr Unit Arcadia
- Lot 2 Glenview Meadow Dr Unit Savannah
- Sebastian Plan at Windermere Farms
- Covington Plan at Windermere Farms
- Addison Plan at Windermere Farms
- Hawthorne Plan at Windermere Farms
- Devonshire Plan at Windermere Farms
- Caldwell Plan at Windermere Farms
- Magnolia Plan at Windermere Farms
- Arcadia Plan at Windermere Farms
- Savannah Plan at Windermere Farms
- Ethan Plan at Windermere Farms
- Harrison Plan at Windermere Farms
- Nottingham Plan at Windermere Farms
- Augusta Plan at Windermere Farms
- Parker Plan at Windermere Farms
- 7708 Waxhaw Hwy
- 6005 Waxhaw Hwy
- 4601 Linda Kay Dr
- 200 Leafmore Ct
- 204 Maywood Path
- 2404 Sierra Chase Dr
- 1024 Sharon Dr
- 815 Sharon Dr
- 242 Price St
- 614 Teresa Cir
- 1902 Harrison Park Dr
- 2006 Harrison Park Dr
- 1963 Trace Creek Dr
- 2101 Trace Creek Dr
- 2112 Coral Berry Ln
- 1913 Thorn Crest Dr
- 1206 Brooksland Place
- 3704 Wilshire Ln
- 1124 Bentley Place
- 7906 Kingston Dr






