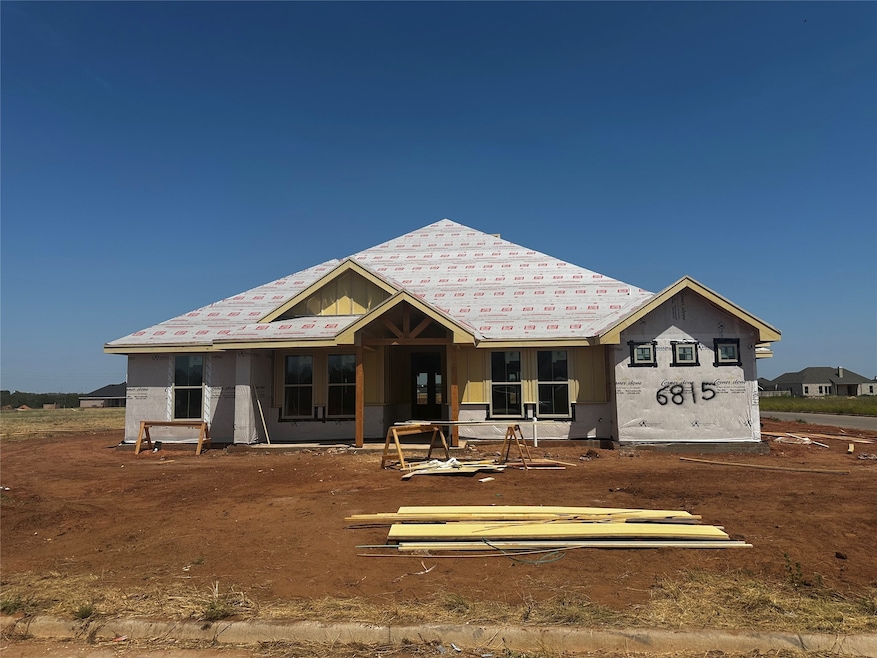
6815 Prickly Pear Ln Abilene, TX 79606
Far Southside NeighborhoodEstimated payment $2,650/month
Highlights
- New Construction
- Open Floorplan
- Corner Lot
- Wylie West Early Childhood Center Rated A-
- Traditional Architecture
- Covered Patio or Porch
About This Home
Discover the epitome of luxury living with our stunning 4-bedroom, 2.5-bathroom plus office nestled on a prime corner lot! Embrace tranquility as you step into the spacious living area, adorned with natural light cascading through large windows, creating a warm and inviting ambiance. Entertain with ease in the gourmet kitchen, complete with sleek countertops, modern appliances, and ample cabinet space. Retreat to the expansive master suite, featuring a private en-suite bathroom and a walk-in closet fit for a fashionista. Need space for your vehicles and more? Look no further! Our home comes with a rare 3-car garage, providing plenty of room for your cars, hobbies, and storage needs. Step outside to the manicured backyard oasis, perfect for summer BBQs, al fresco dining, or simply basking in the sun. Conveniently located in a family-friendly neighborhood, close to schools, parks, shopping, and dining options, this home offers the perfect blend of comfort and convenience.
Listing Agent
Abilene Group Premier Re. Adv. Brokerage Phone: 325-721-2436 License #0657445 Listed on: 08/22/2025
Home Details
Home Type
- Single Family
Est. Annual Taxes
- $545
Year Built
- Built in 2025 | New Construction
Lot Details
- 0.33 Acre Lot
- Wood Fence
- Landscaped
- Corner Lot
- Sprinkler System
- Back Yard
HOA Fees
- $50 Monthly HOA Fees
Parking
- 3 Car Attached Garage
- Side Facing Garage
- Garage Door Opener
- Driveway
Home Design
- Traditional Architecture
- Brick Exterior Construction
- Slab Foundation
- Composition Roof
Interior Spaces
- 2,439 Sq Ft Home
- 1-Story Property
- Open Floorplan
- Wired For Data
- Ceiling Fan
- Wood Burning Fireplace
- Luxury Vinyl Plank Tile Flooring
Kitchen
- Electric Range
- Microwave
- Dishwasher
- Kitchen Island
- Disposal
Bedrooms and Bathrooms
- 4 Bedrooms
- Walk-In Closet
- Double Vanity
Home Security
- Carbon Monoxide Detectors
- Fire and Smoke Detector
Outdoor Features
- Covered Patio or Porch
Schools
- Wylie West Elementary School
- Wylie High School
Utilities
- Roof Turbine
- Central Heating and Cooling System
- Heat Pump System
- Electric Water Heater
- High Speed Internet
- Cable TV Available
Community Details
- Association fees include all facilities, management, ground maintenance
- Ecw Developement Association
- Elm Crk At Wylie Sec 3 Subdivision
Listing and Financial Details
- Legal Lot and Block 5 / M
- Assessor Parcel Number 1087251
Map
Home Values in the Area
Average Home Value in this Area
Tax History
| Year | Tax Paid | Tax Assessment Tax Assessment Total Assessment is a certain percentage of the fair market value that is determined by local assessors to be the total taxable value of land and additions on the property. | Land | Improvement |
|---|---|---|---|---|
| 2025 | $672 | $40,000 | $40,000 | -- |
| 2023 | $672 | $25,208 | $25,208 | -- |
Property History
| Date | Event | Price | Change | Sq Ft Price |
|---|---|---|---|---|
| 08/22/2025 08/22/25 | For Sale | $469,900 | -- | $193 / Sq Ft |
Purchase History
| Date | Type | Sale Price | Title Company |
|---|---|---|---|
| Deed | -- | None Listed On Document |
Mortgage History
| Date | Status | Loan Amount | Loan Type |
|---|---|---|---|
| Open | $370,500 | Construction |
Similar Homes in Abilene, TX
Source: North Texas Real Estate Information Systems (NTREIS)
MLS Number: 21039777
APN: 1087251
- 6510 Windmill Grass Ln
- 6414 Windmill Grass Ln
- 6509 Windmill Grass Ln
- 6610 Beals Creek Dr
- 6602 Beals Creek Dr
- 6802 Beals Creek Dr
- 6825 Beals Creek Dr
- 6049 Antilley Rd
- 6702 Cedar Elm Dr
- 7018 Jet Stream Dr
- 7034 Pebbles Place
- 5117 Millie Ct
- 5202 Rio Mesa Dr
- 6226 Live Oak Trail
- 7018 Springwater Ave
- 7302 Lantana Ave
- 7118 Sable Cir
- 4917 Velta Ln
- 6509 Randy Ave
- 5602 Wagon Wheel Ave
- 5433 Fallbrook Dr
- 5325 Western Plains Ave
- 4517 Velta Ln
- 4333 Antilley Rd
- 4 Buttercup Dr
- 7602 Patricia Ln
- 43 Harbour Town St
- 4509 Sierra Sunset
- 3812 Kala Dr
- 4450 Ridgemont Dr
- 3525 Rolling Green Dr
- 3602 Rolling Green Dr
- 3101 Sutherland St
- 1701 Denali Dr
- 7950 Starlight Dr
- 357 County Road 337
- 2701 Southwest Dr
- 2010 S Clack St
- 5450 Texas Ave
- 2301 Post Oak Rd
