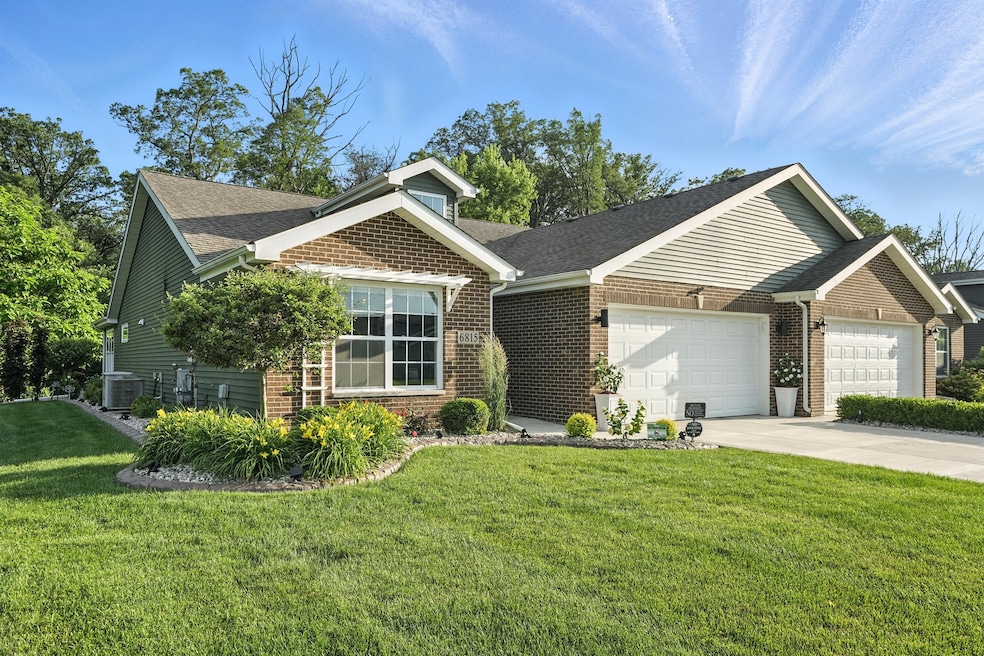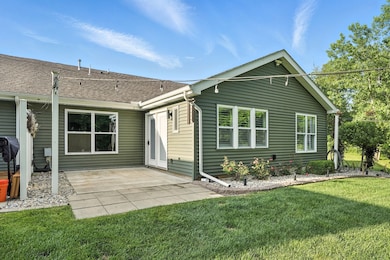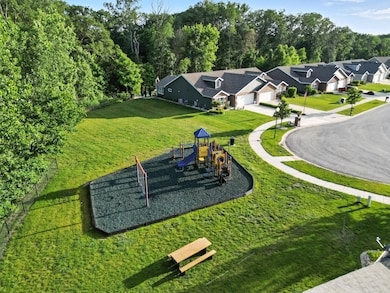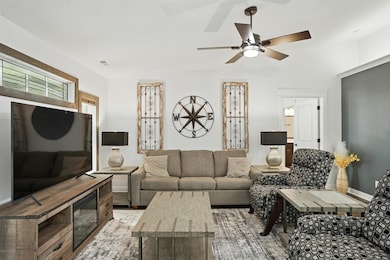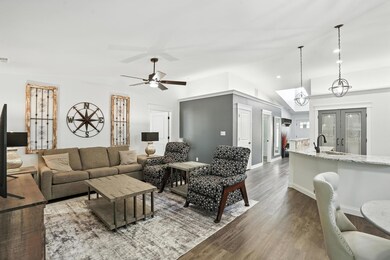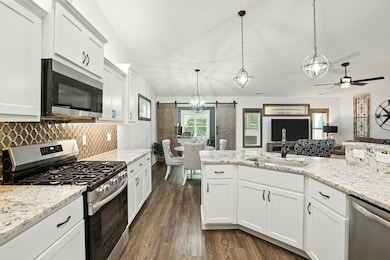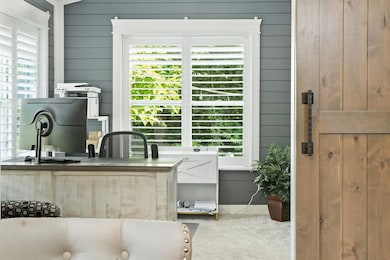6815 W 142nd Ln Cedar Lake, IN 46303
Estimated payment $2,084/month
Highlights
- Recreation Room
- Den
- Laundry Room
- Douglas MacArthur Elementary School Rated A
- Stainless Steel Appliances
- Central Air
About This Home
Discover this stunning 2018 built ranch townhouse that combines modern comfort with natural serenity. This meticulously maintained half-duplex offers everything you need for comfortable living, plus so much more. With over 1700 sq ft this property contains two bedrooms and two baths, den or office space perfect for remote work or study, with an additional space of a home work out area or sitting room. This property has extensive upgrades both inside and out! The current owner has spared no expense in creating a truly exceptional living experience. Highlights include: Brand new carpet throughout, New appliances, elegant plantation shutters, upgraded kitchen cabinets with overhead lighting, new exterior siding, professional spray foam insulation in exterior walls and attic for maximum energy efficiency. (complete upgrade list available in property documents). Step outside to your own landscaped backyard retreat- a beautiful designed outdoor space that backs up to a serene wooded area with a peaceful creek running through. It's like having your own private nature preserve right outside your back door. Perfectly positioned near local dining, the pristine waters of Cedar Lake, and the recreational opportunities at Lemon Lake Park. Enjoy the best of both worlds-tranquil natural surroundings with convenient access to amenities.
Townhouse Details
Home Type
- Townhome
Est. Annual Taxes
- $2,756
Year Built
- Built in 2018
Lot Details
- Lot Dimensions are 47x141x47x137
HOA Fees
- $105 Monthly HOA Fees
Parking
- 2 Car Garage
Home Design
- Half Duplex
- Entry on the 1st floor
- Brick Exterior Construction
Interior Spaces
- 1,783 Sq Ft Home
- 1-Story Property
- Family Room
- Combination Dining and Living Room
- Den
- Recreation Room
Kitchen
- Range
- Microwave
- Dishwasher
- Stainless Steel Appliances
Bedrooms and Bathrooms
- 2 Bedrooms
- 2 Potential Bedrooms
- 2 Full Bathrooms
Laundry
- Laundry Room
- Dryer
- Washer
- Sink Near Laundry
Utilities
- Central Air
- Heating System Uses Natural Gas
- Well
Community Details
Overview
- Association fees include scavenger, snow removal
- 2 Units
Pet Policy
- Limit on the number of pets
- Dogs and Cats Allowed
Map
Home Values in the Area
Average Home Value in this Area
Tax History
| Year | Tax Paid | Tax Assessment Tax Assessment Total Assessment is a certain percentage of the fair market value that is determined by local assessors to be the total taxable value of land and additions on the property. | Land | Improvement |
|---|---|---|---|---|
| 2024 | $6,970 | $265,600 | $25,700 | $239,900 |
| 2023 | $2,622 | $250,500 | $25,700 | $224,800 |
| 2022 | $2,622 | $236,700 | $25,700 | $211,000 |
| 2021 | $2,440 | $224,600 | $17,200 | $207,400 |
| 2020 | $2,416 | $218,500 | $17,200 | $201,300 |
| 2019 | $2,306 | $208,900 | $17,200 | $191,700 |
| 2018 | $2,418 | $203,100 | $17,200 | $185,900 |
| 2017 | $20 | $1,600 | $1,600 | $0 |
| 2016 | $42 | $1,600 | $1,600 | $0 |
| 2014 | $39 | $1,600 | $1,600 | $0 |
| 2013 | $40 | $1,600 | $1,600 | $0 |
Property History
| Date | Event | Price | List to Sale | Price per Sq Ft |
|---|---|---|---|---|
| 10/04/2025 10/04/25 | Pending | -- | -- | -- |
| 09/27/2025 09/27/25 | Price Changed | $329,900 | -4.3% | $185 / Sq Ft |
| 09/19/2025 09/19/25 | Price Changed | $344,900 | -5.5% | $193 / Sq Ft |
| 09/08/2025 09/08/25 | Price Changed | $364,900 | -1.4% | $205 / Sq Ft |
| 08/20/2025 08/20/25 | Price Changed | $369,900 | -2.6% | $207 / Sq Ft |
| 06/26/2025 06/26/25 | For Sale | $379,900 | -- | $213 / Sq Ft |
Purchase History
| Date | Type | Sale Price | Title Company |
|---|---|---|---|
| Warranty Deed | -- | Heartland Title Services Inc | |
| Trustee Deed | -- | Fidelity National Title Co | |
| Deed | -- | Ticor Title Highland |
Mortgage History
| Date | Status | Loan Amount | Loan Type |
|---|---|---|---|
| Previous Owner | $468,700 | Unknown | |
| Previous Owner | $905,139 | Credit Line Revolving |
Source: Midwest Real Estate Data (MRED)
MLS Number: 12403819
APN: 45-15-35-203-027.000-043
- 6720 W 142nd Place
- 14327 Windsor St
- 14322 Colfax St
- 7215 Elm Place
- 7307 W 143rd Place
- 7311 W 143rd Place
- 14004 Sherman St
- 14424 Morse St
- 13947 Hobart St
- 13405 Morse St
- 7316 W 140th Place
- 13902 Morse St
- 14615 Reeder Rd
- 14604 Blaine Place
- 14620 Bryan St
- 14723 King St
- 14745 Blaine St
- 14608 Dewey St
- 5738 W 136th Place
- 6711 W 134th Place
