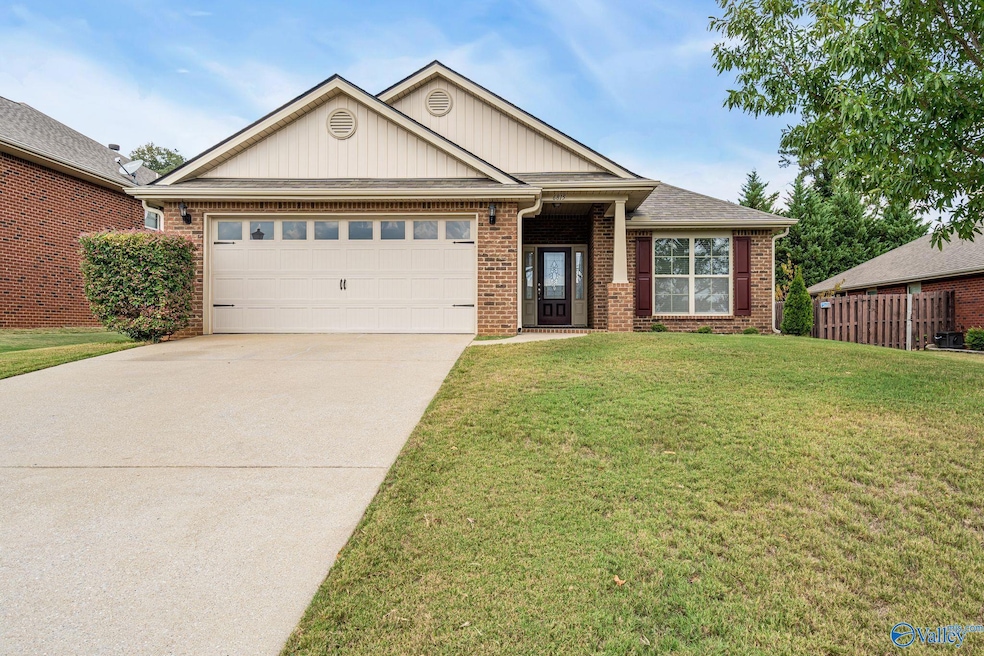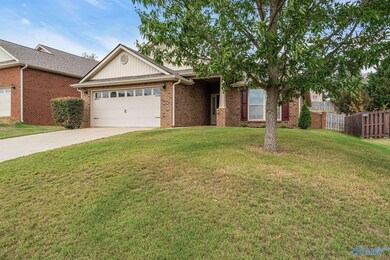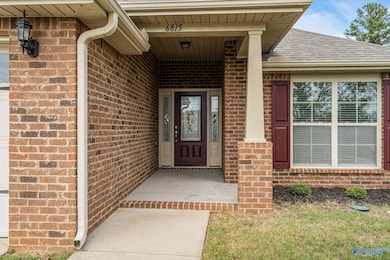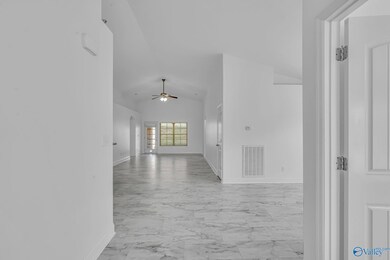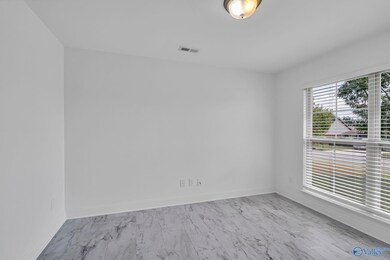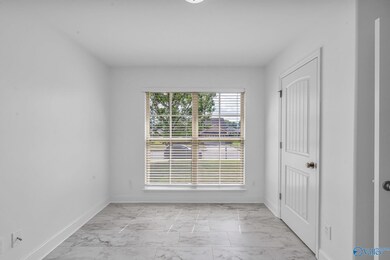
6815 Wintercrest Way SE Owens Cross Roads, AL 35763
About This Home
As of December 2024Hampton Cove home under $300k! New roof, New flooring, and new paint just like new, and move-in ready! Great schools in the Goldman Schiffman school zone. Open floor plan with 4 bedrooms and 2 bathrooms. 4th bedroom would make a great study! The isolated primary retreat boasts a trey ceiling, a walk-in closet, and an ensuite bath with a garden tub. Enjoy Mountain views from the front porch and the backyard.
Last Agent to Sell the Property
Matt Curtis Real Estate, Inc. License #113568 Listed on: 09/26/2024
Home Details
Home Type
- Single Family
Est. Annual Taxes
- $3,512
Year Built
- Built in 2014
Lot Details
- Lot Dimensions are 150 x 63 x 150 x 63
- Sprinkler System
HOA Fees
- $17 Monthly HOA Fees
Parking
- 2 Car Garage
Home Design
- Slab Foundation
Interior Spaces
- 1,876 Sq Ft Home
- Property has 1 Level
Bedrooms and Bathrooms
- 4 Bedrooms
- 2 Full Bathrooms
Schools
- Hampton Cove Elementary School
- Huntsville High School
Utilities
- Central Heating and Cooling System
Listing and Financial Details
- Tax Lot 155
- Assessor Parcel Number 2301020000002160
Community Details
Overview
- Elevate Management Association
- Built by ADAMS HOMES LLC
- Carrington Subdivision
Amenities
- Common Area
Ownership History
Purchase Details
Home Financials for this Owner
Home Financials are based on the most recent Mortgage that was taken out on this home.Purchase Details
Home Financials for this Owner
Home Financials are based on the most recent Mortgage that was taken out on this home.Purchase Details
Home Financials for this Owner
Home Financials are based on the most recent Mortgage that was taken out on this home.Similar Homes in Owens Cross Roads, AL
Home Values in the Area
Average Home Value in this Area
Purchase History
| Date | Type | Sale Price | Title Company |
|---|---|---|---|
| Warranty Deed | $285,000 | North Alabama Title | |
| Warranty Deed | $285,000 | North Alabama Title | |
| Deed | $193,000 | Adm Title Services Llc | |
| Warranty Deed | $172,900 | None Available |
Mortgage History
| Date | Status | Loan Amount | Loan Type |
|---|---|---|---|
| Open | $270,750 | New Conventional | |
| Closed | $270,750 | New Conventional | |
| Previous Owner | $518,700 | New Conventional | |
| Previous Owner | $167,713 | New Conventional |
Property History
| Date | Event | Price | Change | Sq Ft Price |
|---|---|---|---|---|
| 12/30/2024 12/30/24 | Sold | $285,000 | -5.0% | $152 / Sq Ft |
| 12/09/2024 12/09/24 | Pending | -- | -- | -- |
| 09/26/2024 09/26/24 | For Sale | $299,900 | 0.0% | $160 / Sq Ft |
| 06/21/2023 06/21/23 | Rented | $1,925 | 0.0% | -- |
| 05/20/2023 05/20/23 | Price Changed | $1,925 | -2.5% | $1 / Sq Ft |
| 05/03/2023 05/03/23 | For Rent | $1,975 | +23.4% | -- |
| 11/18/2020 11/18/20 | Off Market | $1,600 | -- | -- |
| 08/19/2020 08/19/20 | Rented | $1,600 | 0.0% | -- |
| 07/16/2020 07/16/20 | For Rent | $1,600 | 0.0% | -- |
| 10/07/2019 10/07/19 | Off Market | $193,000 | -- | -- |
| 07/09/2019 07/09/19 | Sold | $193,000 | -1.0% | $103 / Sq Ft |
| 06/21/2019 06/21/19 | Pending | -- | -- | -- |
| 06/18/2019 06/18/19 | For Sale | $195,000 | +12.8% | $104 / Sq Ft |
| 09/23/2014 09/23/14 | Off Market | $172,900 | -- | -- |
| 06/17/2014 06/17/14 | Sold | $172,900 | 0.0% | $95 / Sq Ft |
| 06/14/2014 06/14/14 | Pending | -- | -- | -- |
| 01/02/2014 01/02/14 | For Sale | $172,900 | -- | $95 / Sq Ft |
Tax History Compared to Growth
Tax History
| Year | Tax Paid | Tax Assessment Tax Assessment Total Assessment is a certain percentage of the fair market value that is determined by local assessors to be the total taxable value of land and additions on the property. | Land | Improvement |
|---|---|---|---|---|
| 2024 | $3,512 | $60,560 | $12,000 | $48,560 |
| 2023 | $3,512 | $56,400 | $11,000 | $45,400 |
| 2022 | $2,729 | $47,060 | $9,000 | $38,060 |
| 2021 | $2,202 | $37,960 | $7,000 | $30,960 |
| 2020 | $930 | $18,480 | $3,000 | $15,480 |
| 2019 | $1,024 | $18,480 | $3,000 | $15,480 |
| 2018 | $970 | $17,560 | $0 | $0 |
| 2017 | $970 | $17,560 | $0 | $0 |
| 2016 | $995 | $17,980 | $0 | $0 |
| 2015 | $995 | $17,980 | $0 | $0 |
| 2014 | $348 | $6,000 | $0 | $0 |
Agents Affiliated with this Home
-
Alison Haines

Seller's Agent in 2024
Alison Haines
Matt Curtis Real Estate, Inc.
(256) 337-1322
2 in this area
79 Total Sales
-
DeLisa Locke

Buyer's Agent in 2024
DeLisa Locke
RE/MAX
(256) 694-4864
16 in this area
175 Total Sales
-
Shawn Kent
S
Seller's Agent in 2023
Shawn Kent
Management Apex
(256) 801-5219
8 Total Sales
-
Lillie Blackburn

Seller's Agent in 2020
Lillie Blackburn
Matt Curtis Real Estate, Inc.
(256) 206-0408
10 Total Sales
-
Karen Borden

Seller's Agent in 2019
Karen Borden
Legend Realty
(256) 479-5788
19 in this area
138 Total Sales
-
Yarden Binns

Buyer's Agent in 2019
Yarden Binns
RE/MAX
(256) 565-7280
3 in this area
28 Total Sales
Map
Source: ValleyMLS.com
MLS Number: 21871918
APN: 23-01-02-0-000-002.160
- 6813 Wintercrest Way SE
- 4625 Carrington Blvd SE
- 6807 Breyerton Way SE
- 6801 Wintercrest Way SE
- 7123 Holly Creek SE
- 5029 Montauk Trail SE
- 5008 Montauk Trail SE
- 5052 Montauk Trail SE
- 6901 Trick Ln SE
- 4702 Short Line Cir SE
- 6527 Oak Meadow Dr SE
- 7043 Ridge Crest Rd SE
- 7041 Ridge Crest Rd SE Unit LOT 56
- 7006 Freedom Park Cir SE
- 7026 Lynnfield Dr SE
- 5005 Patriot Park Dr SE
- 7103 Horse Hollow Dr SE
- 7088 Jacks Creek Ln SE
- 5005 Creekstone Dr SE
- 7035 Ridge Crest Rd SE Unit LOT 53
