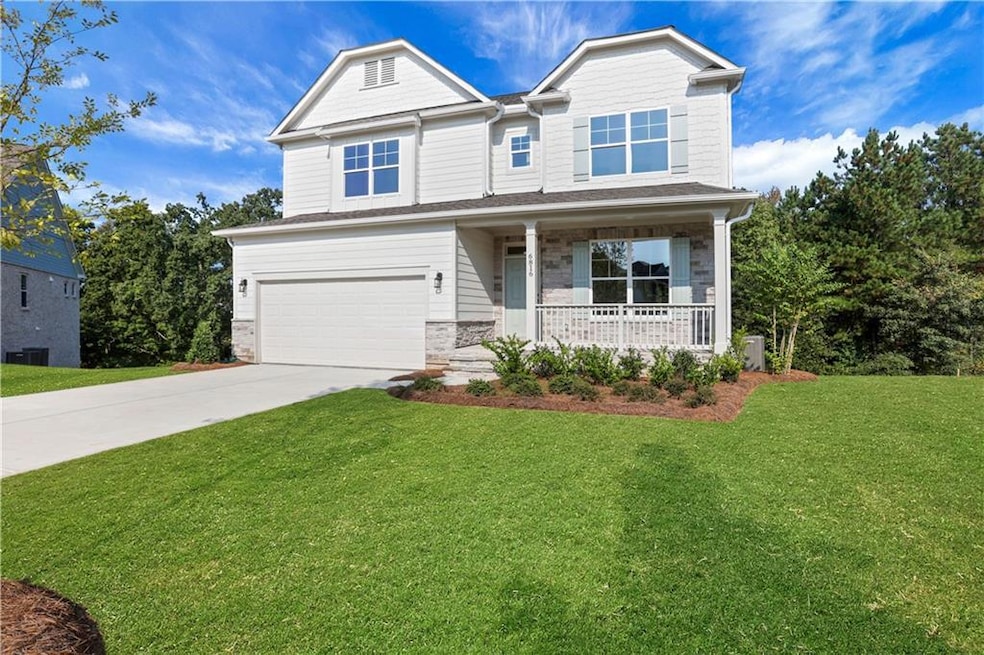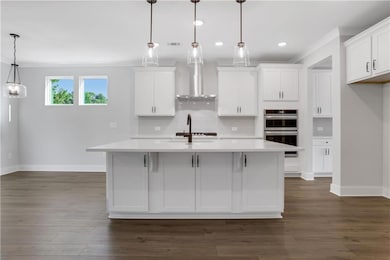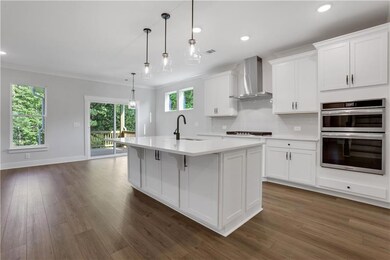6816 Cambridge Dr Flowery Branch, GA 30542
Estimated payment $3,540/month
Highlights
- Craftsman Architecture
- Loft
- Private Yard
- Cherokee Bluff High School Rated A-
- Mud Room
- Solid Surface Countertops
About This Home
BIG RED BOW EVENT – RECEIVE $25,000 FLEX CASH OR SPECIAL RATE FINANCING – Ask for details. MOVE IN READY WITH A FINISHED BASEMENT! DON'T MISS THIS OPPORTUNITY TO LIVE IN A BRAND-NEW HOME IN CAMBRIDGE IN FLOWERY BRANCH! The finished basement is versatile and includes a living room, bedroom and full bath. Welcome to The Davidson, a beautifully designed 6-bedroom, 4-bath home that perfectly blends comfort, style, and functionality. From the moment you enter, you’ll be impressed by the spacious layout and thoughtful details throughout. The main level features a formal dining room with a convenient butler’s pantry leading into the gourmet kitchen, which boasts elegant white cabinetry, stunning quartz countertops, and sleek black finishes. A large walk-in pantry provides ample storage, while the cozy breakfast room offers a perfect spot for casual dining. The expansive living room creates a welcoming atmosphere, ideal for entertaining or relaxing. For added convenience, a guest suite with a full bath is also located on the main floor. The mudroom off the garage helps keep the home organized and clutter-free. Step outside to the covered porch, where you can unwind and enjoy the peaceful, wooded view of your private backyard. The finished basement offers even more living space, including a bedroom, a full bath, and a spacious rec room that opens to the backyard—perfect for gatherings or a play area. Upstairs, the large loft provides a flexible space for lounging or an additional home office. The primary bedroom is a true retreat with a spa-like bathroom featuring a large shower with a built-in seat. Three additional bedrooms and a shared bathroom complete the second floor, with large closets in most bedrooms for extra storage. Nestled at the end of a private cul-de-sac, this home offers the peace and privacy of a wooded view in a tranquil setting. Located in Cambridge, an Eastwood Homes community just off Spout Spring Road, the community offers a variety of amenities, including a pool with a cabana, a playground, and a dog park. Enjoy plenty of community space with sidewalks perfect for walking and taking in the surroundings.
Home Details
Home Type
- Single Family
Est. Annual Taxes
- $627
Year Built
- Built in 2025 | Under Construction
Lot Details
- 0.31 Acre Lot
- Lot Dimensions are 41x129x79x80x134
- Private Entrance
- Private Yard
- Back Yard
HOA Fees
- $56 Monthly HOA Fees
Parking
- 2 Car Attached Garage
- Parking Accessed On Kitchen Level
- Front Facing Garage
Home Design
- Craftsman Architecture
- Slab Foundation
- Composition Roof
- Cement Siding
- Three Sided Brick Exterior Elevation
Interior Spaces
- 3-Story Property
- Crown Molding
- Tray Ceiling
- Ceiling height of 9 feet on the main level
- Double Pane Windows
- Mud Room
- Family Room
- Living Room with Fireplace
- Formal Dining Room
- Loft
Kitchen
- Open to Family Room
- Breakfast Bar
- Walk-In Pantry
- Butlers Pantry
- Microwave
- Dishwasher
- Kitchen Island
- Solid Surface Countertops
- White Kitchen Cabinets
- Disposal
Flooring
- Carpet
- Ceramic Tile
Bedrooms and Bathrooms
- Walk-In Closet
- Dual Vanity Sinks in Primary Bathroom
Laundry
- Laundry Room
- Laundry on upper level
Finished Basement
- Basement Fills Entire Space Under The House
- Interior and Exterior Basement Entry
- Finished Basement Bathroom
Home Security
- Carbon Monoxide Detectors
- Fire and Smoke Detector
Eco-Friendly Details
- Energy-Efficient Appliances
- Energy-Efficient HVAC
- Energy-Efficient Thermostat
Outdoor Features
- Covered Patio or Porch
- Rain Gutters
Schools
- Spout Springs Elementary School
- Cherokee Bluff Middle School
- Cherokee Bluff High School
Utilities
- Zoned Heating and Cooling
- Underground Utilities
- 110 Volts
- High-Efficiency Water Heater
- High Speed Internet
- Cable TV Available
Listing and Financial Details
- Home warranty included in the sale of the property
- Tax Lot 111
- Assessor Parcel Number 15042 000711
Community Details
Overview
- $1,000 Initiation Fee
- Cambridge Subdivision
Recreation
- Community Playground
- Community Pool
Map
Home Values in the Area
Average Home Value in this Area
Tax History
| Year | Tax Paid | Tax Assessment Tax Assessment Total Assessment is a certain percentage of the fair market value that is determined by local assessors to be the total taxable value of land and additions on the property. | Land | Improvement |
|---|---|---|---|---|
| 2023 | $652 | $24,000 | $24,000 | $0 |
Property History
| Date | Event | Price | List to Sale | Price per Sq Ft |
|---|---|---|---|---|
| 11/04/2025 11/04/25 | Pending | -- | -- | -- |
| 10/30/2025 10/30/25 | Price Changed | $649,900 | -1.5% | $162 / Sq Ft |
| 09/15/2025 09/15/25 | Price Changed | $659,900 | -4.3% | $164 / Sq Ft |
| 08/11/2025 08/11/25 | For Sale | $689,900 | 0.0% | $172 / Sq Ft |
| 06/02/2025 06/02/25 | Pending | -- | -- | -- |
| 05/23/2025 05/23/25 | Price Changed | $689,900 | -1.4% | $172 / Sq Ft |
| 03/13/2025 03/13/25 | For Sale | $699,900 | -- | $174 / Sq Ft |
Source: First Multiple Listing Service (FMLS)
MLS Number: 7540666
APN: 15-00042-00-711
- 7033 Manchester Dr
- 7041 Manchester Dr
- 7044 Manchester Dr
- 7049 Manchester Dr
- 7048 Manchester Dr
- 7053 Manchester Dr
- 7043 Lancaster Crossing
- 7046 Lancaster Crossing
- 6867 Kate Ln
- 7070 Branch Creek Cove
- 7119 Branch Creek Cove
- 6435 Looper Lake Dr
- Avery Plan at Cambridge
- Raleigh Plan at Cambridge
- Davidson Plan at Cambridge
- Colfax Plan at Cambridge
- Cypress Plan at Cambridge
- 6704 Cambridge Dr







