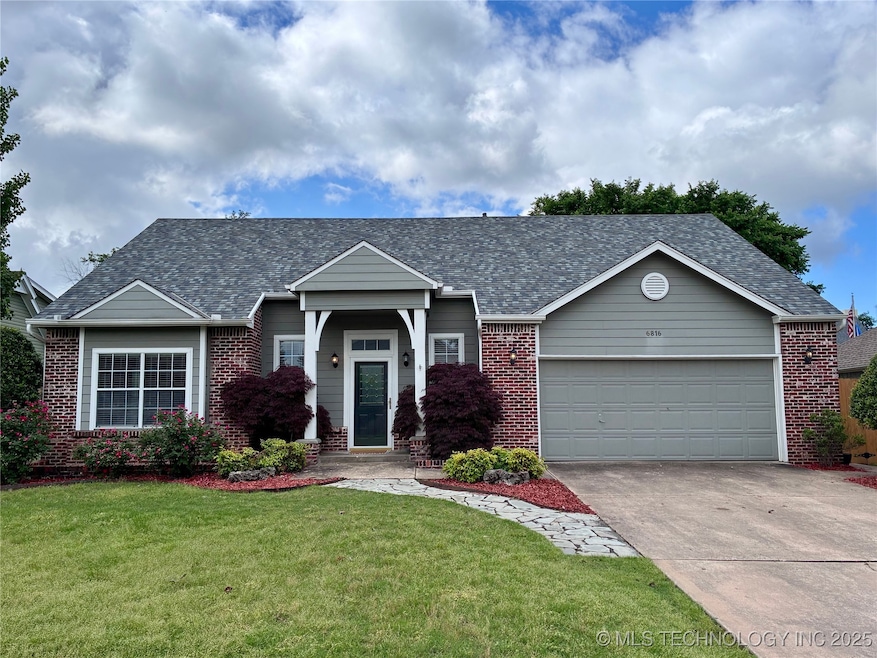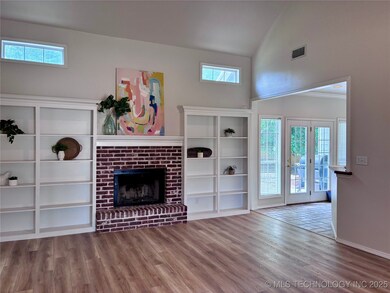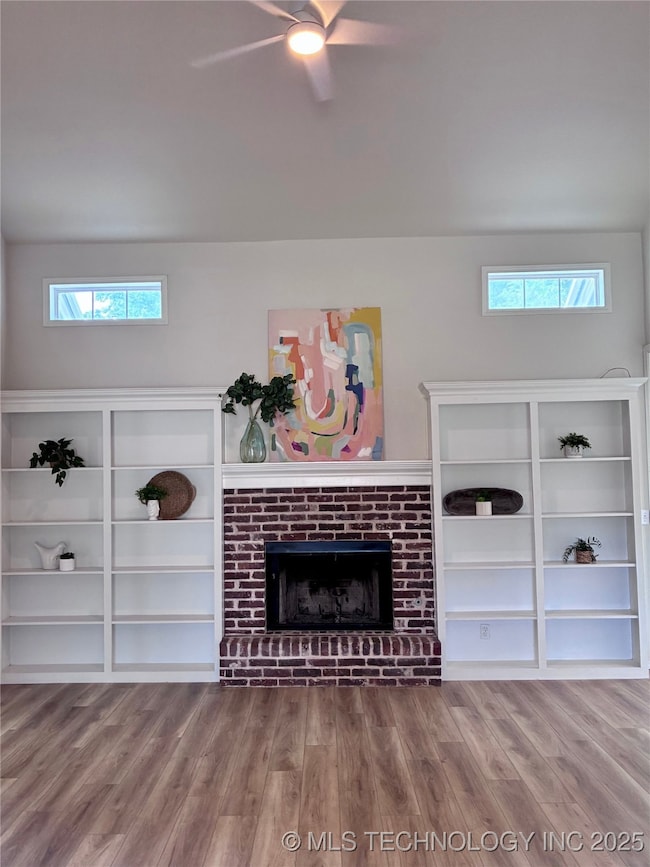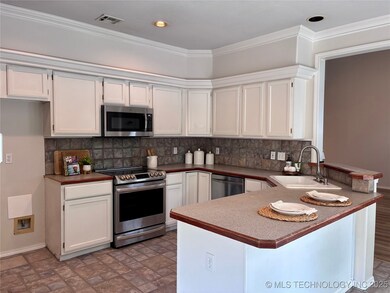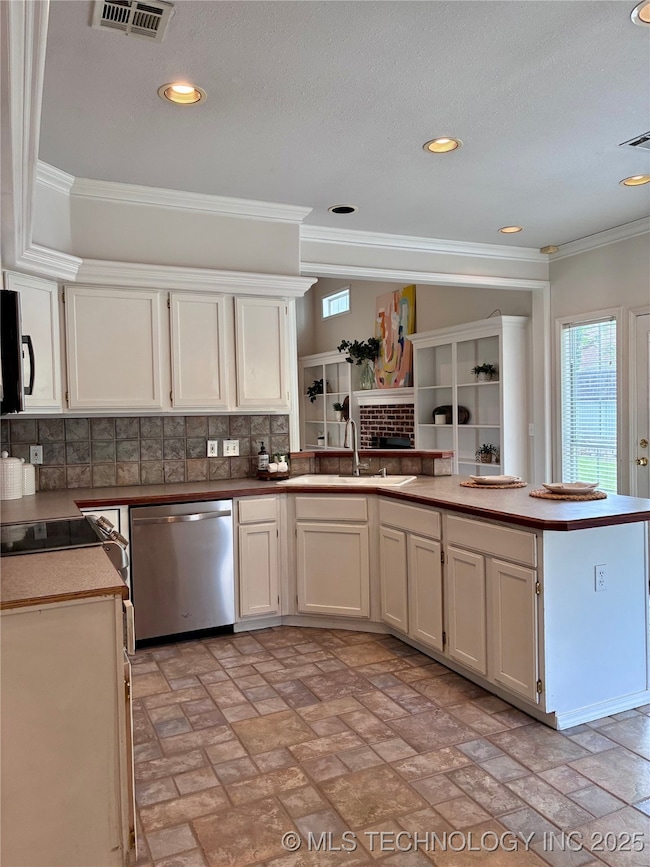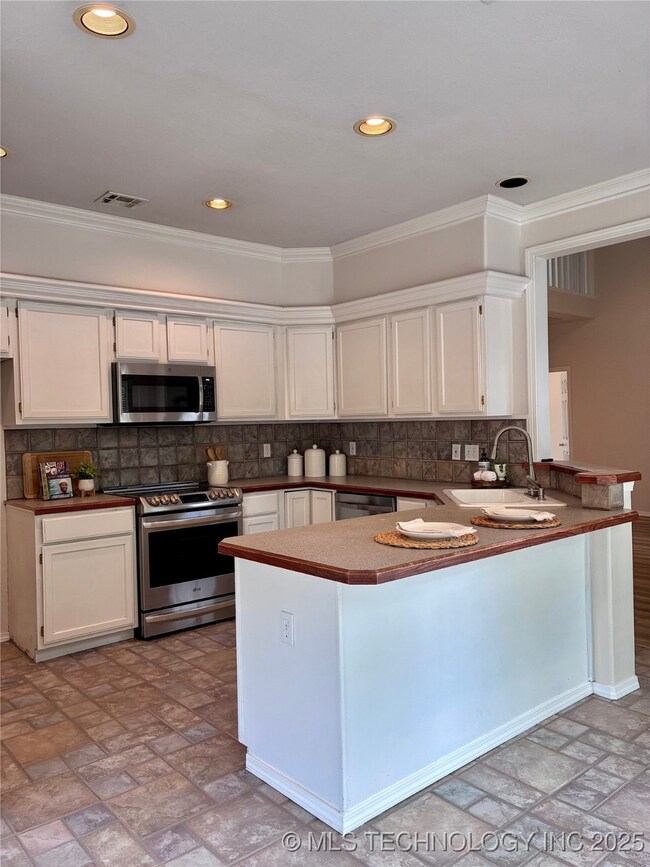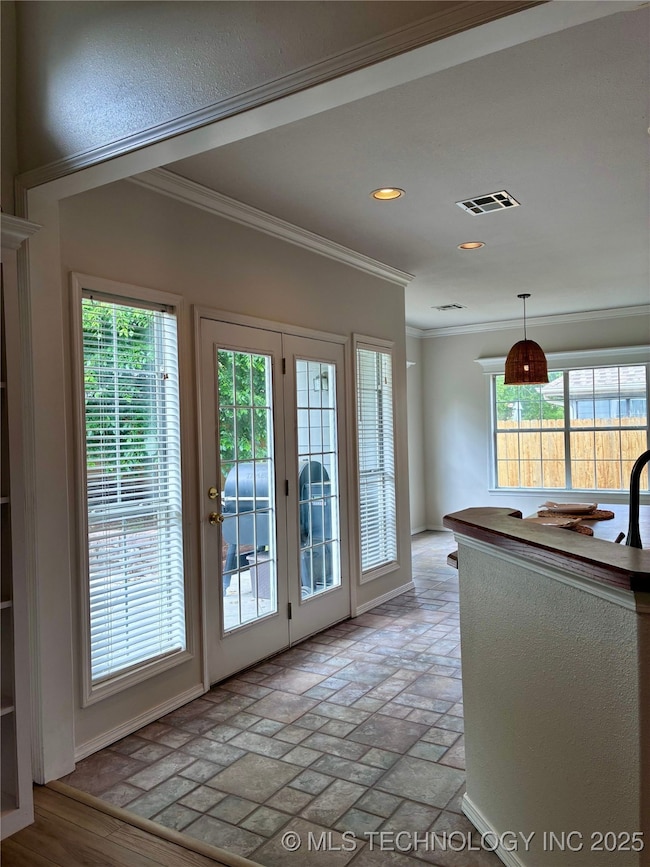
6816 E 79th St Tulsa, OK 74133
Sheridan Valley NeighborhoodHighlights
- Solar Power System
- Vaulted Ceiling
- 2 Car Attached Garage
- Darnaby Elementary School Rated A
- No HOA
- Patio
About This Home
As of June 2025Adorable home alert!! UNDER $300,000 AND BEAUTIFULLY UPDATED! 4 bed (or 3 bed with office). 2.5 Baths (powder on main level). Primary and office/ 2nd bedroom on main level & Beds 2 & 3 up with full hall bath (tub and shower). Primary suite features private bath AND His & Hers closets. Open flowing floorplan boasts ABUNDANT NATURAL LIGHT - OPEN AND AIRY VIBE! Spacious kitchen open to living room with bar seating. Interior professionally painted in trending color palette prior to listing 5/2025, New Roof summer 2024, Trane Geothermal system for heating and cooling, NEW LUXURY VINYL PLANK wood flooring throughout main level 5/2025, NEW carpet upstairs 5/2025. IN GROUND 6-8 PERSON STORM SHELTER IN GARAGE. Exterior professionally painted summer 2024. Newer exterior Hardie siding (2017). Upgraded Electrical Panel. Cute Shed in back yard. Lovely back patio for outdoor living. ASSUMABLE VA LOAN AT 3.750% (CURRENT BALANCE APPROX. $118,000)! Professional photos will be uploaded this weekend.
Last Agent to Sell the Property
Keller Williams Advantage License #157377 Listed on: 05/08/2025

Home Details
Home Type
- Single Family
Est. Annual Taxes
- $2,874
Year Built
- Built in 1994
Lot Details
- 8,923 Sq Ft Lot
- North Facing Home
- Property is Fully Fenced
- Landscaped
Parking
- 2 Car Attached Garage
- Workshop in Garage
Home Design
- Brick Exterior Construction
- Slab Foundation
- Wood Frame Construction
- Fiberglass Roof
- HardiePlank Type
- Asphalt
Interior Spaces
- 1,958 Sq Ft Home
- 2-Story Property
- Vaulted Ceiling
- Ceiling Fan
- Wood Burning Fireplace
- Fireplace With Gas Starter
- Vinyl Clad Windows
- Security System Leased
- Washer and Electric Dryer Hookup
Kitchen
- Oven
- Stove
- Range
- Dishwasher
- Laminate Countertops
- Disposal
Flooring
- Carpet
- Laminate
- Tile
Bedrooms and Bathrooms
- 4 Bedrooms
Eco-Friendly Details
- Energy-Efficient Insulation
- Solar Power System
Outdoor Features
- Patio
- Shed
- Storm Cellar or Shelter
- Rain Gutters
Schools
- Cedar Ridge Elementary School
- Union Middle School
- Union High School
Utilities
- Zoned Cooling
- Multiple Heating Units
- Heat Pump System
- Geothermal Heating and Cooling
- Programmable Thermostat
- Electric Water Heater
Community Details
- No Home Owners Association
- Deer Hollow Estates Subdivision
Ownership History
Purchase Details
Home Financials for this Owner
Home Financials are based on the most recent Mortgage that was taken out on this home.Purchase Details
Home Financials for this Owner
Home Financials are based on the most recent Mortgage that was taken out on this home.Purchase Details
Purchase Details
Purchase Details
Purchase Details
Similar Homes in the area
Home Values in the Area
Average Home Value in this Area
Purchase History
| Date | Type | Sale Price | Title Company |
|---|---|---|---|
| Warranty Deed | $305,000 | First American Title Insurance | |
| Deed | $173,000 | Nations Title Of Okc | |
| Warranty Deed | $160,000 | Brookside Title & Escrow Inc | |
| Deed | $135,000 | Nations Title | |
| Deed | $20,000 | -- | |
| Deed | $21,500 | -- |
Mortgage History
| Date | Status | Loan Amount | Loan Type |
|---|---|---|---|
| Open | $274,500 | New Conventional | |
| Previous Owner | $35,000 | Unknown | |
| Previous Owner | $16,156 | Commercial | |
| Previous Owner | $155,700 | VA | |
| Previous Owner | $35,509 | Unknown |
Property History
| Date | Event | Price | Change | Sq Ft Price |
|---|---|---|---|---|
| 06/09/2025 06/09/25 | Sold | $305,000 | +2.0% | $156 / Sq Ft |
| 05/10/2025 05/10/25 | Pending | -- | -- | -- |
| 05/08/2025 05/08/25 | For Sale | $299,000 | +72.8% | $153 / Sq Ft |
| 06/18/2014 06/18/14 | Sold | $173,000 | -3.1% | $88 / Sq Ft |
| 03/20/2014 03/20/14 | Pending | -- | -- | -- |
| 03/20/2014 03/20/14 | For Sale | $178,500 | -- | $91 / Sq Ft |
Tax History Compared to Growth
Tax History
| Year | Tax Paid | Tax Assessment Tax Assessment Total Assessment is a certain percentage of the fair market value that is determined by local assessors to be the total taxable value of land and additions on the property. | Land | Improvement |
|---|---|---|---|---|
| 2024 | $2,667 | $21,903 | $2,323 | $19,580 |
| 2023 | $2,667 | $20,859 | $2,432 | $18,427 |
| 2022 | $2,647 | $19,867 | $2,888 | $16,979 |
| 2021 | $2,553 | $18,920 | $2,750 | $16,170 |
| 2020 | $2,516 | $18,920 | $2,750 | $16,170 |
| 2019 | $2,605 | $18,920 | $2,750 | $16,170 |
| 2018 | $2,614 | $19,030 | $2,860 | $16,170 |
| 2017 | $2,629 | $19,030 | $2,860 | $16,170 |
| 2016 | $2,571 | $19,030 | $2,860 | $16,170 |
| 2015 | $2,599 | $19,030 | $2,860 | $16,170 |
| 2014 | $2,231 | $17,600 | $2,860 | $14,740 |
Agents Affiliated with this Home
-
A
Seller's Agent in 2025
Amy Cavallin
Keller Williams Advantage
-
M
Buyer's Agent in 2025
Marie McManus
RE/MAX
-
K
Seller's Agent in 2014
Kerry Walkingstick
Chinowth & Cohen
-
J
Buyer's Agent in 2014
Juli Couch
McGraw, REALTORS
Map
Source: MLS Technology
MLS Number: 2520145
APN: 75475-83-11-42140
- 7735 S 68th Ave E
- 7936 S 72nd Ave E
- 7723 S Oxford Ave
- 8129 S 74th Ave E
- 8311 S 67th Ave E
- 7723 S Kingston Ave
- 7507 E 81st Place
- 8221 S 74th Ave E
- 6007 E 76th Ct
- 5833 E 78th Place
- 12249 S 65th Place E
- 12250 S 65th Place E
- 7359 S 68th Ave E
- 7362 S 68th Ave E
- 7433 S Oxford Ave
- 7951 S Hudson Place
- 7339 S 73rd Ave E
- 7315 S 69th Place E
- 7116 E 86th Place
- 6914 E 73rd St
