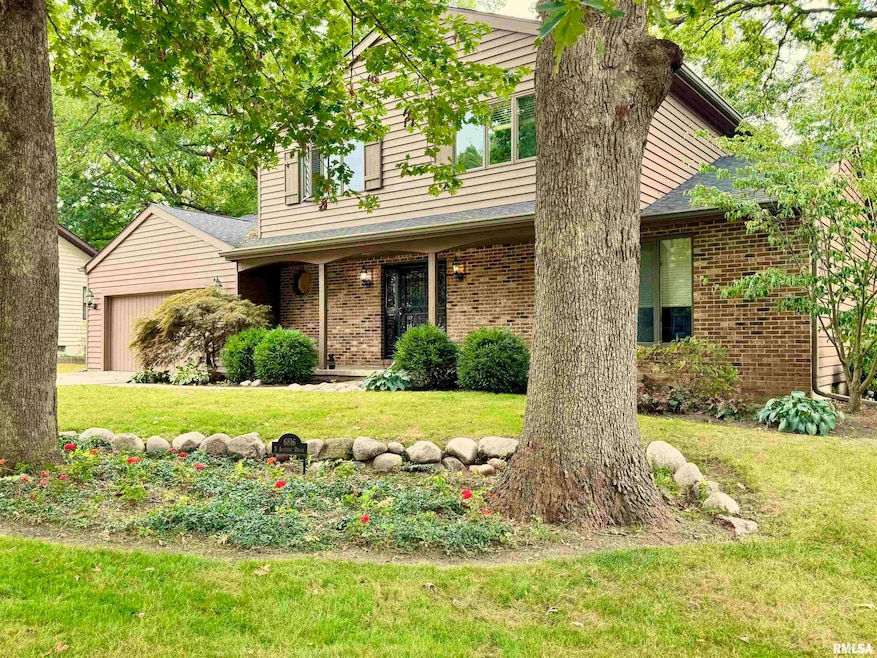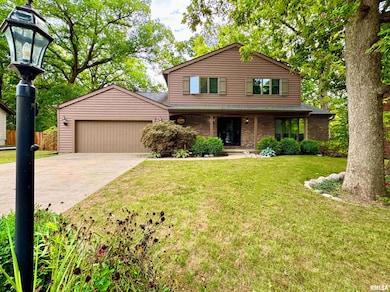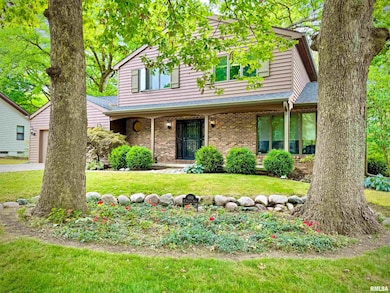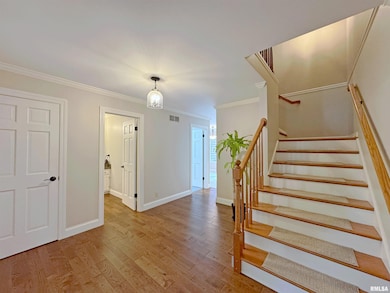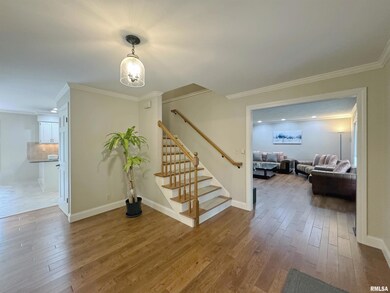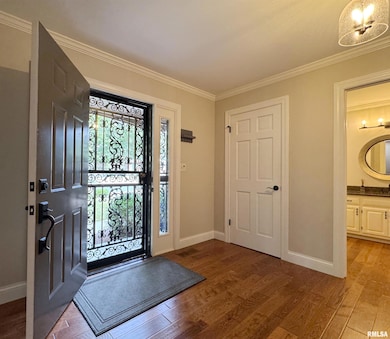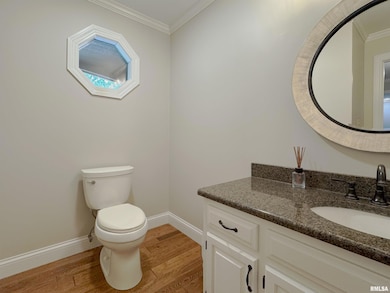6816 N Aycliffe Dr Peoria, IL 61614
North Peoria NeighborhoodEstimated payment $2,864/month
Highlights
- Deck
- Wooded Lot
- Enclosed Patio or Porch
- Ridgeview Elementary School Rated A
- No HOA
- 2 Car Attached Garage
About This Home
Welcome to this beautifully maintained 4 bedroom home boasting over 3500 sq. ft. in highly sought-after Northgate Park within the Dunlap school district. Nestled on a serene, park-like wooded lot, the property offers wonderful outdoor living with a full covered front porch, a 3-season sunroom, and a spacious composite deck overlooking the professionally landscaped yard with irrigation system. Inside, a gracious entry foyer opens to sunlit living spaces featuring hardwood floors, abundant crown molding, tall baseboards, and wide door casings. The updated kitchen has granite countertops, a breakfast bar, pantry, tile backsplash, ceramic flooring, and some premium stainless steel Jenn-Air appliances. The kitchen opens nicely to the large family room that centers around a charming brick fireplace with gas logs and custom built-ins. The primary suite offers exceptional storage with three closets, including a walk-in, and a remodeled bath with dual vanities and a tiled shower. Additional highlights include Andersen windows, updated lighting, and a versatile finished basement with a spacious rec room, full bath, and a 4th bedroom (no egress). From the curb appeal to the thoughtful updates, this home has been impeccably cared for and is ready for its next chapter.
Listing Agent
RE/MAX Traders Unlimited Brokerage Phone: 309-648-5675 License #471020340 Listed on: 09/22/2025

Co-Listing Agent
RE/MAX Traders Unlimited Brokerage Phone: 309-648-5675 License #475126836
Home Details
Home Type
- Single Family
Est. Annual Taxes
- $8,702
Year Built
- Built in 1985
Lot Details
- Lot Dimensions are 85 x 175 x 122
- Level Lot
- Wooded Lot
Parking
- 2 Car Attached Garage
Home Design
- Brick Exterior Construction
- Frame Construction
- Shingle Roof
- Wood Siding
- Radon Mitigation System
Interior Spaces
- 3,751 Sq Ft Home
- Crown Molding
- Ceiling Fan
- Gas Log Fireplace
- Blinds
- Family Room with Fireplace
- Finished Basement
- Basement Fills Entire Space Under The House
- Home Security System
Kitchen
- Range with Range Hood
- Microwave
- Dishwasher
- Disposal
Bedrooms and Bathrooms
- 4 Bedrooms
Laundry
- Dryer
- Washer
Outdoor Features
- Deck
- Enclosed Patio or Porch
Schools
- Dunlap High School
Utilities
- Forced Air Heating System
- Heating System Uses Natural Gas
- Gas Water Heater
- Water Purifier
- Water Softener is Owned
- High Speed Internet
- Cable TV Available
Community Details
- No Home Owners Association
- Northgate Park Subdivision
Listing and Financial Details
- Homestead Exemption
- Assessor Parcel Number 13-12-452-016
Map
Home Values in the Area
Average Home Value in this Area
Tax History
| Year | Tax Paid | Tax Assessment Tax Assessment Total Assessment is a certain percentage of the fair market value that is determined by local assessors to be the total taxable value of land and additions on the property. | Land | Improvement |
|---|---|---|---|---|
| 2024 | $8,402 | $104,410 | $16,280 | $88,130 |
| 2023 | $7,729 | $95,790 | $14,940 | $80,850 |
| 2022 | $5,947 | $79,560 | $14,720 | $64,840 |
| 2021 | $5,680 | $75,770 | $14,020 | $61,750 |
| 2020 | $5,661 | $75,020 | $13,880 | $61,140 |
| 2019 | $5,808 | $76,550 | $14,160 | $62,390 |
| 2018 | $5,892 | $78,020 | $14,300 | $63,720 |
| 2017 | $6,000 | $78,800 | $14,440 | $64,360 |
| 2016 | $5,884 | $78,800 | $14,440 | $64,360 |
| 2015 | $5,328 | $77,260 | $14,160 | $63,100 |
| 2014 | $5,392 | $73,360 | $13,450 | $59,910 |
| 2013 | -- | $74,250 | $13,610 | $60,640 |
Property History
| Date | Event | Price | List to Sale | Price per Sq Ft | Prior Sale |
|---|---|---|---|---|---|
| 10/19/2025 10/19/25 | Pending | -- | -- | -- | |
| 09/22/2025 09/22/25 | For Sale | $405,000 | +22.7% | $108 / Sq Ft | |
| 09/15/2022 09/15/22 | Sold | $330,000 | +1.6% | $97 / Sq Ft | View Prior Sale |
| 08/16/2022 08/16/22 | Pending | -- | -- | -- | |
| 08/11/2022 08/11/22 | For Sale | $324,900 | -- | $95 / Sq Ft |
Purchase History
| Date | Type | Sale Price | Title Company |
|---|---|---|---|
| Deed | $330,000 | -- |
Mortgage History
| Date | Status | Loan Amount | Loan Type |
|---|---|---|---|
| Open | $264,000 | New Conventional |
Source: RMLS Alliance
MLS Number: PA1261075
APN: 13-12-452-016
- 3413 W Capitol Dr
- 3129 W Birkshire Dr
- 3331 W King James Rd
- 6822 N Parkwood Dr
- 3505 W Willow Knolls Dr Unit 3G
- 6500 N Queen Frances Ln
- 3207 W Willow Knolls Dr Unit 66C
- 3107 W Willow Knolls Dr Unit 13A
- 3119 W Willow Knolls Dr Unit 25B
- 3107 W Willow Knolls Dr Unit 5A
- 3716 W Eagle Point Dr
- 3718 W Eagle Point Dr
- 7112 N Willow Bend Pointe Unit 21
- 3925 W Creighton Terrace
- 7217 N Lakeside Ct Unit 9
- 7223 N Lakeside Ct Unit 12
- 2823 W Greenbrier Ln
- 6809 N Frostwood Pkwy Unit B05
- 6809 N Frostwood Pkwy Unit 43
- 4303 W Lynnhurst Dr
