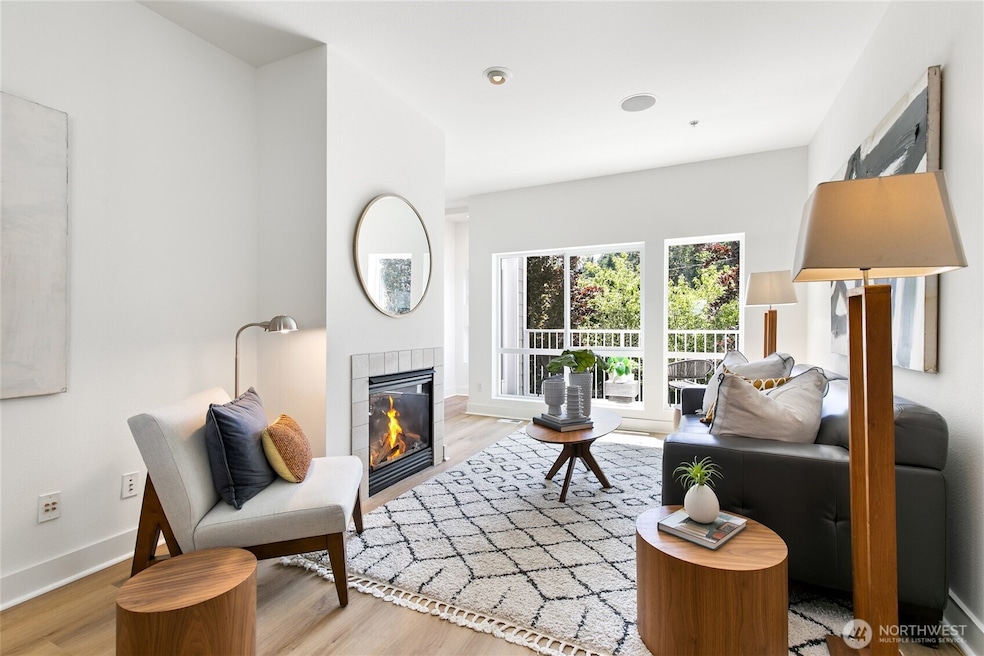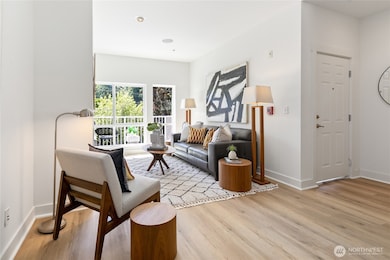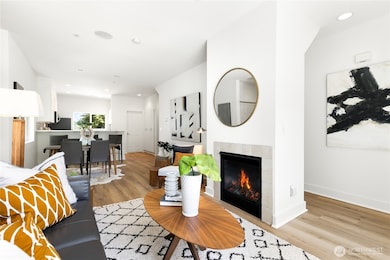
$330,000 Sold Jun 04, 2025
- 1 Bed
- 1 Bath
- 703 Sq Ft
- 7021 Sand Point Way NE
- Unit B310
- Seattle, WA
Gorgeous 3rd floor condo faces the courtyard! Enjoy Summer days surrounded by lush landscaping on your private balcony or pool side at the club house! Fully remodeled unit with new LVP floors & fresh paint throughout, new lighting, refreshed kitchen & bath. Generous bedroom fits a king-sized bed! Fully renovated exterior & common areas in 2018 includes new roof, siding, decks, windows & carpet,
Dorothee Graham COMPASS





