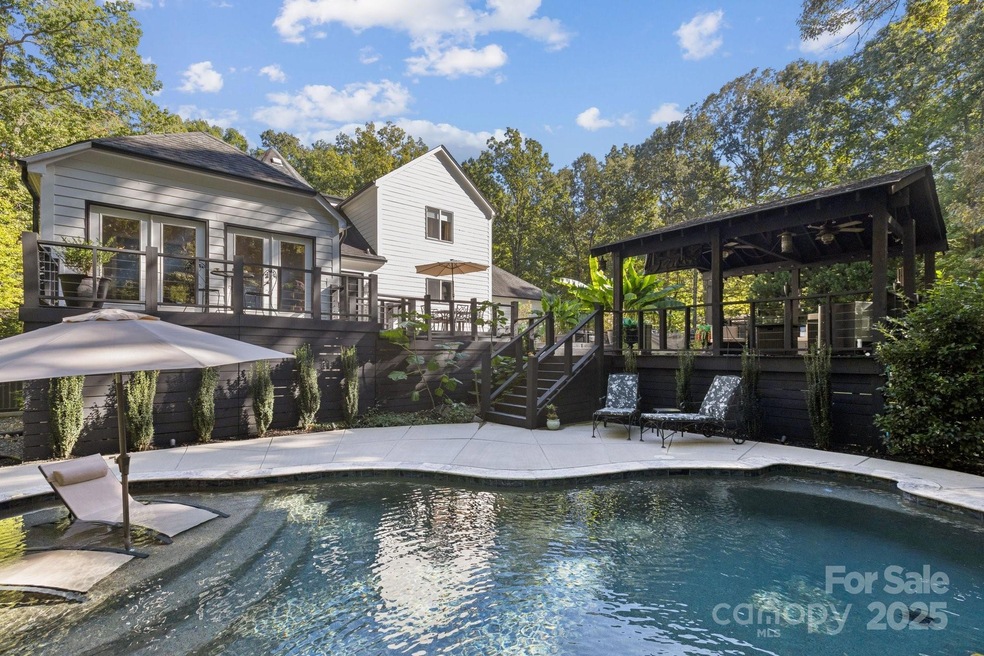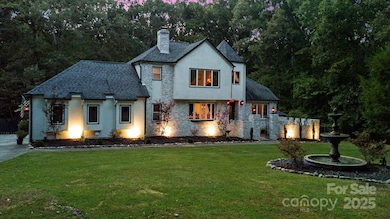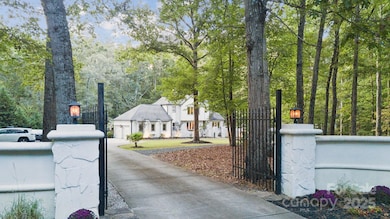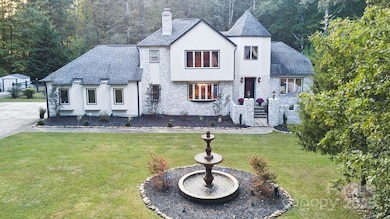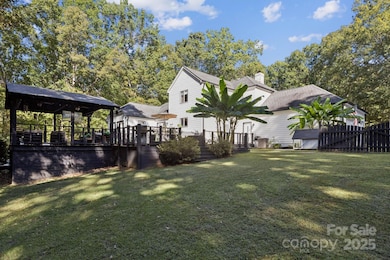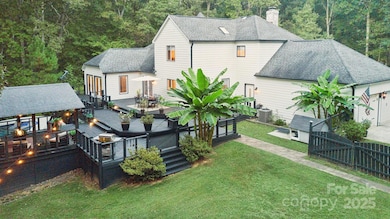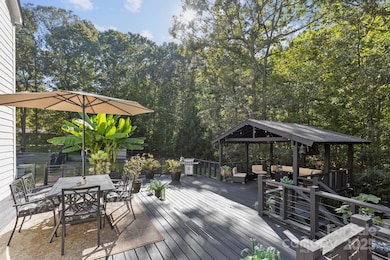6817 Tree Hill Rd Matthews, NC 28104
Estimated payment $5,120/month
Highlights
- Deck
- Wood Burning Stove
- European Architecture
- Antioch Elementary School Rated A
- Wooded Lot
- Wood Flooring
About This Home
Welcome to Wellington Woods!
Nestled on over two private acres near the highly sought-after Weddington Schools, 6817 Tree Hill Road offers the perfect blend of luxury, privacy, and convenience. This 3-bedroom, 3.5-bath home also includes 2 bonus rooms—ideal for a guest suite, playroom, home office, music room or gym. The home features a fully finished basement with bar and has been meticulously updated inside and out in 2023, making it completely move-in ready.
2023 updates include a fully (top to bottom) repaint of the interior. The kitchen was beautifully updated with a new brick backsplash, professionally refinished cabinetry, a new stove, and a striking vine-embossed copper vent hood. Additional upgrades include a custom wrought-iron front door with window locks and screen protector, black epoxy garage flooring, and a new dining room fixture.
Outside, the transformation continues. The restyled exterior features refreshed landscaping, a brand-new look and feel to the exterior paint, partially using a German schmear technique, along with new outdoor uplighting, giving the home an elegant evening presence. In 2024 a custom lagoon-style pool, designed for both relaxation and entertaining was built. The pool showcases ambient lighting, a stack-stone waterfall, marble coping, sundeck and waterfall seating—a true backyard oasis. And a great feature is that this pool never needs to be winterized!
This home is a true entertainers dream. With a tiered and covered back deck, pool, firepit and parking for up to 10 cars, this property offers the rare combination of space, privacy and style that make everyday living feel like a retreat. Only 5 minutes to shopping, dining and entertainment.
Listing Agent
Berkshire Hathaway HomeServices Elite Properties Brokerage Email: aberenfeld@bhhselite.com License #312721 Listed on: 10/11/2025

Home Details
Home Type
- Single Family
Est. Annual Taxes
- $3,373
Year Built
- Built in 1987
Lot Details
- Back Yard Fenced
- Wooded Lot
- Property is zoned R-60 Weddington-Am7
HOA Fees
- $7 Monthly HOA Fees
Parking
- 2 Car Garage
- 10 Open Parking Spaces
Home Design
- European Architecture
- Brick Exterior Construction
- Architectural Shingle Roof
- Radon Mitigation System
- Stone Veneer
- Stucco
Interior Spaces
- 2-Story Property
- Wet Bar
- Central Vacuum
- Ceiling Fan
- Fireplace
- Wood Burning Stove
- French Doors
- Entrance Foyer
- Finished Basement
Kitchen
- Breakfast Bar
- Oven
- Range Hood
- Microwave
- Dishwasher
- Disposal
Flooring
- Wood
- Tile
- Vinyl
Bedrooms and Bathrooms
- 3 Bedrooms
- Walk-In Closet
Laundry
- Laundry Room
- Washer and Dryer
Outdoor Features
- Deck
- Covered Patio or Porch
- Terrace
- Fire Pit
Schools
- Antioch Elementary School
- Weddington Middle School
- Weddington High School
Utilities
- Central Heating and Cooling System
- Septic Tank
Community Details
- Darrell Parker Association, Phone Number (818) 612-7938
- Wellington Woods Subdivision
Listing and Financial Details
- Assessor Parcel Number 07-138-107
Map
Home Values in the Area
Average Home Value in this Area
Tax History
| Year | Tax Paid | Tax Assessment Tax Assessment Total Assessment is a certain percentage of the fair market value that is determined by local assessors to be the total taxable value of land and additions on the property. | Land | Improvement |
|---|---|---|---|---|
| 2024 | $3,373 | $476,300 | $70,200 | $406,100 |
| 2023 | $2,800 | $442,400 | $70,200 | $372,200 |
| 2022 | $2,814 | $442,400 | $70,200 | $372,200 |
| 2021 | $2,814 | $442,400 | $70,200 | $372,200 |
| 2020 | $2,379 | $325,480 | $71,180 | $254,300 |
| 2019 | $2,548 | $325,480 | $71,180 | $254,300 |
| 2018 | $2,379 | $325,480 | $71,180 | $254,300 |
| 2017 | $2,542 | $325,500 | $71,200 | $254,300 |
| 2016 | $2,495 | $325,480 | $71,180 | $254,300 |
| 2015 | $2,528 | $325,480 | $71,180 | $254,300 |
| 2014 | $2,293 | $329,830 | $140,400 | $189,430 |
Property History
| Date | Event | Price | List to Sale | Price per Sq Ft | Prior Sale |
|---|---|---|---|---|---|
| 10/11/2025 10/11/25 | For Sale | $915,000 | +40.8% | $269 / Sq Ft | |
| 07/13/2023 07/13/23 | Sold | $650,000 | -7.0% | $183 / Sq Ft | View Prior Sale |
| 06/14/2023 06/14/23 | For Sale | $699,000 | +7.5% | $196 / Sq Ft | |
| 06/11/2023 06/11/23 | Off Market | $650,000 | -- | -- | |
| 05/19/2023 05/19/23 | Price Changed | $699,000 | -7.9% | $196 / Sq Ft | |
| 04/19/2023 04/19/23 | Price Changed | $759,000 | -2.6% | $213 / Sq Ft | |
| 02/15/2023 02/15/23 | For Sale | $778,999 | -- | $219 / Sq Ft |
Purchase History
| Date | Type | Sale Price | Title Company |
|---|---|---|---|
| Warranty Deed | $650,000 | Attorneys Title | |
| Warranty Deed | $344,000 | Master Title Agency Llc | |
| Warranty Deed | $327,000 | None Available | |
| Special Warranty Deed | $278,000 | None Available | |
| Trustee Deed | $272,000 | None Available | |
| Interfamily Deed Transfer | -- | -- |
Mortgage History
| Date | Status | Loan Amount | Loan Type |
|---|---|---|---|
| Open | $500,000 | New Conventional | |
| Previous Owner | $344,000 | VA | |
| Previous Owner | $306,787 | FHA | |
| Previous Owner | $222,400 | Purchase Money Mortgage |
Source: Canopy MLS (Canopy Realtor® Association)
MLS Number: 4309981
APN: 07-138-107
- 132 Balboa St
- 324 Alameda Way
- 316 Alameda Way
- 220 Coronado Ave
- 335 Alameda Way
- 323 Alameda Way
- 340 Alameda Way
- 420 Balboa St
- 319 Alameda Way
- 336 Alameda Way
- 327 Alameda Way
- 315 Alameda Way
- 332 Alameda Way
- 328 Alameda Way
- 308 Alameda Way
- 312 Alameda Way
- 320 Almeda Way
- 5610 Golden Pond Dr
- 419 Balboa St
- 1068 Mapletree Ln
- 5713 Parkstone Dr
- 1143 Livengood Way
- 1159 Livengood Way
- 1155 Livengood Way
- 1151 Livengood Way
- 1147 Livengood Way
- 1164 Livengood Way
- 1160 Livengood Way
- 1056 Mapletree Ln
- 308 Robinson Ave
- 1838 Waxhaw Indian Trail Rd
- 6008 Potter Rd
- 2003 Monaco Ct
- 5032 Grain Orchard Rd
- 1001 Finley Ct
- 1021 Glenn Valley Ln
- 1021 Glenn Valley Ln Unit 2A
- 1021 Glenn Valley Ln Unit 1A
- 1002 Finley Ct
- 135 Chestnut Ln
