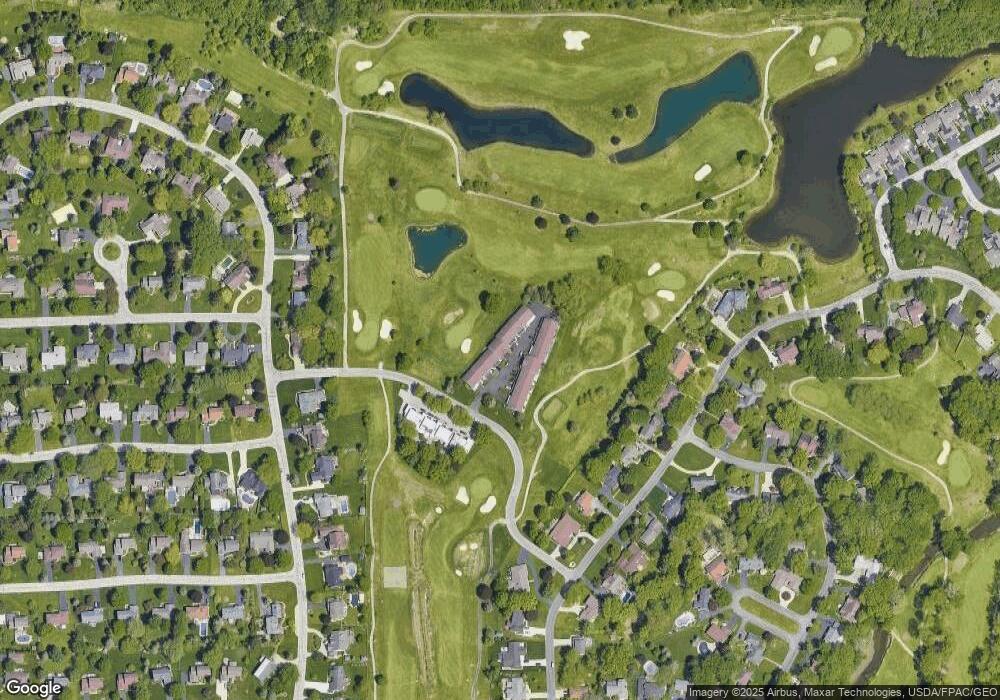6818 Fenwyck Rd Unit 14 Maumee, OH 43537
Estimated Value: $188,860 - $194,000
3
Beds
2
Baths
1,140
Sq Ft
$167/Sq Ft
Est. Value
About This Home
This home is located at 6818 Fenwyck Rd Unit 14, Maumee, OH 43537 and is currently estimated at $190,465, approximately $167 per square foot. 6818 Fenwyck Rd Unit 14 is a home located in Lucas County with nearby schools including Holloway Elementary School, Springfield Middle School, and Springfield High School.
Ownership History
Date
Name
Owned For
Owner Type
Purchase Details
Closed on
Jun 18, 2024
Sold by
Wielinski Carolyn M
Bought by
Knipple Barbara Moore
Current Estimated Value
Home Financials for this Owner
Home Financials are based on the most recent Mortgage that was taken out on this home.
Original Mortgage
$148,000
Outstanding Balance
$146,137
Interest Rate
7.09%
Mortgage Type
New Conventional
Estimated Equity
$44,329
Purchase Details
Closed on
Aug 30, 2004
Sold by
Galvin Rose M
Bought by
Wielinski Carolyn M
Home Financials for this Owner
Home Financials are based on the most recent Mortgage that was taken out on this home.
Original Mortgage
$89,600
Interest Rate
4.5%
Mortgage Type
Purchase Money Mortgage
Purchase Details
Closed on
Jul 30, 1998
Sold by
Bladel Ann M and Meyers Thaddeus R
Bought by
Galvin Rose M
Home Financials for this Owner
Home Financials are based on the most recent Mortgage that was taken out on this home.
Original Mortgage
$52,500
Interest Rate
7.05%
Purchase Details
Closed on
Dec 6, 1993
Sold by
Wagner Harry W and Ann T
Create a Home Valuation Report for This Property
The Home Valuation Report is an in-depth analysis detailing your home's value as well as a comparison with similar homes in the area
Home Values in the Area
Average Home Value in this Area
Purchase History
| Date | Buyer | Sale Price | Title Company |
|---|---|---|---|
| Knipple Barbara Moore | $188,500 | None Listed On Document | |
| Wielinski Carolyn M | $112,000 | -- | |
| Galvin Rose M | $79,500 | Northwest Title Agency Of Oh | |
| -- | $40,000 | -- |
Source: Public Records
Mortgage History
| Date | Status | Borrower | Loan Amount |
|---|---|---|---|
| Open | Knipple Barbara Moore | $148,000 | |
| Previous Owner | Wielinski Carolyn M | $89,600 | |
| Previous Owner | Galvin Rose M | $52,500 |
Source: Public Records
Tax History Compared to Growth
Tax History
| Year | Tax Paid | Tax Assessment Tax Assessment Total Assessment is a certain percentage of the fair market value that is determined by local assessors to be the total taxable value of land and additions on the property. | Land | Improvement |
|---|---|---|---|---|
| 2024 | $1,693 | $55,685 | $5,285 | $50,400 |
| 2023 | $2,391 | $34,160 | $3,920 | $30,240 |
| 2022 | $2,386 | $34,160 | $3,920 | $30,240 |
| 2021 | $2,193 | $34,160 | $3,920 | $30,240 |
| 2020 | $2,120 | $29,225 | $4,025 | $25,200 |
| 2019 | $2,071 | $29,225 | $4,025 | $25,200 |
| 2018 | $1,906 | $29,225 | $4,025 | $25,200 |
| 2017 | $1,759 | $23,065 | $3,115 | $19,950 |
| 2016 | $1,775 | $65,900 | $8,900 | $57,000 |
| 2015 | $1,771 | $65,900 | $8,900 | $57,000 |
| 2014 | $1,882 | $26,820 | $3,120 | $23,700 |
| 2013 | $1,882 | $26,820 | $3,120 | $23,700 |
Source: Public Records
Map
Nearby Homes
- 2945 Byrnwyck W
- 7040 Country Creek Rd
- 7070 Country Creek Rd
- 6696 Embassy Ct Unit C11
- 6649 Mill Ridge Rd
- 6945 Garden Rd
- 6640 Salisbury Rd
- 6731 Garden Rd Unit 6731
- 6652 Sue Ln
- 6705 Garden Rd Unit 6705
- 6661 Brick Yard Ct
- 3360 Stillwater Blvd
- 3321 Butz Rd
- 120 William Grace Way
- Lot 122 William Grace Way
- 7439 Lock Mill Ct
- 6856 Morningdew Blvd
- 6608 W Meadows Ln
- 3223 Estuary Place
- 6959 Pilliod Rd
- 6818 Fenwyck Rd Unit 15
- 6818 Fenwyck Rd Unit 24
- 6818 Fenwyck Rd
- 6818 Fenwyck Rd Unit 19
- 6818 Fenwyck Rd
- 6818 Fenwyck Rd
- 6818 Fenwyck Rd Unit 8
- 6818 Fenwyck Rd Unit 28
- 6818 Fenwyck Rd Unit 27
- 6818 Fenwyck Rd Unit 26
- 6818 Fenwyck Rd Unit 22
- 6818 Fenwyck Rd Unit 21
- 6818 Fenwyck Rd Unit 20
- 6818 Fenwyck Rd Unit 17
- 6818 Fenwyck Rd Unit 13
- 6818 Fenwyck Rd Unit 12
- 6818 Fenwyck Rd Unit 11
- 6818 Fenwyck Rd Unit 10
- 6818 Fenwyck Rd Unit 9
- 6818 Fenwyck Rd Unit 25
