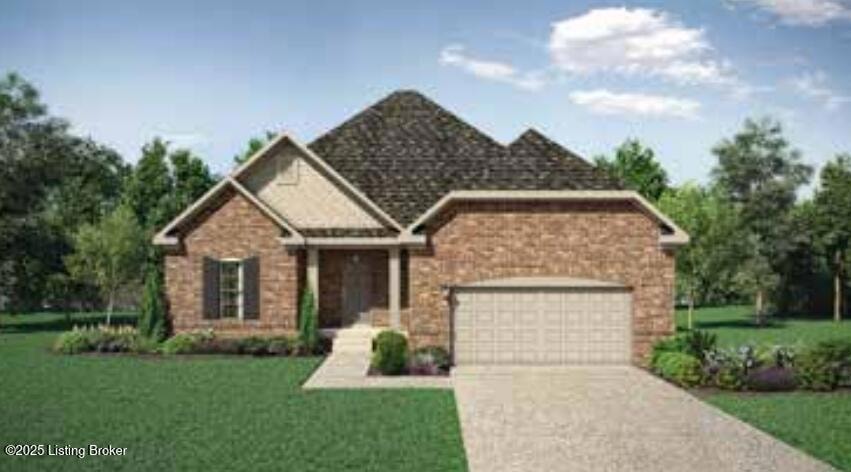6818 Meadows Bend Ct Orchard Grass, KY 40014
Estimated payment $4,260/month
Highlights
- Deck
- Fireplace
- Central Air
- Crestwood Elementary School Rated A-
- Patio
- 2 Car Garage
About This Home
Discover refined living in this beautifully upgraded home in the desirable Royal Oaks community of Crestwood. Enjoy stylish touches like engineered hardwood flooring, 9' ceilings, and custom tray ceilings in the foyer, primary suite, and flex room. The gourmet kitchen is a chef's dream with 42'' upper cabinets, granite countertops, a deluxe island, a 5-burner gas cooktop, and a sleek stainless steel chimney hood. Unwind by the elegant fireplace in the great room or step outside to your covered back deck overlooking a serene yard. The spa-inspired primary bathroom showcases a frameless glass shower, dual vanities, and quartz countertops.
Home Details
Home Type
- Single Family
Year Built
- Built in 2025
Parking
- 2 Car Garage
- Driveway
Home Design
- Brick Exterior Construction
- Poured Concrete
- Shingle Roof
Interior Spaces
- 1-Story Property
- Fireplace
- Basement
Bedrooms and Bathrooms
- 4 Bedrooms
Outdoor Features
- Deck
- Patio
Utilities
- Central Air
- Heating System Uses Natural Gas
Community Details
- Property has a Home Owners Association
- Royal Oaks Subdivision
Listing and Financial Details
- Tax Lot 0089
Map
Home Values in the Area
Average Home Value in this Area
Property History
| Date | Event | Price | List to Sale | Price per Sq Ft | Prior Sale |
|---|---|---|---|---|---|
| 11/03/2025 11/03/25 | Sold | $679,900 | 0.0% | $185 / Sq Ft | View Prior Sale |
| 10/29/2025 10/29/25 | Off Market | $679,900 | -- | -- | |
| 10/26/2025 10/26/25 | For Sale | $679,900 | 0.0% | $185 / Sq Ft | |
| 10/25/2025 10/25/25 | Off Market | $679,900 | -- | -- | |
| 09/18/2025 09/18/25 | For Sale | $679,900 | -- | $185 / Sq Ft |
Source: Metro Search, Inc.
MLS Number: 1690162
- Brandywine Plan at Royal Oaks
- Jackson Plan at Royal Oaks
- Washington Plan at Royal Oaks
- Madison Plan at Royal Oaks
- Hamilton Plan at Royal Oaks
- Revere Plan at Royal Oaks
- Kennedy Plan at Royal Oaks
- Jamestown Plan at Royal Oaks
- 6312 Champion Oak Dr
- 8608 Raintree Cir
- 9207 Ashland Ct
- 8603 Confederate Place Dr
- 14837 Ava Brook Cir
- 6905 Village Green Blvd
- 14802 Fox Bend Ct
- 8725 Ash Ave Unit Lot 1
- 8725 Ash Ave Unit Lot 2
- 8725 Ash Ave Unit Lot 3
- 3525 Woodmont Park Ln
- Lot 352 E Zaynate Ct

