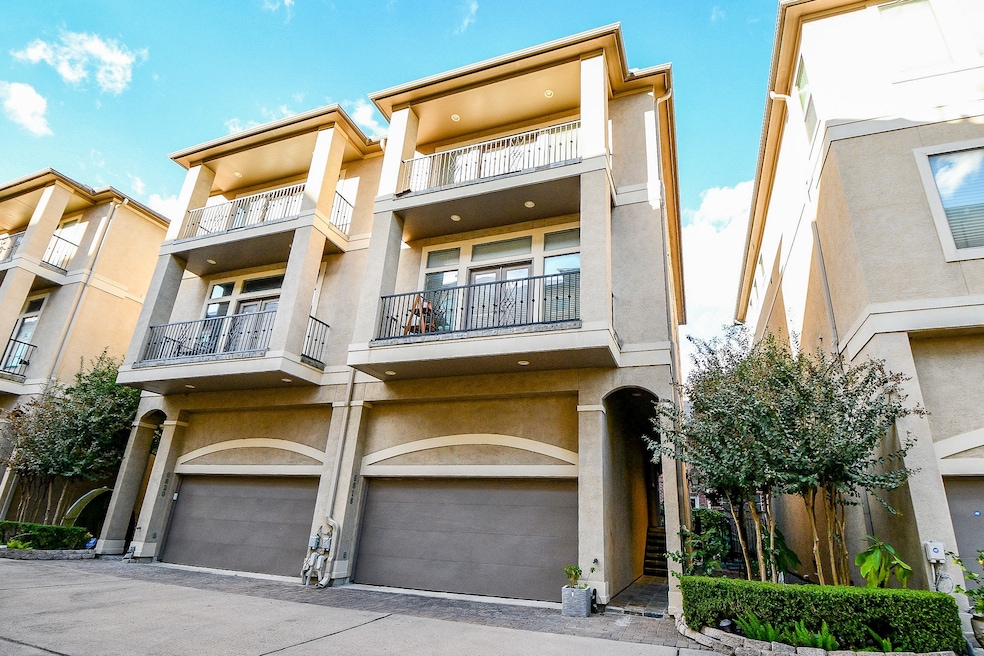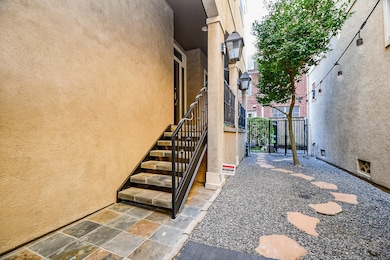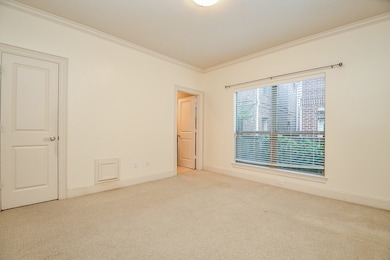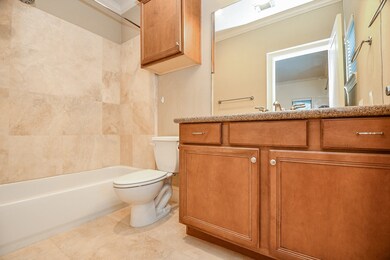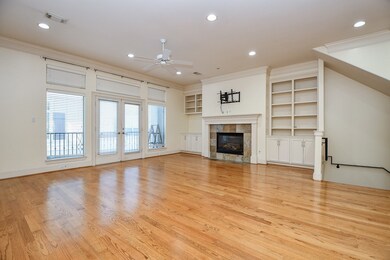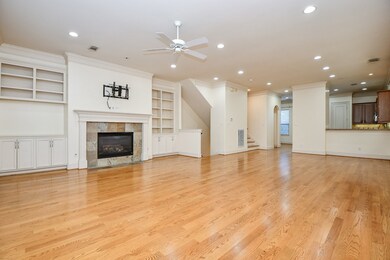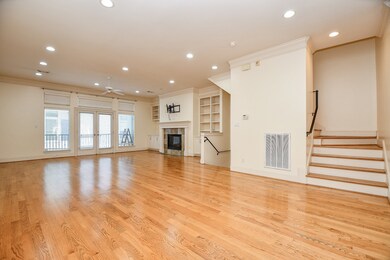6818 Staffordshire Blvd Houston, TX 77030
Highlights
- Deck
- Contemporary Architecture
- Hydromassage or Jetted Bathtub
- Roberts Elementary School Rated A
- Wood Flooring
- High Ceiling
About This Home
Showings start Nov 14. Perfect Medical Center location in a quiet gated neighborhood! This townhome has been well maintained and cared for with fresh paint throughout (it was previously the landlord's personal home). This 3 story home boasts a HUGE open second floor living area perfect for entertaining and dining. Sit back and enjoy the fireplace or relax on one of the two balconies. The first floor features a bedroom with a full bathroom and easy access to the attached garage. Upstairs you will find an amazing kitchen with an open concept to the living space. This kitchen features s/s appliances, island, plenty of cabinet and pantry space! The primary BR features an en-suite with double sinks, a stand up glass enclosed shower, and a whirlpool jetted tub! All BRs feature a en-suite bath. Easy access to Med Center, downtown, Rice Village, and freeways.
Listing Agent
Compass RE Texas, LLC - Houston License #0667032 Listed on: 11/18/2025

Home Details
Home Type
- Single Family
Est. Annual Taxes
- $7,466
Year Built
- Built in 2004
Lot Details
- 1,951 Sq Ft Lot
- East Facing Home
- Fenced Yard
- Partially Fenced Property
Parking
- 2 Car Attached Garage
- Oversized Parking
- Garage Door Opener
- Controlled Entrance
Home Design
- Contemporary Architecture
- Traditional Architecture
Interior Spaces
- 2,509 Sq Ft Home
- 3-Story Property
- Crown Molding
- High Ceiling
- Ceiling Fan
- Gas Log Fireplace
- Window Treatments
- Entrance Foyer
- Family Room Off Kitchen
- Living Room
- Breakfast Room
- Combination Kitchen and Dining Room
- Home Office
- Utility Room
- Wood Flooring
- Property Views
Kitchen
- Breakfast Bar
- Gas Oven
- Gas Range
- Microwave
- Dishwasher
- Kitchen Island
- Granite Countertops
- Disposal
Bedrooms and Bathrooms
- 3 Bedrooms
- Double Vanity
- Single Vanity
- Hydromassage or Jetted Bathtub
- Bathtub with Shower
- Separate Shower
Laundry
- Dryer
- Washer
Home Security
- Security System Owned
- Security Gate
- Fire and Smoke Detector
Eco-Friendly Details
- Energy-Efficient Windows with Low Emissivity
- Energy-Efficient HVAC
- Energy-Efficient Thermostat
Outdoor Features
- Balcony
- Deck
- Patio
Schools
- Roberts Elementary School
- Cullen Middle School
- Lamar High School
Utilities
- Central Heating and Cooling System
- Heating System Uses Gas
- Programmable Thermostat
- Municipal Trash
- Cable TV Available
Listing and Financial Details
- Property Available on 11/17/25
- Long Term Lease
Community Details
Recreation
- Community Pool
Pet Policy
- Call for details about the types of pets allowed
- Pet Deposit Required
Additional Features
- Staffordshire Manors Subdivision
- Controlled Access
Map
Source: Houston Association of REALTORS®
MLS Number: 40178021
APN: 1241890010015
- 1907 Lauderdale St
- 1911 Lauderdale St
- 1909 Lauderdale St
- 7016 Staffordshire Blvd
- 2001 Holcombe Blvd Unit 404
- 2001 Holcombe Blvd Unit 2401
- 2001 Holcombe Blvd Unit 206
- 2001 Holcombe Blvd Unit 2305
- 2001 Holcombe Blvd Unit 1905
- 2001 Holcombe Blvd Unit 2502
- 2001 Holcombe Blvd Unit 1105
- 2001 Holcombe Blvd Unit 3203
- 2001 Holcombe Blvd Unit 401
- 2001 Holcombe Blvd Unit 4006
- 2001 Holcombe Blvd Unit 1801
- 2001 Holcombe Blvd Unit 705
- 2001 Holcombe Blvd Unit 4
- 2001 Holcombe Blvd Unit 2004
- 2300 Old Spanish Trail Unit 2004
- 2300 Old Spanish Trail Unit 1038
- 6841 Staffordshire Blvd
- 7010 Staffordshire St
- 1931 Woodbury St
- 6835 Staffordshire St
- 1911 Lauderdale St
- 1755 Wyndale St
- 1911 Holcombe Blvd
- 2001 Holcombe Blvd Unit 401
- 1301 S Braeswood Blvd
- 2300 Old Spanish Trail Unit ID1060808P
- 2300 Old Spanish Trail Unit 2063
- 2300 Old Spanish Trail Unit 2051
- 2300 Old Spanish Trail Unit 1004
- 2300 Old Spanish Trail Unit 1127
- 2300 Old Spanish Trail Unit 2004
- 2300 Old Spanish Trail Unit 1056
- 2300 Old Spanish Trail Unit 1084
- 2300 Old Spanish Trail Unit 1078
- 7447 Cambridge St Unit 106
- 7447 Cambridge St Unit 47
