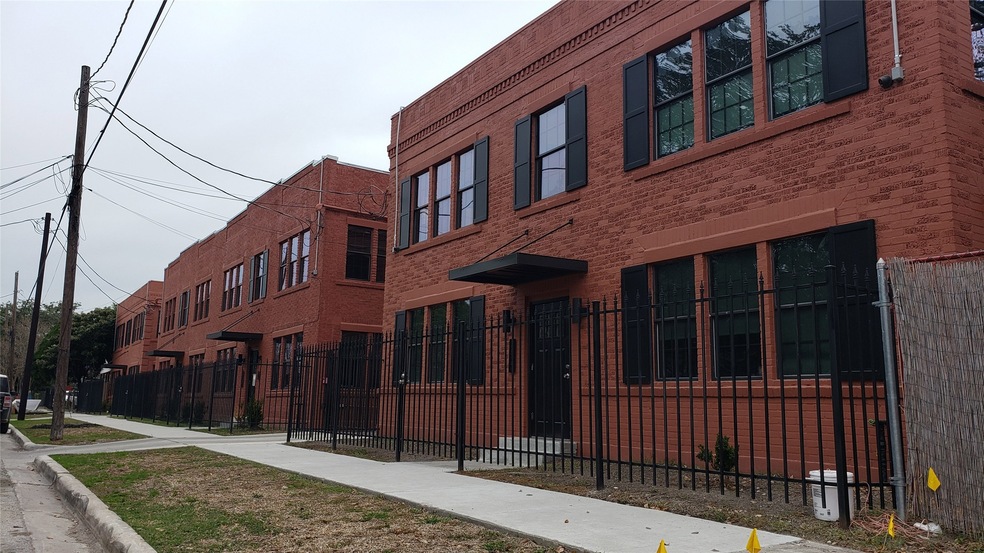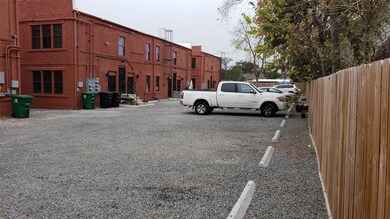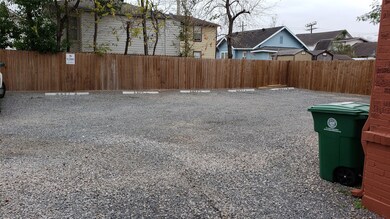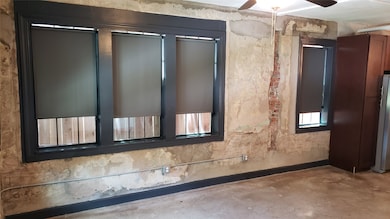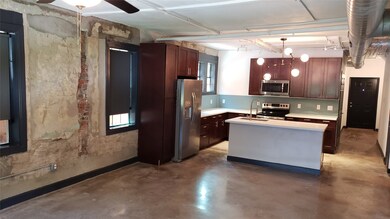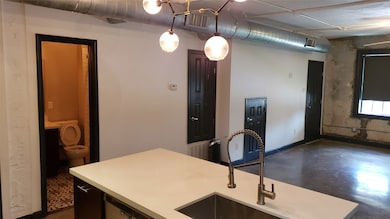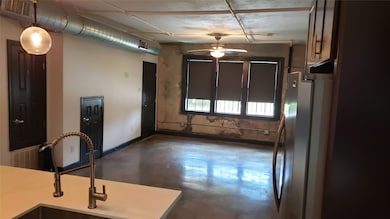6819 Avenue C Unit A Houston, TX 77011
Magnolia Park Neighborhood
1
Bed
1
Bath
1,000
Sq Ft
5,000
Sq Ft Lot
Highlights
- Contemporary Architecture
- Stone Countertops
- Fenced Yard
- High Ceiling
- Breakfast Room
- Family Room Off Kitchen
About This Home
STOP LOOKING!!!!! A definite MUST SEE! Enjoy the contemporary feel of this newly renovated property with concrete floors and walls and exposed air ducts! OPEN kitchen/living floor plan with STONE COUNTER TOPS. Interior STACKED WASHER/DRYER AND REFRIGERATOR Included, Automatic driveway gate with tenant parking in the rear! DON'T MISS OUT! WILL NOT LAST LONG!
Property Details
Home Type
- Multi-Family
Year Built
- Built in 1925
Lot Details
- 5,000 Sq Ft Lot
- Fenced Yard
- Property is Fully Fenced
Parking
- Assigned Parking
Home Design
- Contemporary Architecture
- Entry on the 1st floor
- Concrete Block And Stucco Construction
Interior Spaces
- 1,000 Sq Ft Home
- 1-Story Property
- Brick Wall or Ceiling
- High Ceiling
- Ceiling Fan
- Window Treatments
- Family Room Off Kitchen
- Living Room
- Breakfast Room
- Combination Kitchen and Dining Room
- Concrete Flooring
- Stacked Washer and Dryer
Kitchen
- Breakfast Bar
- Electric Oven
- Electric Range
- Microwave
- Dishwasher
- Kitchen Island
- Stone Countertops
- Pots and Pans Drawers
- Disposal
Bedrooms and Bathrooms
- 1 Bedroom
- 1 Full Bathroom
- Bathtub with Shower
Home Security
- Security Gate
- Fire and Smoke Detector
Eco-Friendly Details
- Energy-Efficient Thermostat
Schools
- Briscoe Elementary School
- Edison Middle School
- Austin High School
Utilities
- Central Heating and Cooling System
- Programmable Thermostat
Listing and Financial Details
- Property Available on 3/18/25
- 12 Month Lease Term
Community Details
Overview
- Green Residential Association
- Central Park Add Subdivision
Pet Policy
- Pets Allowed
- Pet Deposit Required
Additional Features
- Laundry Facilities
- Card or Code Access
Map
Source: Houston Association of REALTORS®
MLS Number: 36914688
Nearby Homes
- 6800 Avenue E Unit 1
- 6823 Avenue E
- 311 N Cesar Chavez Blvd
- 6646 Sherman St
- 6648 Avenue C
- 6701 Avenue E
- 6908 Canal St
- 7206 Capitol St
- 6735 Canal St
- 7014 Avenue C
- 7014 Avenue C - F
- 7013 Avenue E
- 6601 Sherman St
- 111 S 70th St
- 6619 Avenue E Unit Q
- 6602 Avenue F
- 7050 Sherman St
- 7047 Avenue E
- 147 S 66th St
- 149 S 66th St
- 6814 Sherman St Unit A
- 6737 Avenue E Unit A
- 408 N 67th St
- 6707 Avenue F Unit 1
- 6717 Avenue H Unit 2
- 6832 Avenue I
- 6832 Avenue I Unit A
- 6832 Unit C
- 7018 Avenue F
- 7018 Avenue F Unit 1
- 7018 Avenue F Unit 3
- 6708 Avenue I Unit 4
- 302 71st St Unit 2
- 6808 Avenue K
- 7124 Avenue F Unit 2
- 6400 Sherman St Unit ID1302876P
- 6400 Sherman St Unit ID1019620P
- 6400 Sherman St Unit ID1019625P
- 6403 Avenue C Unit ID1302879P
- 6515 Canal St
