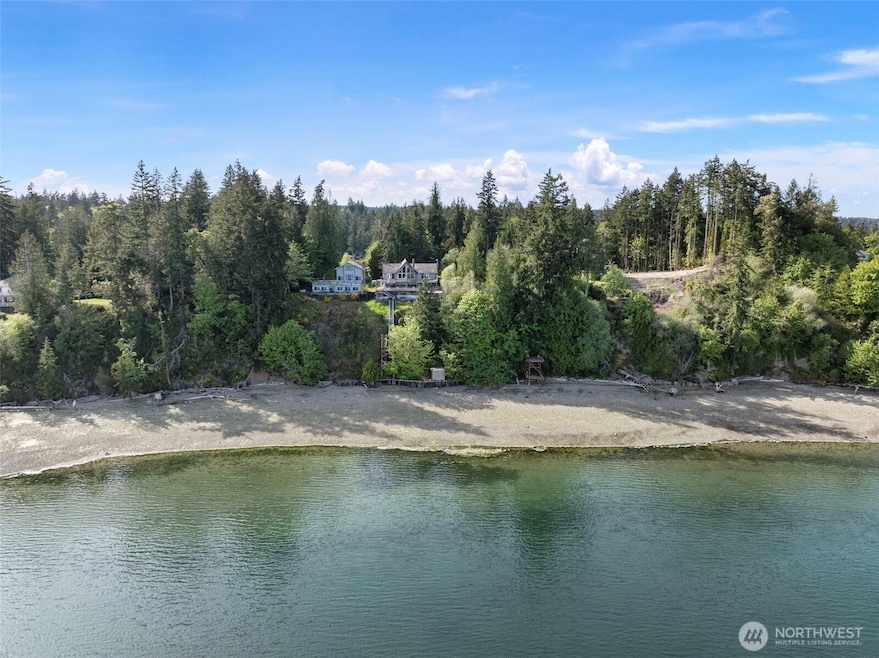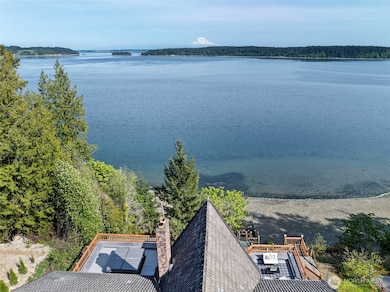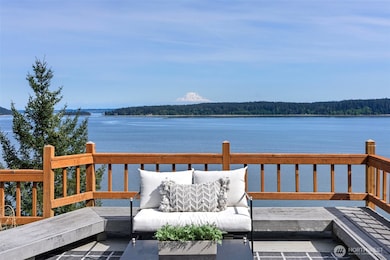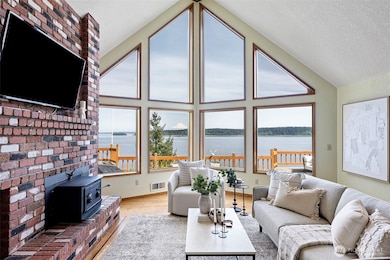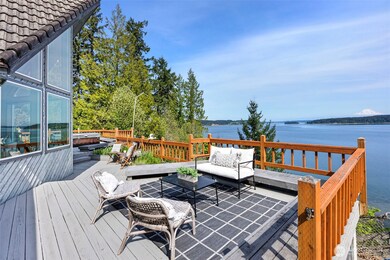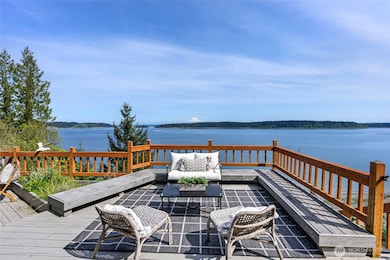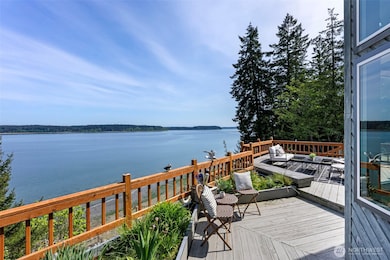
$699,950
- 3 Beds
- 3 Baths
- 1,976 Sq Ft
- 8123 178th Avenue Ct SW
- Longbranch, WA
Stunning views of Puget Sound / Nisqually Reach and Olympics. Across the street from beach access to private Taylor Bay no-bank, complete with community boat launch! Great western exposure and sunsets from this 1993 built home with daylight basement. Gated community. The 2 car garage features a third bay for shop space or storage. Covered patio, plus generous view deck on west side of the home.
Matt Hume Windermere Prof Partners
