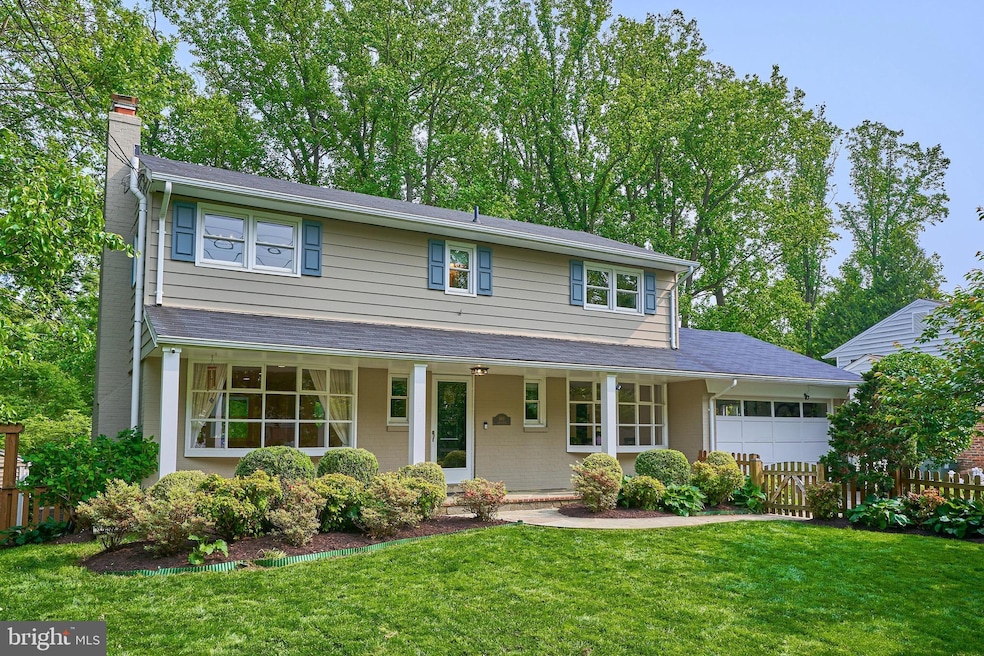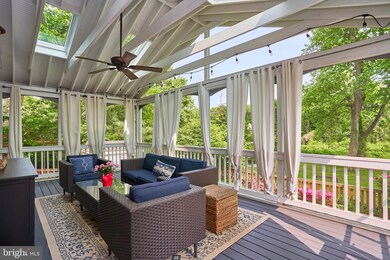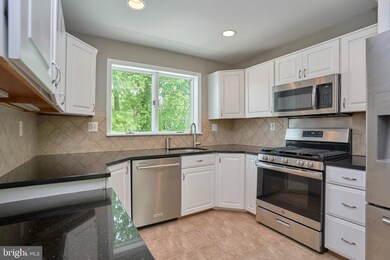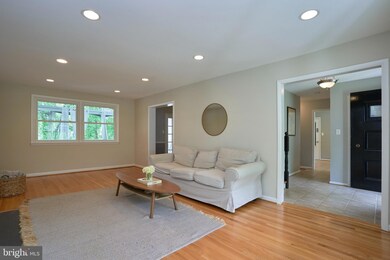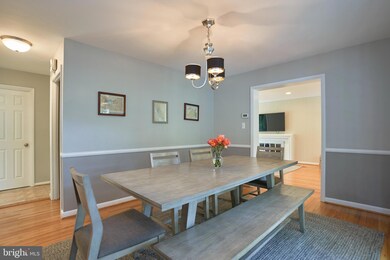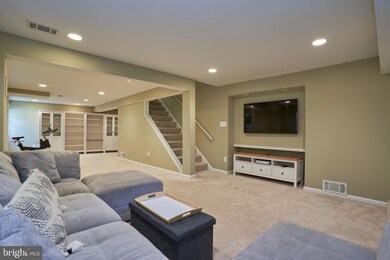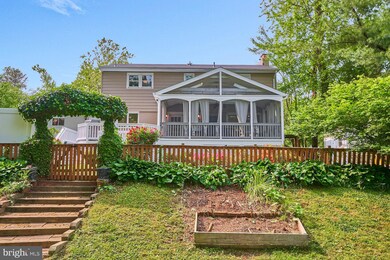
6819 Lemon Rd McLean, VA 22101
Highlights
- Private Pool
- Colonial Architecture
- Property is near a park
- Kent Gardens Elementary School Rated A
- Deck
- Recreation Room
About This Home
As of June 2023Meticulously maintained (4) four-bedroom colonial style home backing to Fairfax County Parkland! Freshly painted and appointed with oversized sundrenched kitchen with eat in kitchen table space, boasting newer stainless steel appliances, white cabinetry, gleaming hardwood floors! Relax in the kitchen seated at the large bay windows and peer into the manicured front yard enclosed by lovely picket fencing Sliding glass doors lead to the signature screened-in porch with cathedral ceilings, a front row theatre seat for viewing nature and wildlife, watching TV or entertaining friends or family. Fully finished lower level includes large rec room with wood burning fireplace, full bath and lots of room for storage!
Two car garage w/ extensive space saving built ins is accessed through the main level. Roof is approx 5 years old, primary bath remodeled in 2019, most windows replaced, and beautiful hardwood floors on main and upper levels.
The backyard has a refreshing pool surrounded by a beautiful new deck. But if the pool isn't for you, it can seamlessly be covered or removed for the new owner. All this and backing to a lush park with views and Pimmit Run Stream, Adjacent to ball fields, Swimming Club, Tennis Courts, overlooking an abundance of wildlife A spacious setting that conjures up small town nostalgia but truly located on the doorsteps of the Nation’s Capital! Easy commute to downtown DC, and Tysons Corner Fashion Centre, Sought after schools Kent Gardens ES, Longfellow MS & McLean HS
Home Details
Home Type
- Single Family
Est. Annual Taxes
- $12,652
Year Built
- Built in 1959
Lot Details
- 10,500 Sq Ft Lot
- Wood Fence
- Backs to Trees or Woods
- Property is in excellent condition
- Property is zoned 130
Parking
- 2 Car Attached Garage
- Front Facing Garage
- Garage Door Opener
Home Design
- Colonial Architecture
- Brick Exterior Construction
- Block Foundation
- Shingle Roof
Interior Spaces
- Property has 3 Levels
- Traditional Floor Plan
- Recessed Lighting
- 2 Fireplaces
- Screen For Fireplace
- Entrance Foyer
- Living Room
- Breakfast Room
- Dining Room
- Recreation Room
- Screened Porch
- Wood Flooring
Kitchen
- Country Kitchen
- Stove
- Built-In Microwave
- Dishwasher
- Disposal
Bedrooms and Bathrooms
- 4 Bedrooms
- En-Suite Primary Bedroom
- En-Suite Bathroom
Laundry
- Laundry Room
- Dryer
- Washer
Basement
- Basement Fills Entire Space Under The House
- Walk-Up Access
- Exterior Basement Entry
- Laundry in Basement
Outdoor Features
- Private Pool
- Deck
- Patio
Schools
- Kent Gardens Elementary School
- Longfellow Middle School
- Mclean High School
Utilities
- Forced Air Heating and Cooling System
- Natural Gas Water Heater
Additional Features
- Level Entry For Accessibility
- Property is near a park
Community Details
- No Home Owners Association
Listing and Financial Details
- Tax Lot 59
- Assessor Parcel Number 0402 26 0059
Ownership History
Purchase Details
Home Financials for this Owner
Home Financials are based on the most recent Mortgage that was taken out on this home.Purchase Details
Home Financials for this Owner
Home Financials are based on the most recent Mortgage that was taken out on this home.Purchase Details
Home Financials for this Owner
Home Financials are based on the most recent Mortgage that was taken out on this home.Similar Homes in McLean, VA
Home Values in the Area
Average Home Value in this Area
Purchase History
| Date | Type | Sale Price | Title Company |
|---|---|---|---|
| Warranty Deed | $1,270,000 | Universal Title | |
| Deed | $1,000,000 | Double Eagle Title | |
| Warranty Deed | $649,950 | -- |
Mortgage History
| Date | Status | Loan Amount | Loan Type |
|---|---|---|---|
| Closed | $206,500 | New Conventional | |
| Open | $1,000,000 | New Conventional | |
| Previous Owner | $951,132 | VA | |
| Previous Owner | $945,574 | VA | |
| Previous Owner | $667,200 | Adjustable Rate Mortgage/ARM | |
| Previous Owner | $519,900 | New Conventional |
Property History
| Date | Event | Price | Change | Sq Ft Price |
|---|---|---|---|---|
| 06/30/2023 06/30/23 | Sold | $1,270,000 | +1.6% | $598 / Sq Ft |
| 05/11/2023 05/11/23 | For Sale | $1,250,000 | +25.0% | $588 / Sq Ft |
| 08/08/2019 08/08/19 | Sold | $1,000,000 | +8.1% | $471 / Sq Ft |
| 07/18/2019 07/18/19 | Pending | -- | -- | -- |
| 07/17/2019 07/17/19 | For Sale | $925,000 | -7.5% | $435 / Sq Ft |
| 07/12/2019 07/12/19 | Off Market | $1,000,000 | -- | -- |
| 07/12/2019 07/12/19 | For Sale | $925,000 | -- | $435 / Sq Ft |
Tax History Compared to Growth
Tax History
| Year | Tax Paid | Tax Assessment Tax Assessment Total Assessment is a certain percentage of the fair market value that is determined by local assessors to be the total taxable value of land and additions on the property. | Land | Improvement |
|---|---|---|---|---|
| 2024 | $14,718 | $1,245,740 | $505,000 | $740,740 |
| 2023 | $12,489 | $1,084,620 | $505,000 | $579,620 |
| 2022 | $11,842 | $1,015,150 | $449,000 | $566,150 |
| 2021 | $10,930 | $913,530 | $420,000 | $493,530 |
| 2020 | $10,915 | $904,660 | $420,000 | $484,660 |
| 2019 | $9,481 | $785,800 | $420,000 | $365,800 |
| 2018 | $8,991 | $781,800 | $416,000 | $365,800 |
| 2017 | $9,207 | $777,620 | $412,000 | $365,620 |
| 2016 | $8,967 | $758,970 | $404,000 | $354,970 |
| 2015 | $8,398 | $737,320 | $396,000 | $341,320 |
| 2014 | $7,797 | $686,040 | $370,000 | $316,040 |
Agents Affiliated with this Home
-

Seller's Agent in 2023
Bret Brock
Brock Realty
(703) 538-6030
7 in this area
68 Total Sales
-

Seller Co-Listing Agent in 2023
Holly Amaya
Brock Realty
(703) 919-0887
10 in this area
60 Total Sales
-
R
Buyer's Agent in 2023
Reshan Tariq
KW United
(703) 731-9540
1 in this area
49 Total Sales
-

Seller's Agent in 2019
Rena Kovach
Fairfax Realty of Tysons
(703) 599-6057
27 Total Sales
-

Seller Co-Listing Agent in 2019
Navid Sakhi
Fairfax Realty of Tysons
(703) 625-3369
22 Total Sales
-

Buyer's Agent in 2019
Noel Igot
Keller Williams Realty
(703) 965-6433
1 in this area
28 Total Sales
Map
Source: Bright MLS
MLS Number: VAFX2125626
APN: 0402-26-0059
- 1837 Rupert St
- 1930 Foxhall Rd
- 1955 Foxhall Rd
- 1823 Westmoreland St
- 1901 Great Falls St
- 1935 Great Falls St
- 6816 Dean Dr
- 2002 Mcfall St
- 1912 Youngblood St
- 6617 Ivy Hill Dr
- 6935 Southridge Dr
- 6975 Idylwood Rd
- 2011 Mayfair Mclean Ct
- 1712 Linwood Place
- 7000 Tyndale St
- 2053 Mayfair Mclean Ct
- 6613 Byrnes Dr
- 6640 Kirby Ct
- 7058 Idylwood Rd
- 6603 Byrnes Dr
