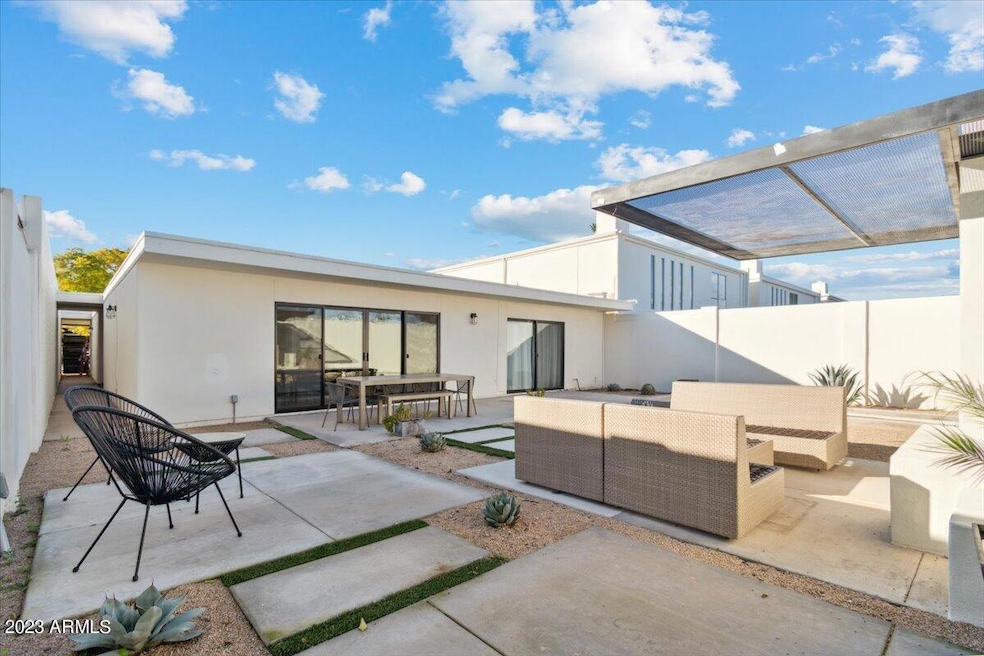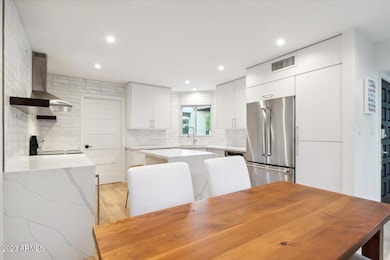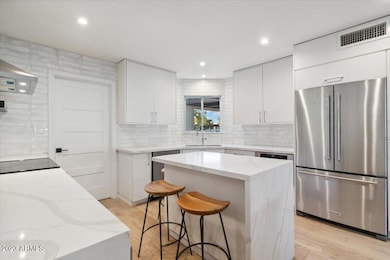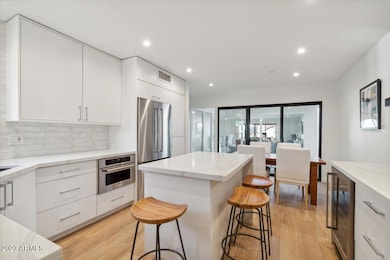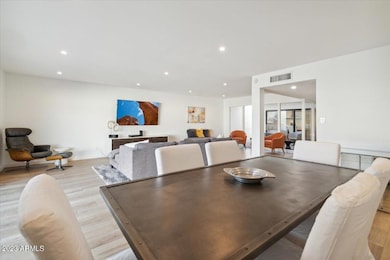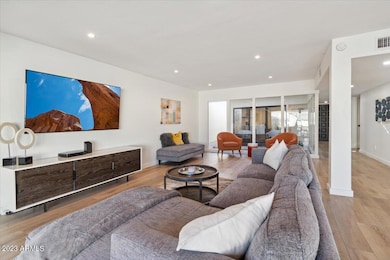6819 N 73rd St Scottsdale, AZ 85250
Indian Bend Neighborhood
2
Beds
2
Baths
2,032
Sq Ft
5,661
Sq Ft Lot
Highlights
- Transportation Service
- Mountain View
- Outdoor Fireplace
- Kiva Elementary School Rated A
- Contemporary Architecture
- 2-minute walk to McCormick-Stillman Railroad Park
About This Home
Freshly Renovated furnished townhome in prime area of Scottsdale! East facing backyard bordering the park for year-round enjoyment. Contemporary Mid-Century Post Modern By E.T. Wright. Small Community Bldg +Showers, Heated Pool & Spa, BBQ. Walk next door to McCormick-Stillman Railroad Park or drive 1 minute to Starbucks, AJ's, Trader Joe's, Fleming's Steakhouse, Houston's, Sumomaya, Fat OX & More Outstanding Restaurants. Be near enjoyable canal banks for jogging, several Golf Courses, Resorts, Shops, Art Galleries in Old Town, & Fashion Square Mall. Come to Sands North for convenience to everything.
Townhouse Details
Home Type
- Townhome
Est. Annual Taxes
- $1,812
Year Built
- Built in 1972
Lot Details
- 5,661 Sq Ft Lot
- Desert faces the front of the property
- Block Wall Fence
- Front and Back Yard Sprinklers
- Private Yard
Parking
- 2 Open Parking Spaces
- 2 Car Garage
- 2 Carport Spaces
Home Design
- Designed by ET Wright Architects
- Contemporary Architecture
- Spanish Architecture
- Built-Up Roof
- Block Exterior
- Stucco
Interior Spaces
- 2,032 Sq Ft Home
- 1-Story Property
- Furnished
- 1 Fireplace
- Mountain Views
- Eat-In Kitchen
Flooring
- Wood
- Tile
Bedrooms and Bathrooms
- 2 Bedrooms
- Primary Bathroom is a Full Bathroom
- 2 Bathrooms
- Double Vanity
Laundry
- Laundry in unit
- Dryer
- Washer
Outdoor Features
- Patio
- Outdoor Fireplace
- Built-In Barbecue
- Playground
Location
- Property is near a bus stop
Schools
- Kiva Elementary School
- Mohave Middle School
- Saguaro High School
Utilities
- Central Air
- Heating Available
- High Speed Internet
- Cable TV Available
Listing and Financial Details
- Property Available on 10/15/25
- $50 Move-In Fee
- Rent includes internet, electricity, water, utility caps apply, sewer, gardening service, garbage collection, cable TV
- 3-Month Minimum Lease Term
- $50 Application Fee
- Tax Lot 33
- Assessor Parcel Number 174-19-037
Community Details
Overview
- Property has a Home Owners Association
- Sands Association
- Sands North Townhouses Subdivision
Amenities
- Transportation Service
Recreation
- Heated Community Pool
- Community Spa
Pet Policy
- Call for details about the types of pets allowed
Map
Source: Arizona Regional Multiple Listing Service (ARMLS)
MLS Number: 6933603
APN: 174-19-037
Nearby Homes
- 7242 E Joshua Tree Ln
- 6701 N Scottsdale Rd Unit 23
- 6701 N Scottsdale Rd Unit 15
- 6701 N Scottsdale Rd Unit 11
- 6701 N Scottsdale Rd Unit 34
- 6701 N Scottsdale Rd Unit 30
- 6701 N Scottsdale Rd Unit 20
- 7369 E Krall St
- 7360 E Lincoln Dr Unit 1
- 7333 E Sierra Vista Dr
- 6587 N Palmeraie Blvd Unit 2017
- 6587 N Palmeraie Blvd Unit 3032
- 6587 N Palmeraie Blvd Unit 3010
- 6587 N Palmeraie Blvd Unit 2011
- 6587 N Palmeraie Blvd Unit 1051
- 6587 N Palmeraie Blvd Unit 2020
- 6587 N Palmeraie Blvd Unit 2007
- 6587 N Palmeraie Blvd Unit 2022
- 6587 N Palmeraie Blvd Unit 3020
- 6587 N Palmeraie Blvd Unit 2032
- 6842 N 72nd Place
- 7322 E Sierra Vista Dr
- 7575 E Indian Bend Rd Unit 2044
- 7575 E Indian Bend Rd Unit 1029
- 7100 E Lincoln Dr
- 7609 E Indian Bend Rd Unit 3007
- 7609 E Indian Bend Rd Unit 1015
- 7027 N Scottsdale Rd Unit 225
- 7027 N Scottsdale Rd Unit 133
- 7297 N Scottsdale Rd Unit 1001
- 7008 N 69th Place
- 7291 N Scottsdale Rd Unit 2008
- 7291 N Scottsdale Rd Unit 1016
- 7291 N Scottsdale Rd Unit 1004
- 7275 N Scottsdale Rd Unit 1019
- 6466 N 77th Place
- 7708 E Pepper Tree Ln
- 6465 N 77th Place
- 7729 E Joshua Tree Ln
- 6459 N 77th Way
