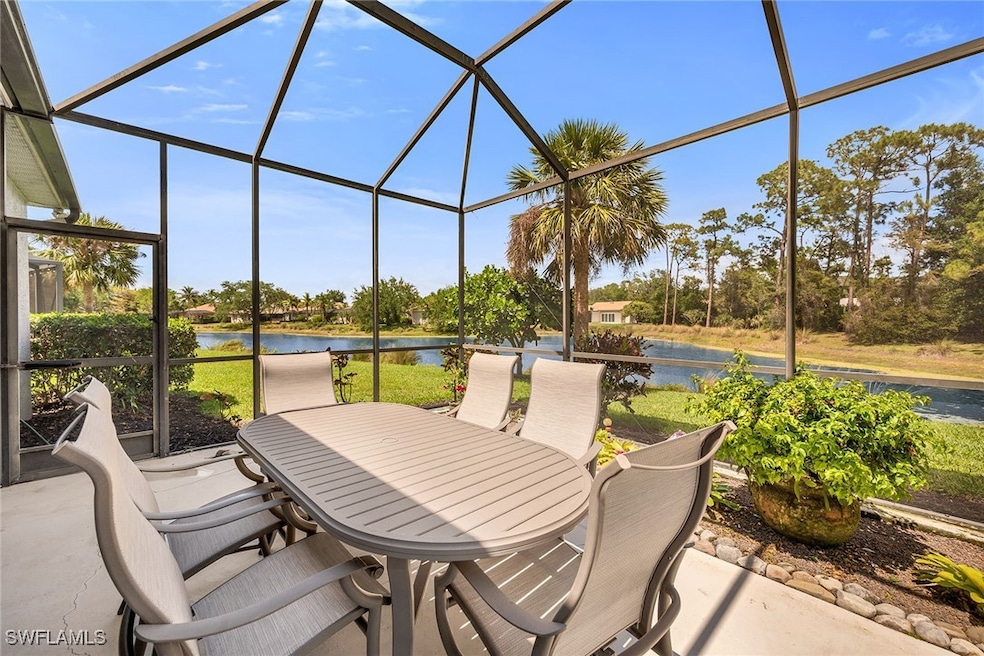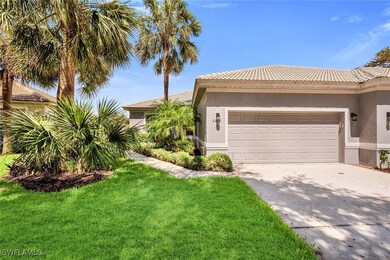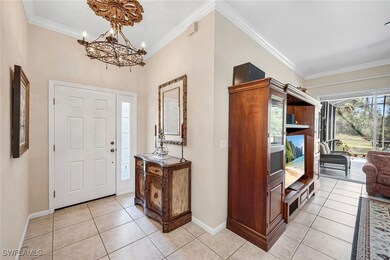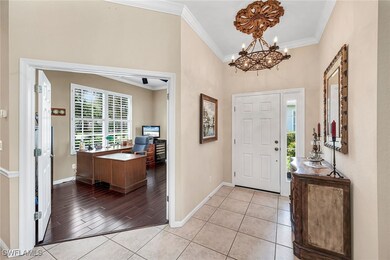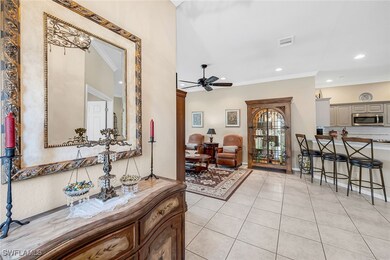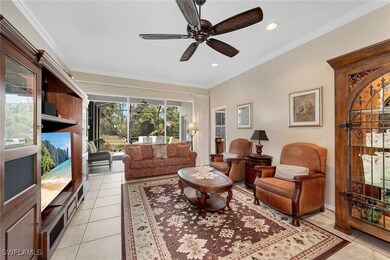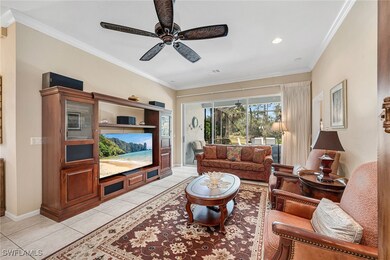6819 Old Banyan Way Naples, FL 34109
Autumn Woods NeighborhoodEstimated payment $3,959/month
Highlights
- Lake Front
- Fitness Center
- Clubhouse
- Sea Gate Elementary School Rated A
- Gated with Attendant
- Maid or Guest Quarters
About This Home
This two-bedroom plus den, two-bath villa lives like a single-family home and is ideally positioned in one of the best locations within the desirable, gated community of Autumn Woods in North Naples. Directly across from the community pool and clubhouse, this villa captures breathtaking lake sunsets from its expansive, oversized lanai. The 1,629-square-foot home offers a welcoming, open-concept living area ideal for entertaining, with a graciously sized dining area and an updated kitchen featuring a center island, granite countertops, tile backsplash, stainless steel appliances and abundant cabinetry. Plantation shutters throughout the home add an elegant touch while providing privacy and light control. The primary suite is a retreat with serene lake views, a spacious walk-in closet, and a luxurious en-suite bath featuring a separate tub and shower, and dual sinks. The guest bedroom offers an en-suite bath with a walk-in closet. Autumn Woods is a family-friendly, amenity-rich community known for its vibrant social atmosphere and lush natural surroundings. Residents enjoy pickleball, tennis and basketball courts, two swimming pools, a Jacuzzi, playground, fitness center, clubhouse, 24-hour security and miles of recreational trails through 26 acres of preserve. The community spans 300 beautifully maintained acres with multiple lakes. Families will appreciate access to top-rated Collier County public schools.
Listing Agent
Michelle Thomas
Premier Sotheby's Int'l Realty License #267510142 Listed on: 04/15/2025

Property Details
Home Type
- Multi-Family
Est. Annual Taxes
- $3,090
Year Built
- Built in 1999
Lot Details
- 7,405 Sq Ft Lot
- Lot Dimensions are 40 x 143 x 59 x 150
- Lake Front
- South Facing Home
- Rectangular Lot
HOA Fees
Parking
- 2 Car Attached Garage
- Garage Door Opener
- Driveway
Home Design
- Villa
- Property Attached
- Entry on the 1st floor
- Tile Roof
- Stucco
Interior Spaces
- 1,629 Sq Ft Home
- 1-Story Property
- Ceiling Fan
- Single Hung Windows
- Sliding Windows
- French Doors
- Great Room
- Den
- Screened Porch
- Lake Views
Kitchen
- Eat-In Kitchen
- Breakfast Bar
- Electric Cooktop
- Microwave
- Freezer
- Ice Maker
- Dishwasher
- Kitchen Island
- Disposal
Flooring
- Carpet
- Tile
Bedrooms and Bathrooms
- 2 Bedrooms
- Split Bedroom Floorplan
- Walk-In Closet
- Maid or Guest Quarters
- 2 Full Bathrooms
- Dual Sinks
- Bathtub
- Separate Shower
Laundry
- Dryer
- Washer
Home Security
- Security Gate
- Fire and Smoke Detector
Outdoor Features
- Screened Patio
Utilities
- Central Heating and Cooling System
- Underground Utilities
- Cable TV Available
Listing and Financial Details
- Tax Lot 244
- Assessor Parcel Number 22597006524
Community Details
Overview
- Association fees include management, irrigation water, ground maintenance, pest control, recreation facilities, reserve fund, road maintenance, street lights, security
- 548 Units
- Association Phone (239) 649-5526
- Maple Brooke Subdivision
Amenities
- Clubhouse
- Community Library
Recreation
- Tennis Courts
- Community Basketball Court
- Pickleball Courts
- Community Playground
- Fitness Center
- Community Pool
- Community Spa
- Trails
Pet Policy
- Call for details about the types of pets allowed
Security
- Gated with Attendant
Map
Home Values in the Area
Average Home Value in this Area
Tax History
| Year | Tax Paid | Tax Assessment Tax Assessment Total Assessment is a certain percentage of the fair market value that is determined by local assessors to be the total taxable value of land and additions on the property. | Land | Improvement |
|---|---|---|---|---|
| 2025 | $3,090 | $344,654 | -- | -- |
| 2024 | $3,057 | $334,941 | -- | -- |
| 2023 | $3,057 | $325,185 | $0 | $0 |
| 2022 | $3,123 | $315,714 | $0 | $0 |
| 2021 | $3,149 | $306,518 | $0 | $0 |
| 2020 | $3,074 | $302,286 | $0 | $0 |
| 2019 | $3,018 | $295,490 | $0 | $0 |
| 2018 | $2,948 | $289,980 | $0 | $0 |
| 2017 | $2,900 | $284,016 | $0 | $0 |
| 2016 | $2,821 | $278,174 | $0 | $0 |
| 2015 | $2,842 | $276,240 | $0 | $0 |
| 2014 | $2,842 | $224,048 | $0 | $0 |
Property History
| Date | Event | Price | Change | Sq Ft Price |
|---|---|---|---|---|
| 08/08/2025 08/08/25 | Pending | -- | -- | -- |
| 06/04/2025 06/04/25 | For Sale | $620,000 | 0.0% | $381 / Sq Ft |
| 05/14/2025 05/14/25 | Price Changed | $620,000 | -4.5% | $381 / Sq Ft |
| 04/15/2025 04/15/25 | For Sale | $649,000 | -- | $398 / Sq Ft |
Purchase History
| Date | Type | Sale Price | Title Company |
|---|---|---|---|
| Warranty Deed | $325,000 | Attorney | |
| Warranty Deed | $255,000 | Heights Title Services Llc | |
| Warranty Deed | $202,300 | -- |
Mortgage History
| Date | Status | Loan Amount | Loan Type |
|---|---|---|---|
| Previous Owner | $444,000 | Negative Amortization | |
| Previous Owner | $45,000 | Credit Line Revolving | |
| Previous Owner | $160,050 | New Conventional | |
| Previous Owner | $25,000 | Credit Line Revolving | |
| Previous Owner | $161,750 | Purchase Money Mortgage |
Source: Florida Gulf Coast Multiple Listing Service
MLS Number: 225038252
APN: 22597006524
- 6835 Old Banyan Way
- 7034 Sugar Magnolia Cir
- 6778 Old Banyan Way
- 6743 Old Banyan Way
- 6703 Old Banyan Way
- 6689 Mill Run Cir
- 6671 Mangrove Way
- 6806 Wellington Dr
- 7099 Pond Cypress Ct Unit 102
- 6576 Chestnut Cir
- 7103 Pond Cypress Ct Unit 102
- 6573 Chestnut Cir
- 7134 Blue Juniper Ct Unit 202
- 7395 Stonegate Dr
- 6431 Birchwood Ct
- 6773 Southern Oak Ct
- 6653 Mill Run Cir
- 7092 Timberland Cir Unit 201
- 6647 Mangrove Way
- 7114 Wild Forest Ct Unit 201
- 7127 Blue Juniper Ct Unit 201
- 7102 Pond Cypress Ct Unit 202
- 6545 Chestnut Cir
- 301 Ridge Dr
- 6816 Satinleaf Rd S Unit 102
- 6863 Satinleaf Rd S Unit 202
- 6812 Satinleaf Rd S Unit 101
- 6813 Satinleaf Rd S Unit 103
- 6834 Lantana Bridge Rd Unit 201
- 6834 Lantana Bridge Rd Unit 101
- 6834 Lantana Bridge Rd Unit 102
- 1934 Timberline Dr Unit FL1-ID1049713P
- 2110 Cay Lagoon Dr Unit 122
- 2110 Arbour Walk Cir
- 2277 Arbour Walk Cir
