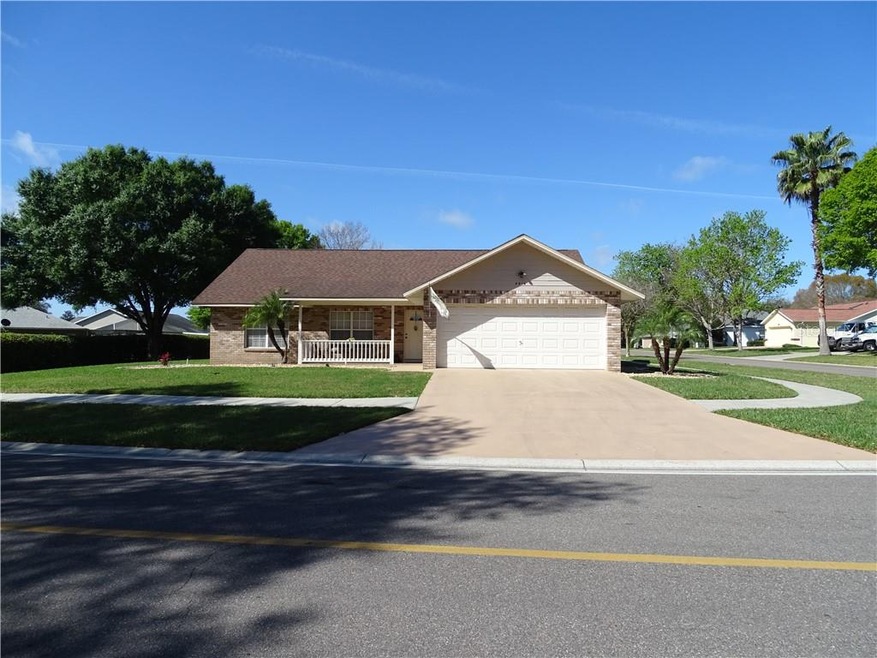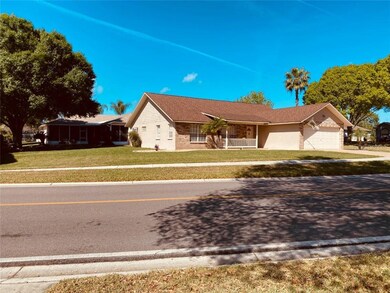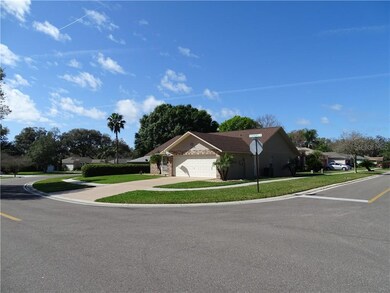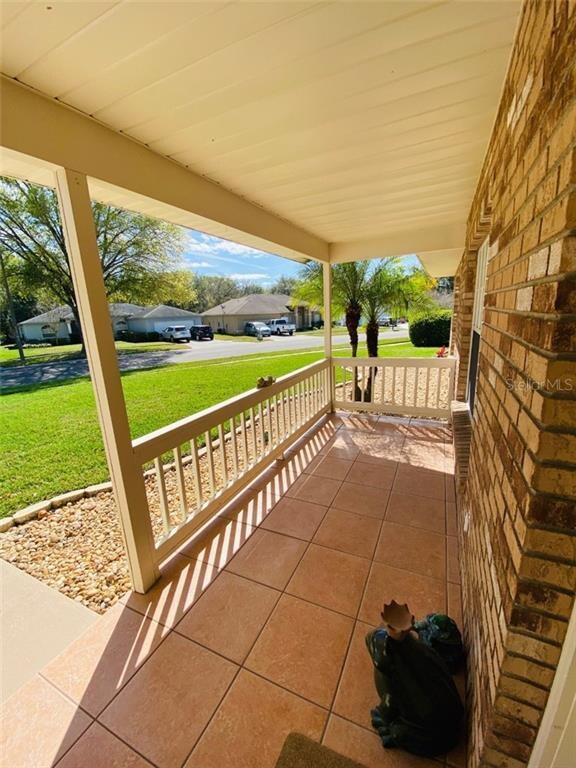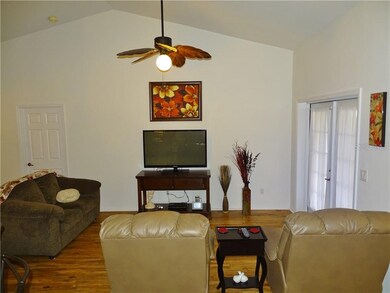
6819 Stephens Path Zephyrhills, FL 33542
About This Home
As of May 2021SELLER SAYS MAKE OFFER, ON THIS CUSTOM BUILT SILVER OAKS 3 BEDROOM 2 BATH HOME SITS ON JUST UNDER A ¼ ACRE
CORNER LOT. NO CDD HERE AND LOW HOA'S!!!! This home is move in ready and with so many updates and upgrades. Step into this open concept home from the adorable front porch you will immediately notice the luxury vinyl plank flooring that the sellers had installed in 2019 throughout living, dining, family and master bedroom. New ceramic tile installed in kitchen and baths in 2015. New roof in September of 2015, new Trane AC unit in 2018 with digital “smart” programmable thermostat and transferrable warranty, new washer and dryer in 2016, new stainless-steel refrigerator in 2017, just to name a few. Open floor plan with kitchen open to living, family and dining rooms. Master bedroom and bath with double vanity, separate garden tub, and step in shower sit to one side of the home, and large guest bedrooms and bath are split and sit on the other side of the home. French doors in family room lead you to the screened in lanai, that is perfect for enjoying your morning coffee or evening drink. Close to shopping, eateries, medical centers, and just minutes to I-75/I-275 making commutes to Tampa, Brandon, Saint Pete, and the gulf coast beaches a breeze. This home has been worth your wait in the search for the perfect home.
Last Agent to Sell the Property
CENTURY 21 BILL NYE REALTY License #3021858 Listed on: 02/25/2020

Home Details
Home Type
Single Family
Est. Annual Taxes
$5,270
Year Built
1998
Lot Details
0
HOA Fees
$45 per month
Parking
2
Listing Details
- Property Type: Residential
- Property Sub Type: Single Family Residence
- Construction Materials: Block
- Fireplace: No
- Living Area: 1652
- Lot Size Acres: 0.2
- New Construction: No
- Year Built: 1998
- Building Area Total: 2434
- Lot Size Sq Ft: 8786
- Directions to Property: Eiland Blvd. to entrance of Silver Oaks to left onto Hunnington Dr. to left onto Northlake Dr. to right onto Stephens Path to home on the left.
- Status: Sold
- Down Payment Resource URL: https://www.workforce-resource.com/dpr/listing/MFRMLS/T3227876?w=Agent&skip_sso=true
- Down Payment Resource URL 2: https://www.workforce-resource.com/dpr/listing/MFRMLS/T3227876?w=Customer
- Homestead Y N: Yes
- Total Acreage: 0 to less than 1/4
- Unit Number Y N: No
- Subdivision Num: 0160
- Ratio: Close Price\List Price: 0.9957
- Price per Sq Ft: 136.8
- Close to Original List Price Ratio: 0.99133
- Ratio: Current Price\Building Area Total: 92.85
- View: No
- Ownership: Fee Simple
- ResoBuildingAreaSource: PublicRecords
- Tax Year: 2019
- Special Features: VirtualTour
Interior Features
- Living Area Units: Square Feet
- Flooring: Carpet, Ceramic Tile, Vinyl
- Full Bathrooms: 2
- Interior Amenities: Built in Features, Ceiling Fans(s), High Ceiling(s), Open Floorplan, Walk-In Closet(s)
- Appliances Included: Dishwasher, Dryer, Range, Refrigerator, Washer
- Foundation Details: Slab
- Total Bedrooms: 3
- Levels: One
- Stories: 1
- Street Number Modifier: 6819
- Room Count: 7
- ResoLivingAreaSource: PublicRecords
Exterior Features
- Direction Faces: North
- Exterior Features: French Doors, Lighting, Sidewalk
- Roof: Shingle
- Pool Private: No
- Waterfront: No
- Patio and Porch Features: Covered, Front Porch, Rear Porch, Screened
- Road Surface Type: Paved
- Water View Y N: No
- Water Access Y N: No
- Water Extras Y N: No
- Disclosures: HOA/PUD/Condo Disclosure, Seller Property Disclosure
Garage/Parking
- Attached Garage: Yes
- Carport Y N: No
- Garage Spaces: 2
- Garage Yn: Yes
- Parking Features: Garage Door Opener
- Covered Parking Spaces: 2
- Open Parking: Yes
Utilities
- Utilities: Cable Connected, Electricity Connected, Sewer Connected, Street Lights
- Cooling: Central Air
- Heating: Central
- Sewer: Public Sewer
- Water Source: Public
- Cooling Y N: Yes
- Heating Yn: Yes
Condo/Co-op/Association
- Association Fee: 135
- Association Fee Frequency: Quarterly
- Association Name: Denise Scheck/Green Acre Properties
- Phone: 813-936-4117
- Association: Yes
- Senior Community: No
- Association Email: dscheck@greenacres.com
- Association Fee Requirement: Required
- Association Approval Required YN: No
Fee Information
- Total Annual Fees: 540
- Monthly HOA Fee: 45
- Total Monthly Fees: 45
Schools
- Elementary School: West Zephyrhills Elemen-PO
- High School: Zephryhills High School-PO
- Middle Or Junior School: Raymond B Stewart Middle-PO
Lot Info
- Zoning: PUD
- Parcel Number: 03-26-21-0160-00000-0810
- Additional Parcels: No
- Lot Features: Corner Lot, Sidewalk
- Lot Dimensions: Irregular
- Flood Zone Code: X
- ResoLotSizeUnits: SquareFeet
Rental Info
- Pets Allowed: Yes
- Minimum Lease: No Minimum
- Pet Restrictions: Seller not aware of all pet restrictions buyer/buyer's agent to verify
- Lease Restrictions Y N: Yes
- Additional Lease Restrictions: Seller not aware of all lease restrictions buyer/buyers agent to verify
Tax Info
- Tax Annual Amount: 2010
- Tax Block: 150
- Tax Book Number: 31/150-151
- Tax Lot: 81
Ownership History
Purchase Details
Home Financials for this Owner
Home Financials are based on the most recent Mortgage that was taken out on this home.Purchase Details
Home Financials for this Owner
Home Financials are based on the most recent Mortgage that was taken out on this home.Purchase Details
Home Financials for this Owner
Home Financials are based on the most recent Mortgage that was taken out on this home.Purchase Details
Purchase Details
Home Financials for this Owner
Home Financials are based on the most recent Mortgage that was taken out on this home.Purchase Details
Purchase Details
Similar Homes in Zephyrhills, FL
Home Values in the Area
Average Home Value in this Area
Purchase History
| Date | Type | Sale Price | Title Company |
|---|---|---|---|
| Warranty Deed | $265,000 | Hillsborough Title Llc | |
| Warranty Deed | $226,000 | Larkin & Larkin Ttl Svcs Llc | |
| Warranty Deed | $127,000 | Meridian Title Company Inc | |
| Interfamily Deed Transfer | -- | None Available | |
| Quit Claim Deed | $12,000 | Accu Title Agency | |
| Warranty Deed | $139,900 | Sunstate Title Agency Inc | |
| Warranty Deed | -- | -- |
Mortgage History
| Date | Status | Loan Amount | Loan Type |
|---|---|---|---|
| Open | $253,326 | FHA | |
| Previous Owner | $7,910 | New Conventional | |
| Previous Owner | $221,906 | FHA | |
| Previous Owner | $7,910 | Stand Alone Second | |
| Previous Owner | $82,300 | Fannie Mae Freddie Mac | |
| Previous Owner | $50,874 | Unknown | |
| Previous Owner | $48,000 | Credit Line Revolving |
Property History
| Date | Event | Price | Change | Sq Ft Price |
|---|---|---|---|---|
| 05/07/2021 05/07/21 | Sold | $265,000 | -7.0% | $160 / Sq Ft |
| 03/20/2021 03/20/21 | Pending | -- | -- | -- |
| 03/05/2021 03/05/21 | For Sale | $285,000 | +7.5% | $173 / Sq Ft |
| 02/20/2021 02/20/21 | Off Market | $265,000 | -- | -- |
| 01/19/2021 01/19/21 | For Sale | $285,000 | +26.1% | $173 / Sq Ft |
| 07/14/2020 07/14/20 | Sold | $226,000 | -0.4% | $137 / Sq Ft |
| 06/08/2020 06/08/20 | Price Changed | $226,977 | +0.9% | $137 / Sq Ft |
| 06/06/2020 06/06/20 | Pending | -- | -- | -- |
| 06/04/2020 06/04/20 | Price Changed | $224,977 | -0.9% | $136 / Sq Ft |
| 04/17/2020 04/17/20 | Price Changed | $226,977 | -0.4% | $137 / Sq Ft |
| 03/20/2020 03/20/20 | For Sale | $227,977 | 0.0% | $138 / Sq Ft |
| 03/19/2020 03/19/20 | Pending | -- | -- | -- |
| 02/24/2020 02/24/20 | For Sale | $227,977 | +79.5% | $138 / Sq Ft |
| 07/24/2014 07/24/14 | Off Market | $127,000 | -- | -- |
| 04/25/2014 04/25/14 | Sold | $127,000 | -15.1% | $77 / Sq Ft |
| 03/27/2014 03/27/14 | Pending | -- | -- | -- |
| 11/18/2013 11/18/13 | Price Changed | $149,500 | -1.3% | $90 / Sq Ft |
| 08/27/2013 08/27/13 | For Sale | $151,500 | -- | $92 / Sq Ft |
Tax History Compared to Growth
Tax History
| Year | Tax Paid | Tax Assessment Tax Assessment Total Assessment is a certain percentage of the fair market value that is determined by local assessors to be the total taxable value of land and additions on the property. | Land | Improvement |
|---|---|---|---|---|
| 2024 | $5,270 | $269,620 | -- | -- |
| 2023 | $5,158 | $261,770 | $0 | $0 |
| 2022 | $4,710 | $254,148 | $39,380 | $214,768 |
| 2021 | $3,677 | $204,616 | $35,325 | $169,291 |
| 2020 | $2,224 | $139,520 | $31,042 | $108,478 |
| 2019 | $2,010 | $136,390 | $0 | $0 |
| 2018 | $1,961 | $133,852 | $0 | $0 |
| 2017 | $1,936 | $133,852 | $0 | $0 |
| 2016 | $1,901 | $128,403 | $0 | $0 |
| 2015 | $1,918 | $127,510 | $25,042 | $102,468 |
| 2014 | $2,674 | $122,954 | $25,042 | $97,912 |
Agents Affiliated with this Home
-

Seller's Agent in 2021
Candy Smith
RE/MAX
(813) 404-6851
70 Total Sales
-

Seller Co-Listing Agent in 2021
Jada Uludag
FLORIDA REALTY
(407) 755-7337
47 Total Sales
-
J
Buyer's Agent in 2021
Joseph Heiler
THE REALTY BOARD
(813) 230-7733
13 Total Sales
-

Seller's Agent in 2020
Sarah Mehrab
CENTURY 21 BILL NYE REALTY
(813) 782-5506
115 Total Sales
-
C
Buyer Co-Listing Agent in 2020
Christal Maxwell
LPT REALTY, LLC
(813) 478-4774
29 Total Sales
-
J
Seller's Agent in 2014
Judith Brooks
Map
Source: Stellar MLS
MLS Number: T3227876
APN: 03-26-21-0160-00000-0810
- 6844 Northlake Dr
- 6928 Stephens Path
- 6741 Northlake Dr
- 0 Northlake Dr Unit MFRT3527779
- 6731 Northlake Dr
- 6991 Fort King Rd Unit 4
- 6605 Foxmoor Dr
- 6941 Macdonald Ct Unit 14
- 6941 Macdonald Ct Unit 2
- 6941 Macdonald Ct Unit 29
- 6941 Macdonald Ct Unit 18
- 6941 Macdonald Ct Unit Lot 47
- 6941 Macdonald Ct Unit Lot 46
- 6941 Macdonald Ct Unit 23
- 6941 Macdonald Ct Unit Lot 20
- 6833 Sunnidale Dr
- 37147 Foxrun Place
- 37157 Foxrun Place
- 6536 Northlake Dr
- 6545 Northlake Dr
