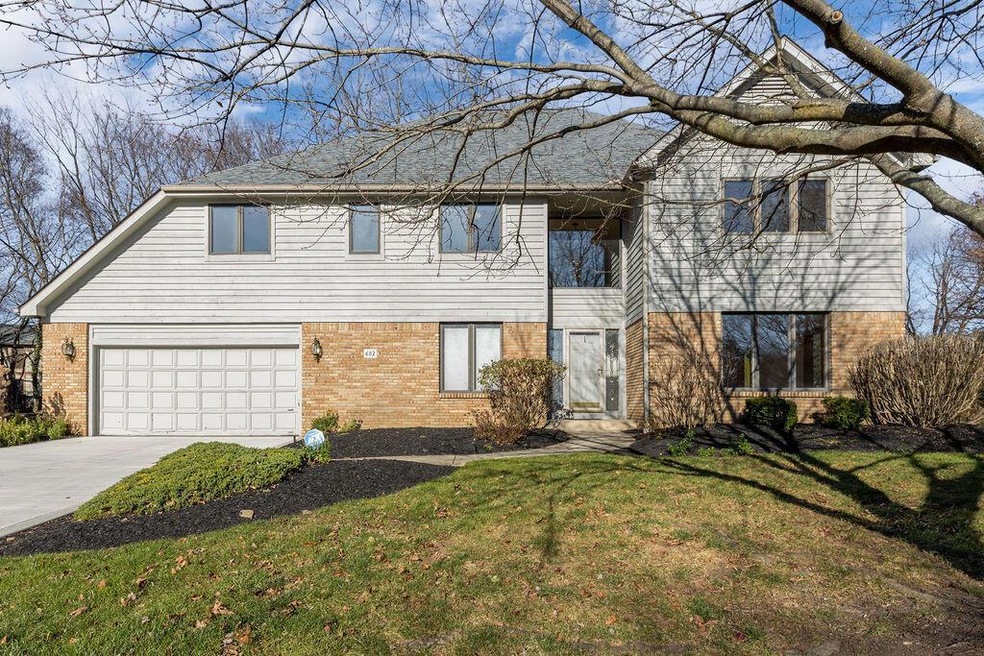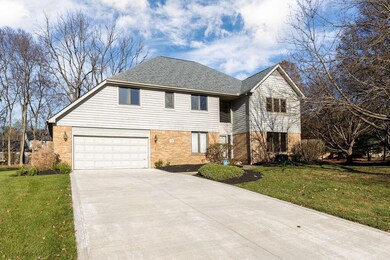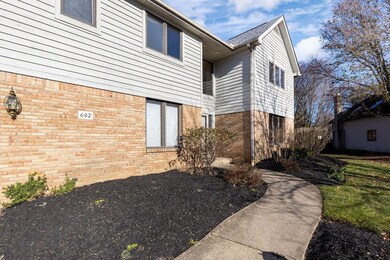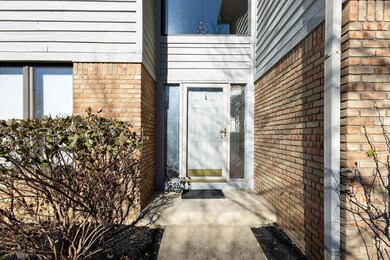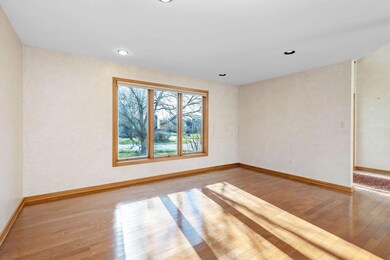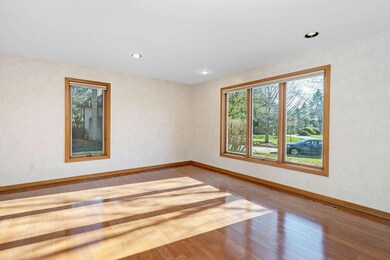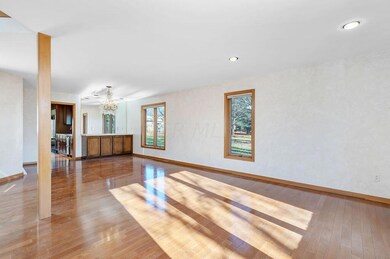
682 Audra Ct Columbus, OH 43230
Highlights
- Whirlpool Bathtub
- Screened Porch
- 2 Car Attached Garage
- Jefferson Elementary School Rated A-
- Cul-De-Sac
- In-Law or Guest Suite
About This Home
As of January 2023Stunningly designed, custom home on a cul-de-sac in Gahanna's Cherry Ridge, w/ close proximity to Easton. Upon entry you'll find a grand entrance w/ abundant natural light that pours into the formal dining & living rms. The home boasts a spacious family rm w/ 2-story brick, gas fireplace, built in cabinetry & wood flooring. The kitchen offers SS appliances including Thermador stovetop & subzero refrigerator, extensive cabinetry, peninsula island, & expansive eating space! First floor en suite bdrm could easily be used as a office. Upstairs, the primary suite offers a tray ceiling, 2 walk-in closets, & spacious dual-vanity bath. 3 additional bedrms, a full bath & laundry rm complete this level. Entertain guests in the lower level rec room, on the screened porch or the patio! New Roof in '19
Last Agent to Sell the Property
Keller Williams Greater Cols License #340305 Listed on: 01/06/2023

Home Details
Home Type
- Single Family
Est. Annual Taxes
- $10,091
Year Built
- Built in 1989
Lot Details
- 0.41 Acre Lot
- Cul-De-Sac
- Irrigation
Parking
- 2 Car Attached Garage
Home Design
- Brick Exterior Construction
- Block Foundation
- Wood Siding
- Stucco Exterior
Interior Spaces
- 4,068 Sq Ft Home
- 2-Story Property
- Gas Log Fireplace
- Family Room
- Screened Porch
- Home Security System
- Laundry on upper level
Kitchen
- Electric Range
- Dishwasher
Flooring
- Carpet
- Ceramic Tile
Bedrooms and Bathrooms
- In-Law or Guest Suite
- Whirlpool Bathtub
Basement
- Partial Basement
- Recreation or Family Area in Basement
- Crawl Space
Outdoor Features
- Patio
Utilities
- Forced Air Heating and Cooling System
- Heating System Uses Gas
Listing and Financial Details
- Assessor Parcel Number 025-007577
Ownership History
Purchase Details
Home Financials for this Owner
Home Financials are based on the most recent Mortgage that was taken out on this home.Purchase Details
Purchase Details
Purchase Details
Home Financials for this Owner
Home Financials are based on the most recent Mortgage that was taken out on this home.Purchase Details
Purchase Details
Similar Homes in the area
Home Values in the Area
Average Home Value in this Area
Purchase History
| Date | Type | Sale Price | Title Company |
|---|---|---|---|
| Warranty Deed | $542,900 | -- | |
| Deed | -- | -- | |
| Interfamily Deed Transfer | -- | None Available | |
| Warranty Deed | $414,000 | Northwest Advantage Title Ag | |
| Deed | -- | -- | |
| Deed | $36,500 | -- |
Mortgage History
| Date | Status | Loan Amount | Loan Type |
|---|---|---|---|
| Open | $74,864 | New Conventional | |
| Open | $515,707 | New Conventional |
Property History
| Date | Event | Price | Change | Sq Ft Price |
|---|---|---|---|---|
| 01/06/2023 01/06/23 | Sold | $542,850 | +2.6% | $133 / Sq Ft |
| 01/05/2023 01/05/23 | Pending | -- | -- | -- |
| 11/30/2022 11/30/22 | For Sale | $529,000 | +27.8% | $130 / Sq Ft |
| 10/09/2018 10/09/18 | Sold | $414,000 | -8.0% | $92 / Sq Ft |
| 09/09/2018 09/09/18 | Pending | -- | -- | -- |
| 06/05/2018 06/05/18 | For Sale | $449,900 | -- | $100 / Sq Ft |
Tax History Compared to Growth
Tax History
| Year | Tax Paid | Tax Assessment Tax Assessment Total Assessment is a certain percentage of the fair market value that is determined by local assessors to be the total taxable value of land and additions on the property. | Land | Improvement |
|---|---|---|---|---|
| 2024 | $11,827 | $200,760 | $51,450 | $149,310 |
| 2023 | $11,103 | $190,860 | $51,450 | $139,410 |
| 2022 | $10,434 | $139,720 | $21,000 | $118,720 |
| 2021 | $10,091 | $139,720 | $21,000 | $118,720 |
| 2020 | $10,007 | $139,720 | $21,000 | $118,720 |
| 2019 | $8,268 | $115,190 | $17,500 | $97,690 |
| 2018 | $8,336 | $115,190 | $17,500 | $97,690 |
| 2017 | $7,588 | $115,190 | $17,500 | $97,690 |
| 2016 | $8,458 | $116,940 | $20,510 | $96,430 |
| 2015 | $8,465 | $116,940 | $20,510 | $96,430 |
| 2014 | $8,399 | $116,940 | $20,510 | $96,430 |
| 2013 | $4,171 | $116,935 | $20,510 | $96,425 |
Agents Affiliated with this Home
-

Seller's Agent in 2023
Mic Gordon
Keller Williams Greater Cols
(614) 774-9097
66 Total Sales
-

Buyer's Agent in 2023
Ryan Conway
Keller Williams Consultants
(614) 245-0727
104 Total Sales
-
S
Seller's Agent in 2018
Sharon Rizk
e-Merge Real Estate Premium
-

Buyer's Agent in 2018
Michael Carruthers
Coldwell Banker Realty
(614) 620-2640
207 Total Sales
Map
Source: Columbus and Central Ohio Regional MLS
MLS Number: 222042577
APN: 025-007577
- 108 Walcreek Dr W
- 835 Nob Hill Ct
- 175 Academy Woods Dr
- 364 Morgan Ln
- 642 Ridenour Rd
- 449 Lily Pond Ct
- 612 Ridenour Rd
- 243 Camrose Ct
- 232 Camrose Ct
- 3610 N Stygler Rd
- 403 Forestwood Dr
- 442 Tresham Rd
- 471 Deerwood Ave E Unit E
- 845 Clotts Rd
- 206 Lintner St
- 267 Rugby Ln
- 542 Woodfield Ct
- 311 N Hamilton Rd
- 3464 Meldrake St
- 297 Haymarket Place
